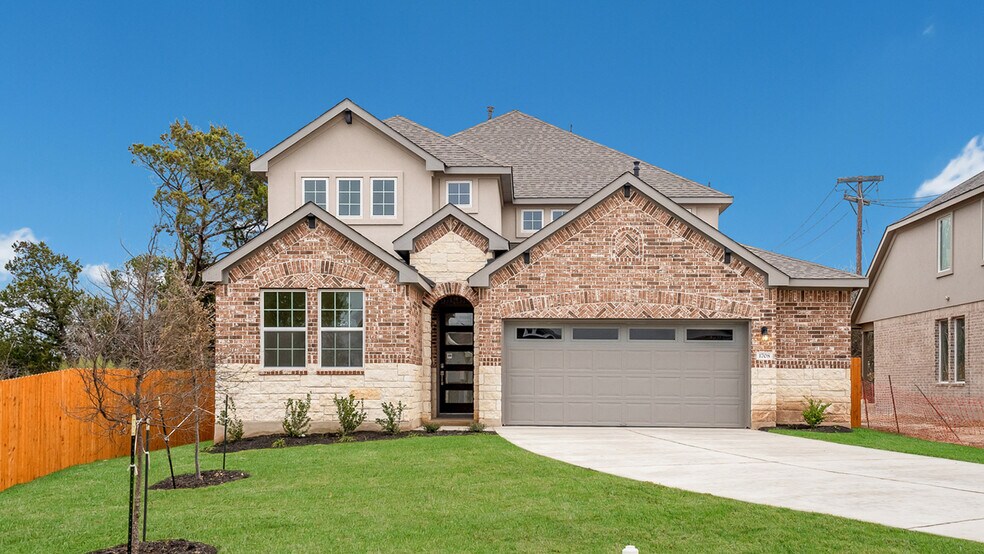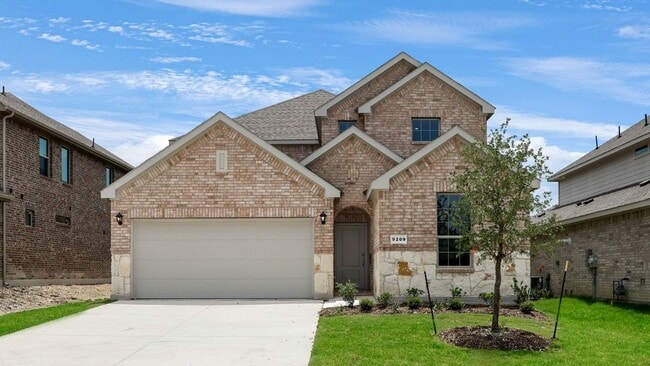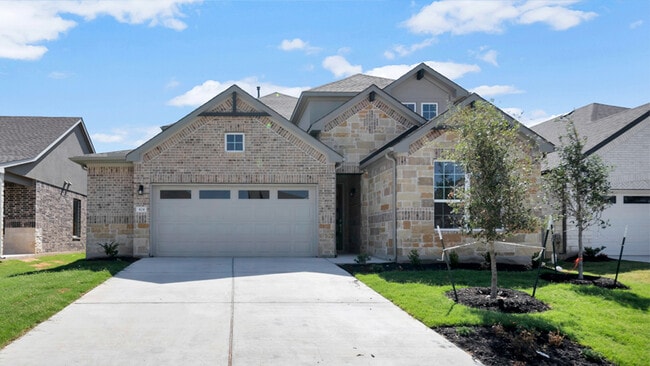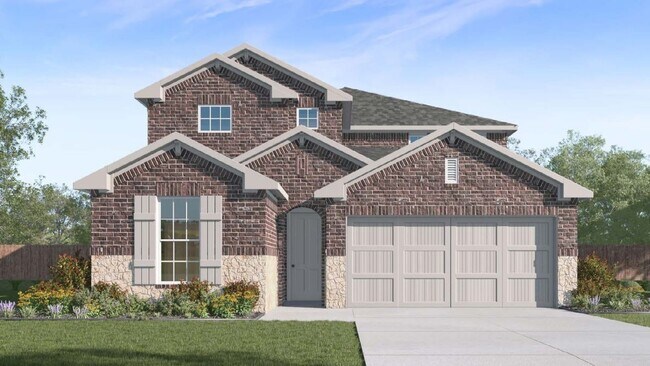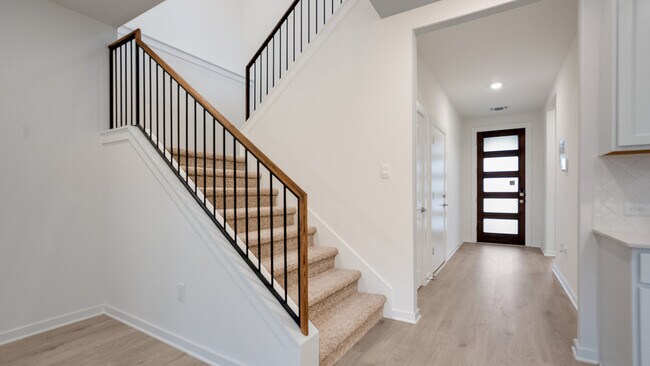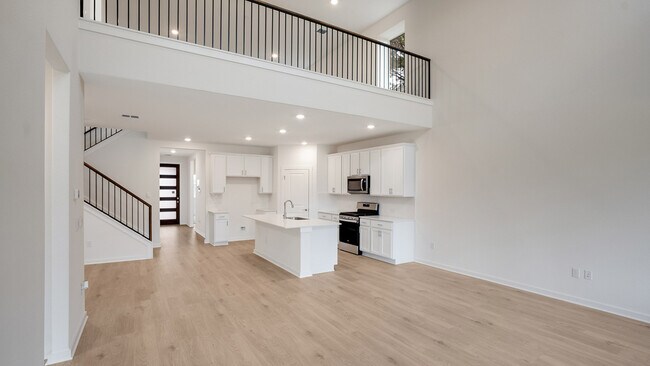
McKinney, TX 75071
Estimated payment starting at $3,915/month
Highlights
- New Construction
- Gourmet Kitchen
- Wood Flooring
- Jack and June Furr Elementary School Rated A
- Primary Bedroom Suite
- Main Floor Primary Bedroom
About This Floor Plan
Introducing the Prescott at Hidden Lakes in McKinney, TX. This beautiful two-story home offers an impressive 2,992 sq. ft. of living space across 5 bedrooms, 3 bathrooms, and a 2-car garage. This plan includes a secondary bedroom and full bathroom downstairs at the front of the home. As you walk through the long foyer to the open layout of the home you will find the large kitchen is open to the spacious family room and dining area. The kitchen features granite or quartz countertops, decorative tile backsplash, stainless steel appliances and a large kitchen island. The main bedroom, bedroom 1, is located downstairs and features a large walk-in shower and huge walk-in closet. Upstairs you will find a large game room along with the three other bedrooms and another full bathroom. This home comes included with a professionally designed landscape package and a full irrigation system as well as our Home is Connected base package that offers devices such as offers devices such as the Amazon Echo Pop, a Video Doorbell, Deako Smart Light Switch, a Honeywell Thermostat, and more. Images are representative of plan and may vary as built. Contact us today and find your home at Hidden Lakes.
Sales Office
| Monday |
1:00 PM - 6:00 PM
|
| Tuesday - Saturday |
10:00 AM - 6:00 PM
|
| Sunday |
1:00 PM - 6:00 PM
|
Home Details
Home Type
- Single Family
Lot Details
- Fenced Yard
- Landscaped
- Sprinkler System
- Lawn
Parking
- 2 Car Attached Garage
- Front Facing Garage
Home Design
- New Construction
- Spray Foam Insulation
Interior Spaces
- 2-Story Property
- Ceiling Fan
- Double Pane Windows
- Formal Entry
- Smart Doorbell
- Family Room
- Dining Room
- Game Room
- Washer and Dryer Hookup
Kitchen
- Gourmet Kitchen
- Range Hood
- Ice Maker
- Dishwasher
- Stainless Steel Appliances
- Kitchen Island
- Granite Countertops
- Quartz Countertops
- Flat Panel Kitchen Cabinets
- Disposal
Flooring
- Wood
- Carpet
- Laminate
- Tile
Bedrooms and Bathrooms
- 5 Bedrooms
- Primary Bedroom on Main
- Primary Bedroom Suite
- Powder Room
- 3 Full Bathrooms
- Primary bathroom on main floor
- Quartz Bathroom Countertops
- Dual Sinks
- Private Water Closet
- Bathtub
- Walk-in Shower
Home Security
- Smart Lights or Controls
- Smart Thermostat
Utilities
- Zoned Heating and Cooling
- Programmable Thermostat
- Smart Home Wiring
- Tankless Water Heater
- Water Purifier
- High Speed Internet
- Cable TV Available
Additional Features
- Energy-Efficient Insulation
- Covered Patio or Porch
Map
Other Plans in The Landing at Hidden Lakes
About the Builder
- The Landing at Hidden Lakes
- 9225 Proteus Ave
- 9221 Gossamer St
- 1508 Bleriot Ct
- 1504 Bleriot Ct
- 1755 Private Road 5312
- 405 Lloyd Stearman Dr
- Brookhollow - Dominion
- 3091 Eleanor Dr
- 3071 Corvara Dr
- TBD N Custer Rd
- Brookhollow - Wandering Creek Executive Collection
- 000 Us Highway 380
- 3950 Wilderness Dr
- 3940 Wilderness Dr
- 4371 Carrera Dr
- 4381 Carrera Dr
- Brookhollow - Lakewood - 60' Lots
- Malabar Hill
- 3950 Harkness Dr
