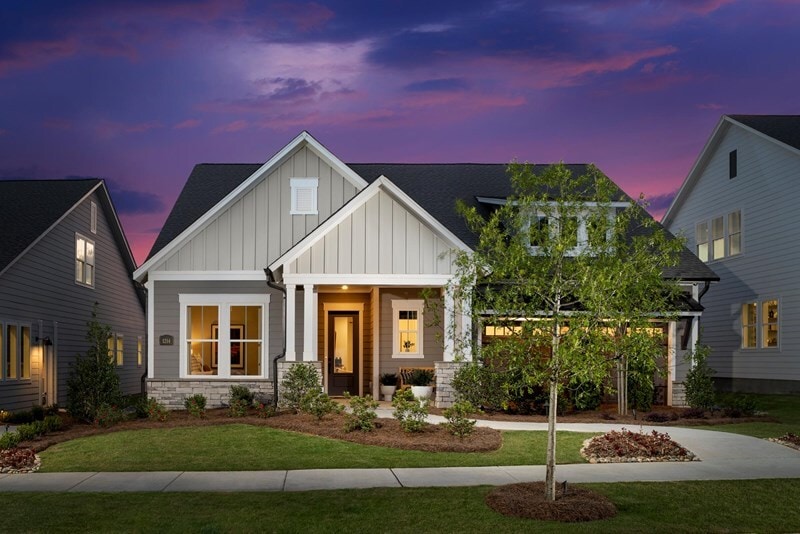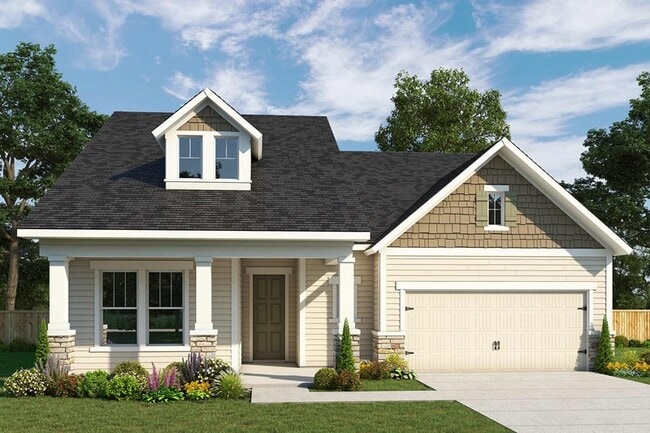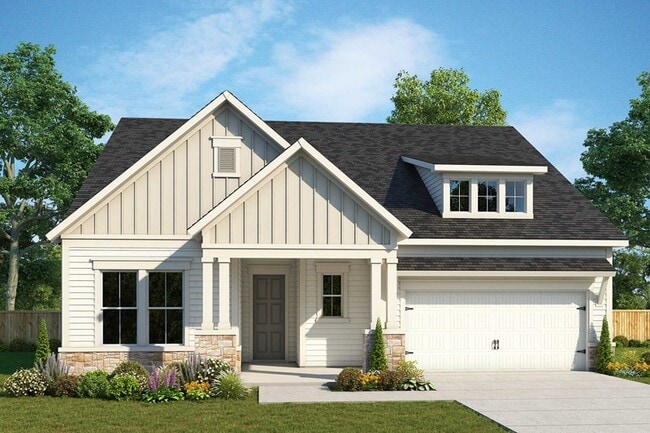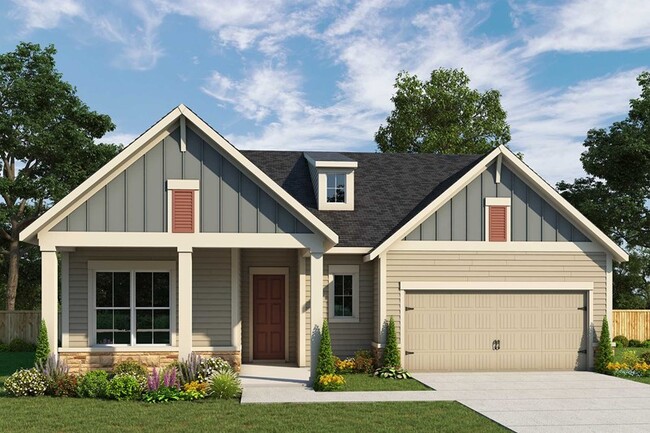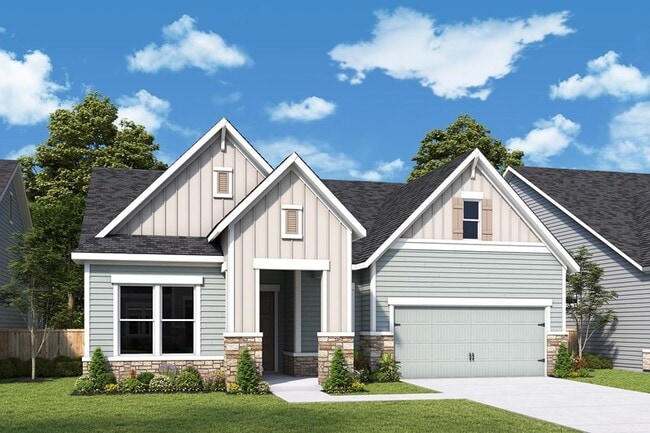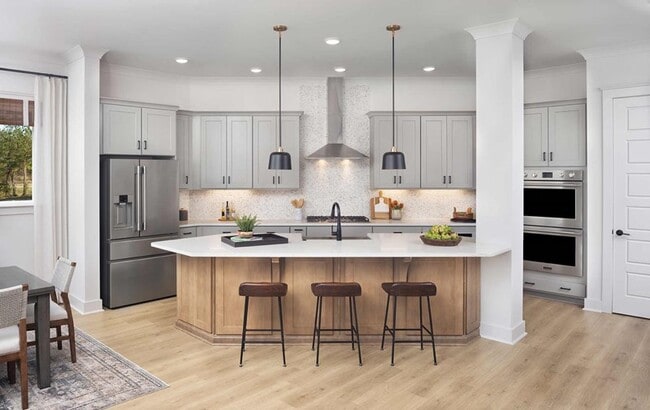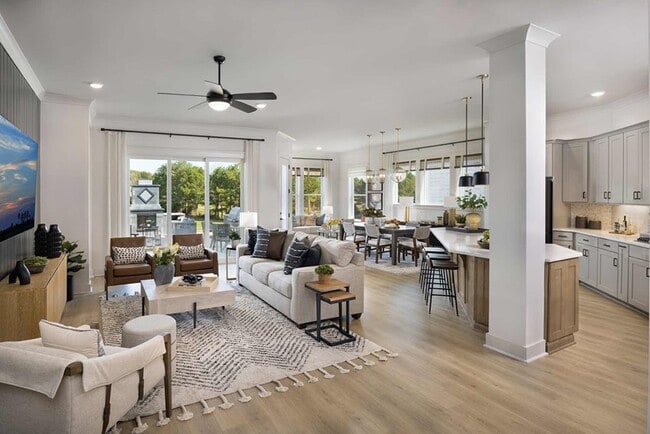
Waxhaw, NC 28173
Estimated payment starting at $3,968/month
Highlights
- Fitness Center
- Active Adult
- Retreat
- New Construction
- Clubhouse
- Wood Flooring
About This Floor Plan
Top-quality craftsmanship and refined luxuries combine to make the awe-inspiring Preserve by David Weekley Homes floor plan. Your open family, dining and sitting areas offer an impeccable space to play host to picture-perfect memories and brilliant social gatherings. The gourmet kitchen island and open dining area offer a streamlined variety of mealtime settings. Enjoy your evening leisure time to the fullest in the shade of the covered front and back porches. At the end of the day, find the rest and relaxation you need in the Owner’s Retreat, featuring a serene en suite bathroom and a walk-in closet. The secondary bedroom provides ample privacy to help guests feel at home. The versatile study and bonus garage storage provide added places for hobbies. Bonus storage, expert design, and our EnergySaverTM features make it easy to love each day in this wonderful new home in Waxhaw, NC.
Builder Incentives
1% in Closing Costs! | Save on New Homes in Charlotte. Offer valid March, 14, 2025 to January, 1, 2026.
Open House Weekends in Charlotte. Offer valid October, 15, 2025 to April, 1, 2026.
Enjoy up to $20,000 to use your way. Offer valid December, 1, 2025 to January, 1, 2026.
Sales Office
All tours are by appointment only. Please contact sales office to schedule.
| Monday - Saturday |
10:00 AM - 6:00 PM
|
| Sunday |
1:00 PM - 6:00 PM
|
Home Details
Home Type
- Single Family
HOA Fees
- $300 Monthly HOA Fees
Parking
- 2 Car Attached Garage
- Front Facing Garage
Home Design
- New Construction
Interior Spaces
- 1-Story Property
- Family or Dining Combination
- Home Office
- Laundry Room
Kitchen
- Eat-In Kitchen
- Dishwasher
- Stainless Steel Appliances
- Kitchen Island
Flooring
- Wood
- Vinyl
Bedrooms and Bathrooms
- 2 Bedrooms
- Retreat
- Walk-In Closet
- Dual Vanity Sinks in Primary Bathroom
Outdoor Features
- Covered Patio or Porch
Community Details
Overview
- Active Adult
- Pond in Community
- Greenbelt
Amenities
- Clubhouse
Recreation
- Pickleball Courts
- Fitness Center
- Lap or Exercise Community Pool
- Dog Park
- Trails
Map
Other Plans in Encore at Streamside - Tradition Series
About the Builder
- Encore at Streamside - Classic Series
- Encore at Streamside - Tradition Series
- Westview Towns
- 1305 Archer Loop St E Unit 64
- #39 Eutaw Divide
- Blythe Mill Townhomes
- TBD Blythe Mill Rd
- 516 N Broome St
- Village of Waxhaw
- 0 Nablus Dr Unit 5
- 0 Nablus Dr Unit 2
- 1045 Maxwell Ct Unit 10
- 1040 Maxwell Ct Unit 19
- 00 Rehobeth Rd
- 1107 Bandon Dr
- 1115 Bandon Dr
- 1119 Bandon Dr
- 1103 Bandon Dr
- 1408 Bloomsberry Ln
- 411 Brevard St
