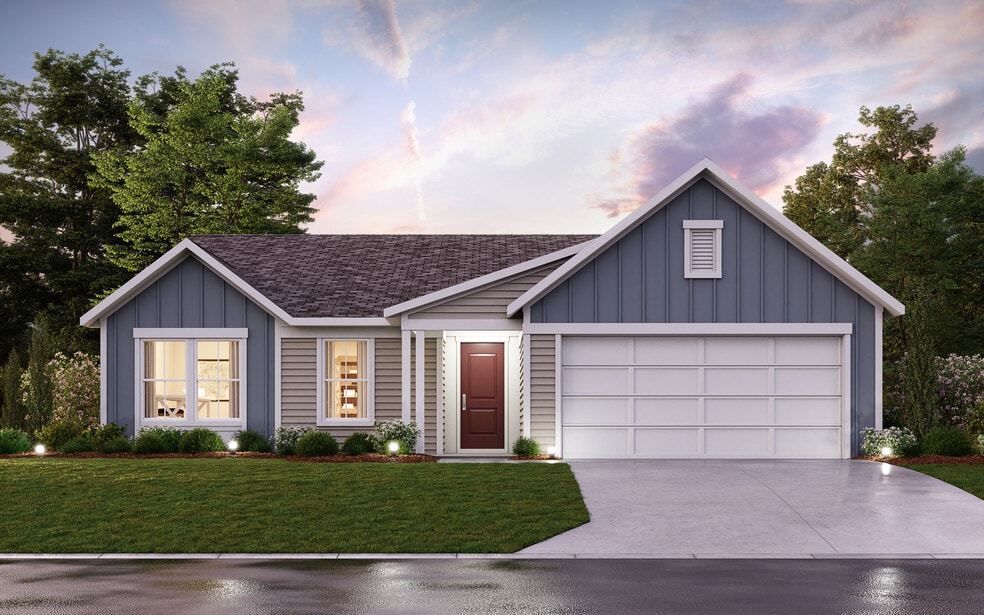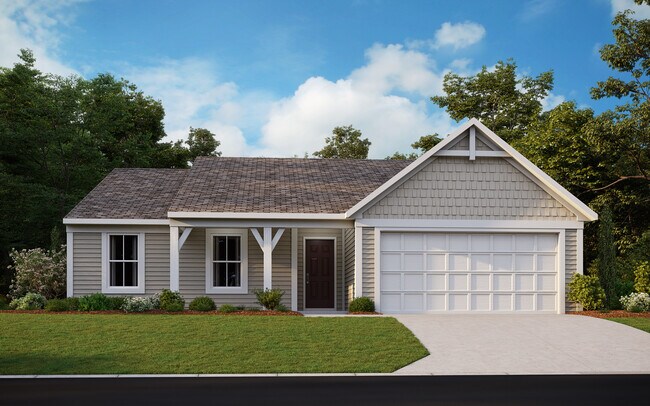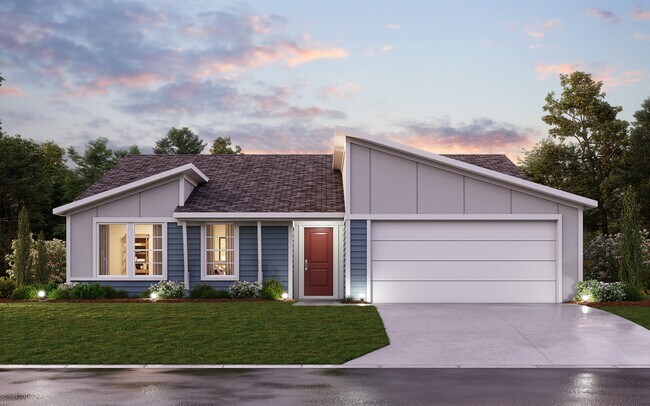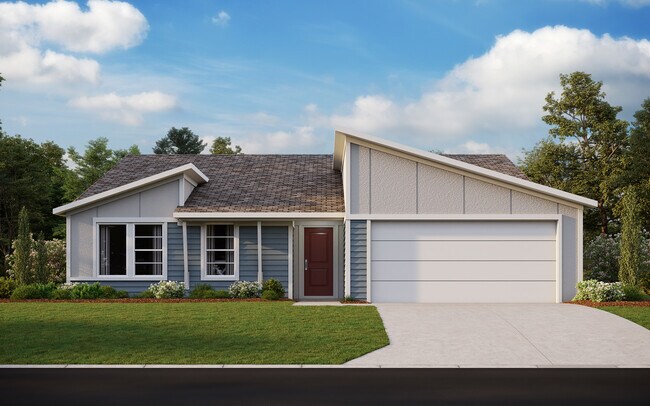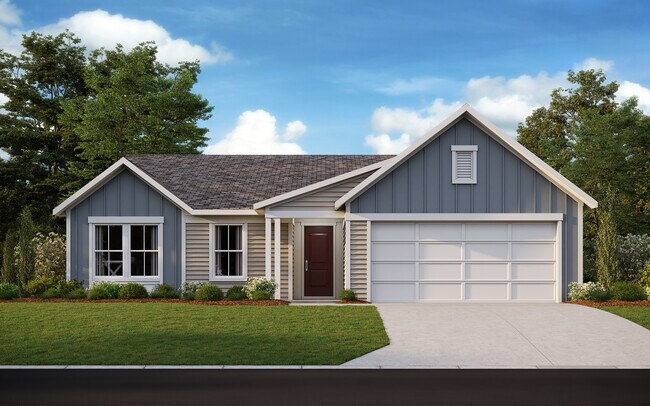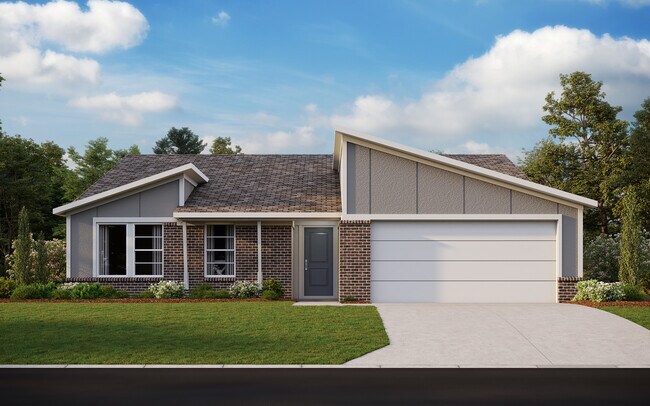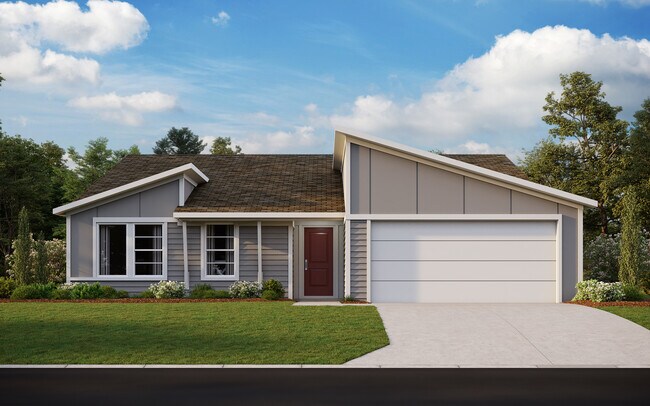
Memphis, IN 47143
Estimated payment starting at $1,793/month
Highlights
- New Construction
- Walk-In Pantry
- 1-Story Property
- Pond in Community
- Fireplace
About This Floor Plan
The Preston by Fischer Homes offers a versatile and inviting design with thoughtful features throughout. The open family room includes an optional tray ceiling and electric fireplace, while the morning room offers customizable window and door configurations or an optional bay window for added charm. The kitchen features a large island with seating and a spacious walk-in pantry. Choose between three bedrooms or two bedrooms with a private study. The owners suite includes a private bath and walk-in closet, providing a peaceful retreat. With included foyer arch openings, and a two-car garage, the Preston is designed for modern comfort and flexibility.
Builder Incentives
Call/text today to learn how you can select your new home before they're gone.
Sales Office
| Monday - Tuesday |
11:00 AM - 6:00 PM
|
| Wednesday - Thursday |
Closed
|
| Friday |
12:00 PM - 6:00 PM
|
| Saturday |
11:00 AM - 6:00 PM
|
| Sunday |
12:00 PM - 6:00 PM
|
Home Details
Home Type
- Single Family
Parking
- 2 Car Garage
Home Design
- New Construction
Interior Spaces
- 1-Story Property
- Fireplace
- Walk-In Pantry
Bedrooms and Bathrooms
- 2 Bedrooms
- 2 Full Bathrooms
Community Details
- Pond in Community
Map
Move In Ready Homes with this Plan
Other Plans in Champions Run - Maple Street Collection
About the Builder
- Champions Run - Maple Street Collection
- Champions Run
- Champions Run
- 13517 Blue Lick Rd
- Kingsland Fields - Kingsland Fields Commons
- 5709 Harmony Woods Lot#1001
- 5703 Harmony Woods Lot#1004
- 5707 Harmony Woods Lot#1002
- 5712 Harmony Woods Lot#1025
- 5706 Harmony Woods Lot#1023
- 5708 Harmony Woods Lot#1024
- 823 Kings Ct
- 833 Kings Ct
- 830 Kings Ct
- The Majors at Champions Pointe - Designer Collection
- 0 Ebenezer Church Rd Unit 202508405
- 0 Beyl Rd Unit 2025012746
- 909 Howser Rd
- 1848 Augusta Blvd Unit Lot 272
- 605 Lonely St
