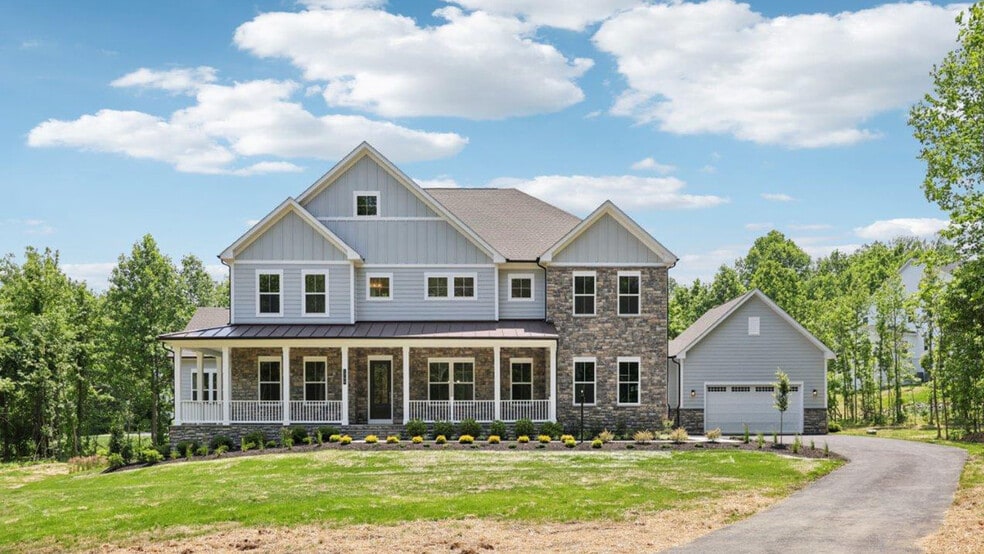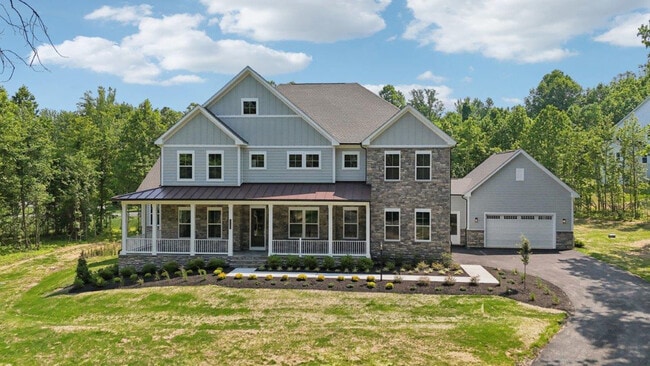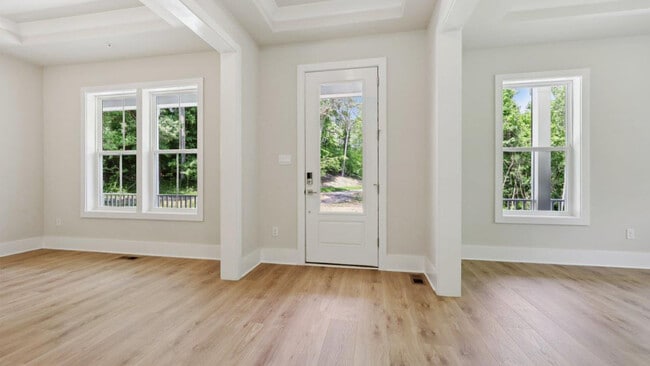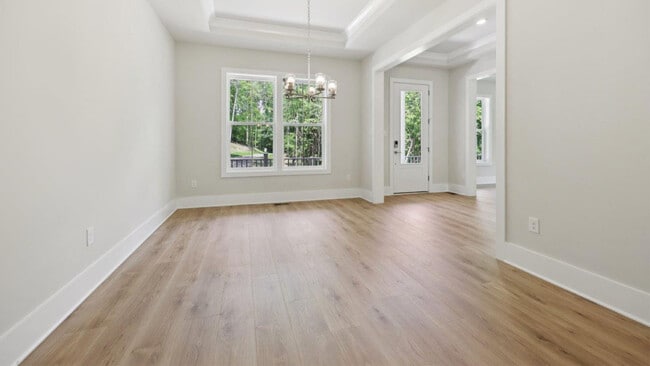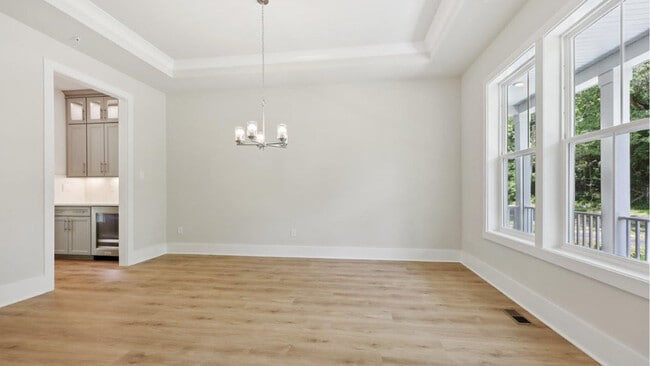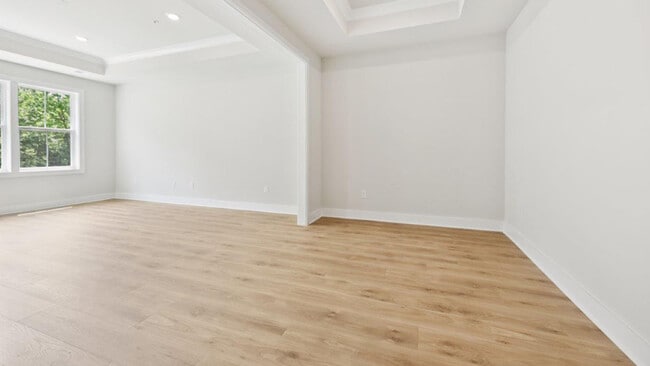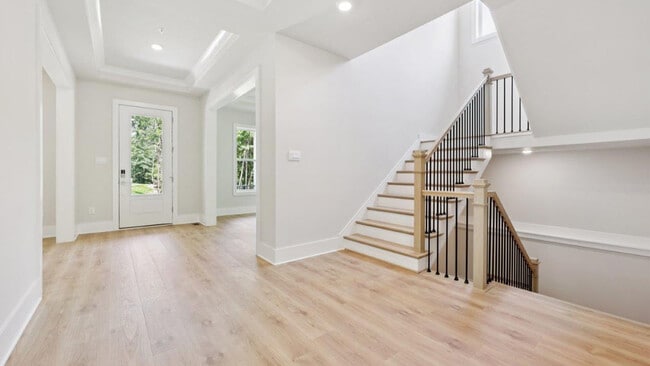
Upper Marlboro, MD 20774
Estimated payment starting at $8,345/month
Highlights
- New Construction
- Freestanding Bathtub
- Mud Room
- Recreation Room
- Wooded Homesites
- Quartz Countertops
About This Floor Plan
The Preston by D.R. Horton's Emerald Series is 6,700 total square feet and includes 6 bedrooms, 7.5 baths and 2-car garage. The regal exterior features a partial stone front and covered porch. Enter into the foyer with a formal dining room and a flex room to use as you prefer, opposite of each other. The dining room includes a butler's pantry with added cabinets for storage --convenience at its best. The kitchen, family room and casual dining space provide the open-concept feel. Cozy up to your linear fireplace at the end of a busy day. The kitchen is fit for a chef with upgraded appliances and an over-sized island with an abundance of seating. A additional room off of the kitchen is perfect for a catering room or office space. Enjoy the views from the tall double slider in the family room. A drop zone, double door coat closet and walk-in pantry is positioned off of the owner's-entry. A generous main level bedroom is positioned off of the family room with walk-in closet and full bathroom. Enter the stunning primary bedroom at the top of the hardwood stairs. Through it's own hallway, enter your elegant primary bath oasis. A dual head glass enclosed shower is the focal point, with free-standing tub in front. Sinks with an abundance of storage are positioned opposite of one another. Plenty of storage is included with a dual walk-in closet and separate linen closet. 4 additional sizable bedrooms are on the upper level, each with own bath and an abundance of closet space. The bedroom level also includes a study with it's own private bath. For convenience, the laundry room is on the upper level with cabinets and sink included. Two storage closets and linen closet complete the bedroom level. The basement offers a generous finished recreation room, bedroom and full bath.
Sales Office
| Monday - Saturday |
10:00 AM - 5:00 PM
|
| Sunday |
12:00 PM - 5:00 PM
|
Home Details
Home Type
- Single Family
Parking
- 2 Car Attached Garage
- Front Facing Garage
Home Design
- New Construction
Interior Spaces
- 5,293 Sq Ft Home
- 3-Story Property
- Fireplace
- Mud Room
- Formal Entry
- Family Room
- Dining Room
- Home Office
- Recreation Room
- Flex Room
- Basement
Kitchen
- Walk-In Pantry
- Butlers Pantry
- Kitchen Island
- Quartz Countertops
Bedrooms and Bathrooms
- 5 Bedrooms
- Dual Closets
- Walk-In Closet
- Dual Vanity Sinks in Primary Bathroom
- Freestanding Bathtub
- Bathtub with Shower
- Walk-in Shower
Laundry
- Laundry Room
- Laundry on upper level
- Sink Near Laundry
- Laundry Cabinets
Outdoor Features
- Covered Patio or Porch
Community Details
Overview
- Wooded Homesites
Recreation
- Park
Map
Other Plans in Marshall's Landing
About the Builder
Frequently Asked Questions
- Marshall's Landing
- 17436 Claggett Landing Rd
- South Lake
- South Lake - Townhomes
- 806 Pengrove Ct
- Leeland - Leeland Luxury Collection
- Leeland - Single Family Homes
- 8300 Hook Ln
- 810 Pengrove Ct
- 814 Pengrove Ct
- 16203 Pennsbury Dr
- 16205 Pennsbury Dr
- 16239 Pennsbury Dr
- 18106 B Central Ave
- 1500, 1501, 1504 Cogar Rd
- 16305 Ayrwood Ln
- 2304 Norwich Place
- 4001 Largo Rd
- 2415 Mitchellville Rd
- 4661 Crain Hwy
Ask me questions while you tour the home.
