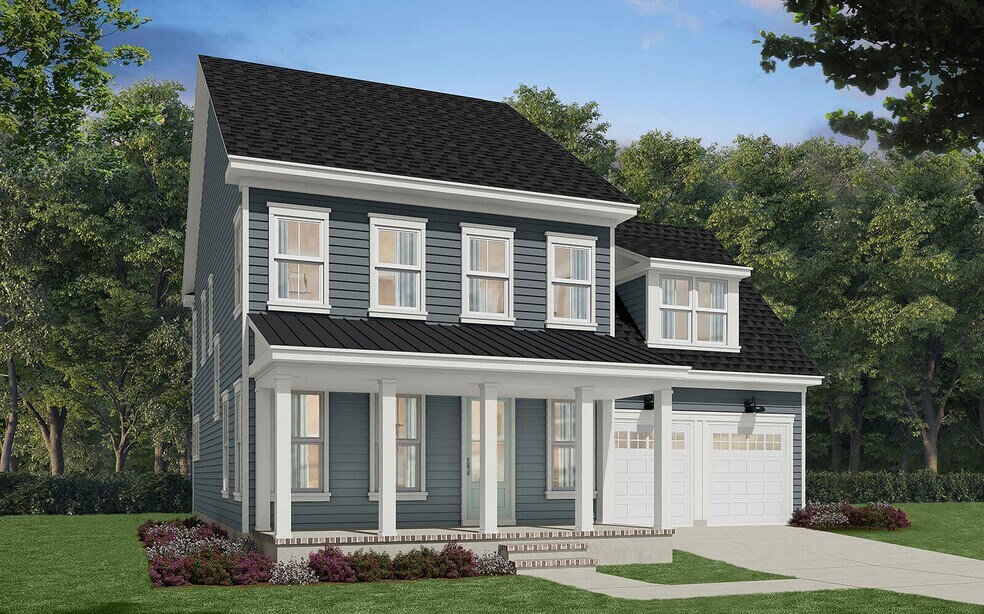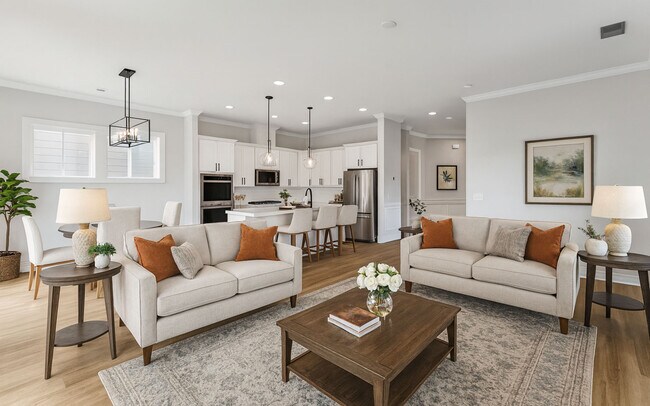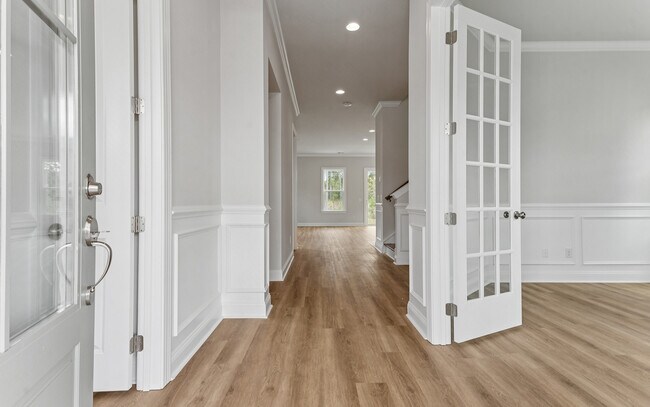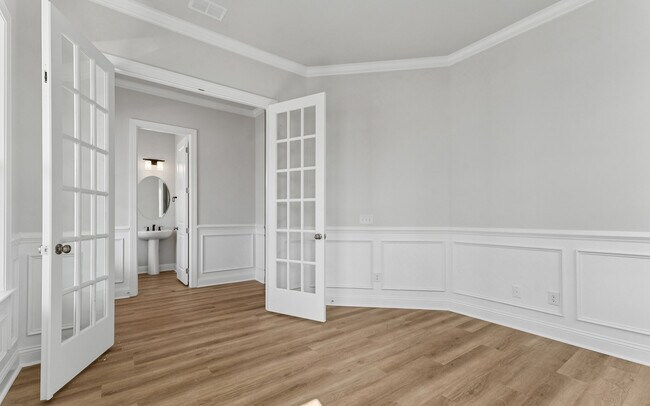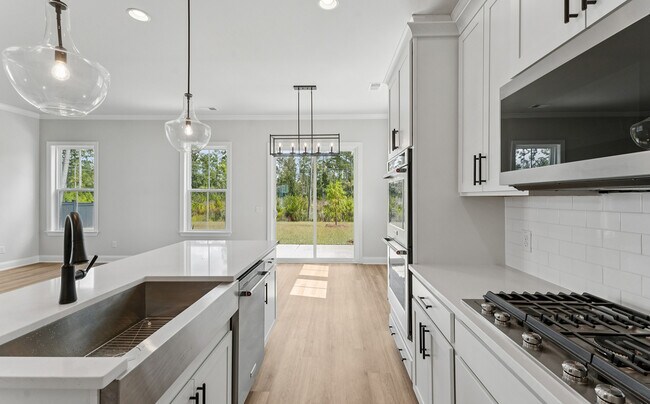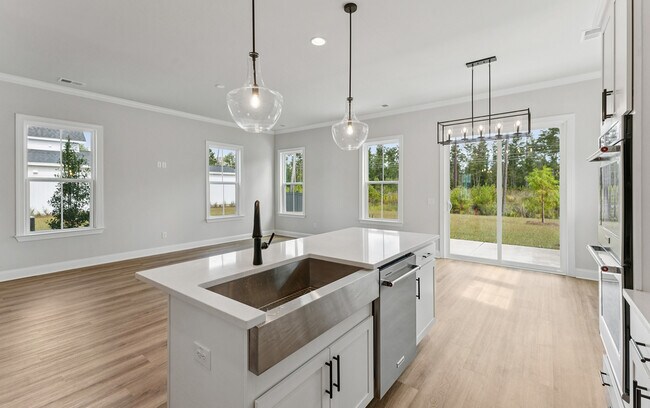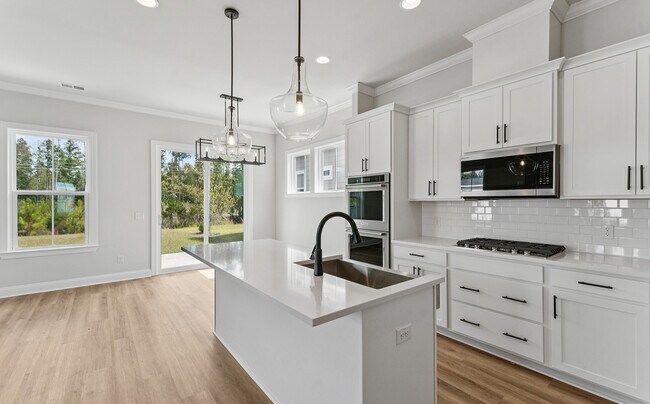
Estimated payment starting at $3,287/month
Highlights
- Fitness Center
- New Construction
- Pond in Community
- Yoga or Pilates Studio
- Clubhouse
- Mud Room
About This Floor Plan
The Preston is a traditionally styled single-family home with a modern, open-concept design that seamlessly blends style and functionality. Stepping in from the welcoming covered porch, you're greeted by a versatile den—perfect for a home office, library, or quiet retreat. The heart of the home is the well-appointed kitchen, featuring a central island with an eating bar, ample counter space, and abundant cabinetry for all your storage needs. This inviting space flows effortlessly into the dining and family room, creating a natural gathering area for family and friends. For added warmth and ambiance, you can choose to include two cozy fireplaces in the family room. A convenient mudroom provides a practical transition from the generous two-car garage (with an option for extension) to the main living area. Expand your outdoor living space with an optional screened porch, or add a private guest suite for visiting family and friends. Upstairs, the spacious primary bedroom offers a true sanctuary, complete with two walk-in closets and a luxurious primary bath. Two additional bedrooms, a full hall bath, and a conveniently located laundry room complete the upper level. Personalize your living space further with optional additions like an upper-level flex space—ideal for a playroom or media room—or a fourth bedroom to accommodate a growing family. The Preston is designed to adapt to your unique lifestyle.
Builder Incentives
or up to $15,000 flex cash!*
Sales Office
| Monday |
10:00 AM - 6:00 PM
|
| Tuesday |
10:00 AM - 6:00 PM
|
| Wednesday |
10:00 AM - 6:00 PM
|
| Thursday |
10:00 AM - 6:00 PM
|
| Friday |
10:00 AM - 6:00 PM
|
| Saturday |
10:00 AM - 6:00 PM
|
| Sunday |
12:00 PM - 5:00 PM
|
Home Details
Home Type
- Single Family
Parking
- 2 Car Attached Garage
- Front Facing Garage
Home Design
- New Construction
Interior Spaces
- 2-Story Property
- Fireplace
- Mud Room
- Formal Entry
- Family Room
- Dining Area
- Den
Kitchen
- Breakfast Bar
- Walk-In Pantry
- Dishwasher
- Kitchen Island
Bedrooms and Bathrooms
- 3 Bedrooms
- Walk-In Closet
- Powder Room
- Double Vanity
- Secondary Bathroom Double Sinks
- Private Water Closet
- Bathtub with Shower
- Walk-in Shower
Laundry
- Laundry Room
- Laundry on upper level
Outdoor Features
- Covered Patio or Porch
Community Details
Overview
- No Home Owners Association
- Pond in Community
Amenities
- Community Fire Pit
- Clubhouse
Recreation
- Yoga or Pilates Studio
- Tennis Courts
- Community Basketball Court
- Pickleball Courts
- Community Playground
- Fitness Center
- Community Pool
- Splash Pad
- Park
- Trails
Map
Other Plans in Midtown at Nexton - Single Family Homes
About the Builder
- Midtown at Nexton - Single Family Homes
- 1719 June Berry Dr
- 414 Wood Lilly Loop
- 501 Ivy Green Ln
- 759 Blueway Ave
- 749 Blueway Ave
- 815 Gentle Breeze Dr
- 747 Blueway Ave
- 814 Gentle Breeze Dr
- 354 Trailmore Ln
- 723 Ln
- 806 Gentle Breeze Dr
- 726 Rumbling Leaf Ln
- 782 Blueway Ave
- 708 Rumbling Leaf Ln
- 323 Trailmore Ln
- Midtown at Nexton - The Domus Collection at Midtown Nexton
- 100 Barker St
- Horizons at Carnes Crossroads - 55+ - Legends Collection
- 164 Norses Bay Ct
