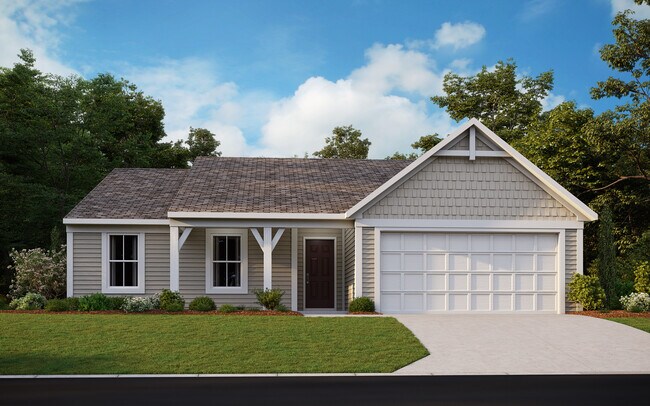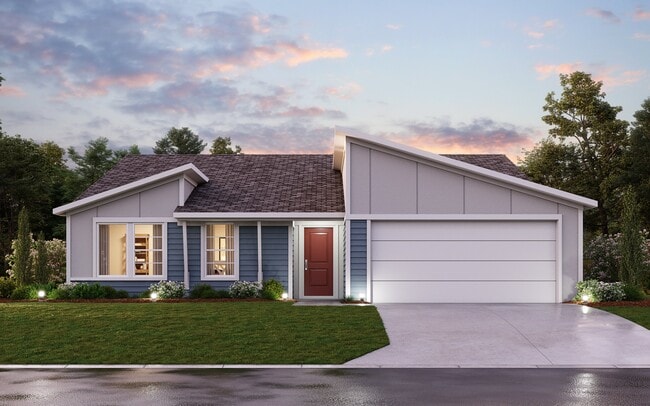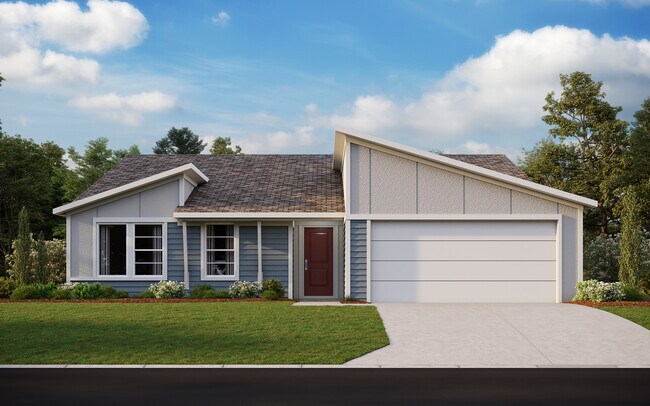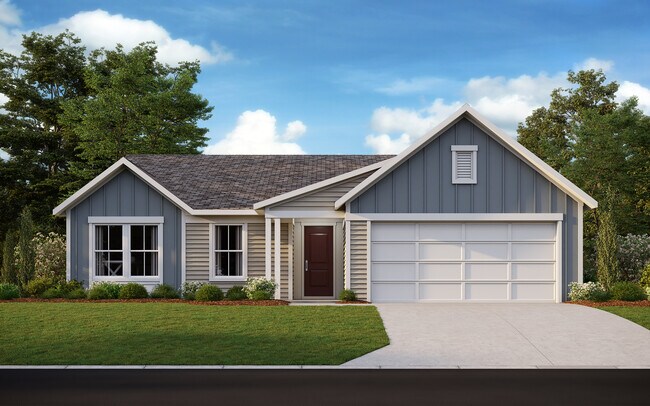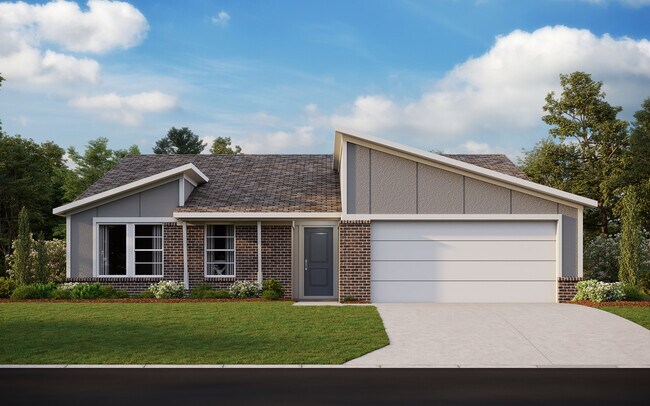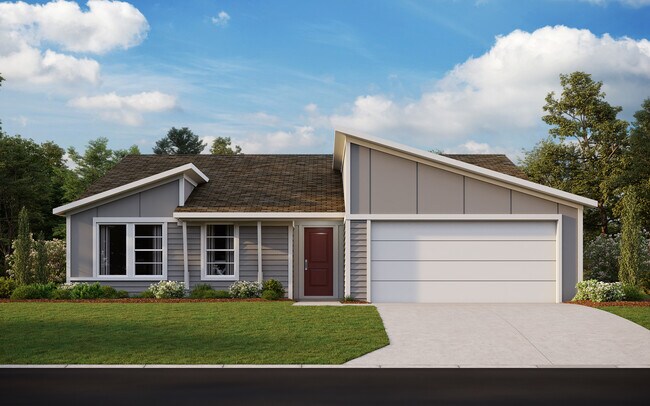
Pickerington, OH 43147
Estimated payment starting at $2,872/month
Highlights
- New Construction
- Primary Bedroom Suite
- Home Office
- Pickerington High School Central Rated A-
- No HOA
- Covered Patio or Porch
About This Floor Plan
The Preston by Fischer Homes offers a versatile and inviting design with thoughtful features throughout. The open family room includes an optional tray ceiling and electric fireplace, while the morning room offers customizable window and door configurations or an optional bay window for added charm. The kitchen features a large island with seating and a spacious walk-in pantry. Choose between three bedrooms or two bedrooms with a private study. The owners suite includes a private bath and walk-in closet, providing a peaceful retreat. With included foyer arch openings, and a two-car garage, the Preston is designed for modern comfort and flexibility.
Builder Incentives
- Unwrap savings on a move-in ready home just in time for the holidays!
Sales Office
| Monday - Thursday |
11:00 AM - 6:00 PM
|
| Friday |
12:00 PM - 6:00 PM
|
| Saturday |
11:00 AM - 6:00 PM
|
| Sunday |
12:00 PM - 6:00 PM
|
Home Details
Home Type
- Single Family
Parking
- 2 Car Attached Garage
- Front Facing Garage
Home Design
- New Construction
Interior Spaces
- 1-Story Property
- Fireplace
- Formal Entry
- Family Room
- Home Office
Kitchen
- Breakfast Area or Nook
- Walk-In Pantry
- Kitchen Island
Bedrooms and Bathrooms
- 2 Bedrooms
- Primary Bedroom Suite
- Walk-In Closet
- 2 Full Bathrooms
- Dual Vanity Sinks in Primary Bathroom
- Private Water Closet
- Bathtub with Shower
Laundry
- Laundry Room
- Washer and Dryer Hookup
Outdoor Features
- Covered Patio or Porch
Community Details
- No Home Owners Association
Map
Other Plans in Sycamore Springs - Maple Street Collection
About the Builder
- Sycamore Springs - Maple Street Collection
- Sycamore Springs - Paired Patio Homes Collection
- Sycamore Springs - Designer Collection
- 9068 Crescent View Dr
- 9121 Crescent View Dr
- South Hampton
- Greengate Cove
- 8115 Hill Rd
- 7936 Allen Rd
- 9845 Basil Western Rd NW
- 110 Tecumseh Ct
- 0 Diley Rd NW
- The Reserve at Pickerington Ponds - Designer Collection
- The Reserve at Pickerington Ponds - Reserve
- 0 W Columbus St Unit 5152884
- 0 W Columbus St Unit 225032912
- 9670 Schoolhouse Rd NW
- 612 Ludham Trail
- 7258 Lehman Park Place
- 7263 Lehman Park Place

