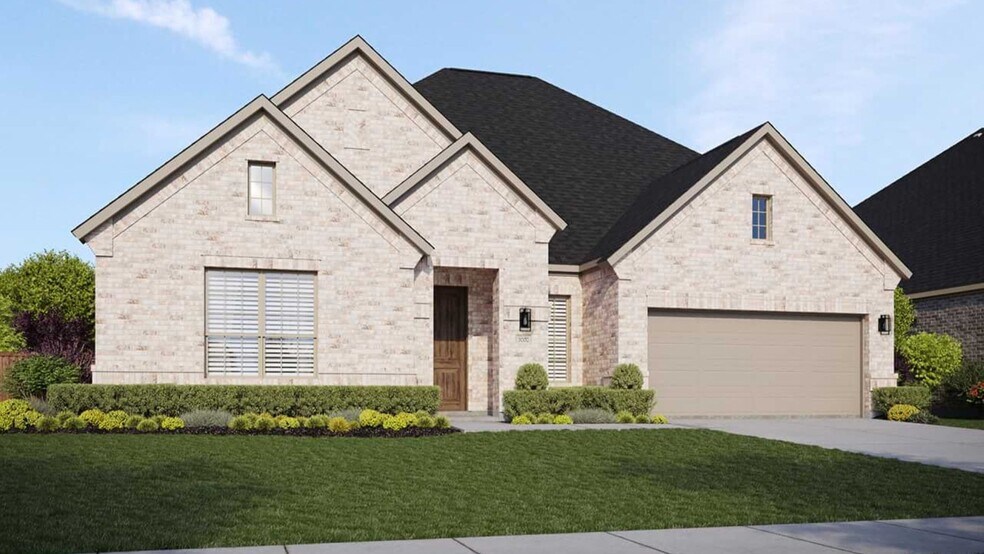
Estimated payment starting at $2,930/month
Highlights
- Lazy River
- Fishing
- Hiking Trails
- New Construction
- Day Care Facility
- Community Playground
About This Floor Plan
The Princeton offers flexible living space with 4–5 bedrooms, 3 baths, and a 2–3 car garage. This stunning two-story home blends modern design with everyday functionality, making it ideal for families of all sizes. The open-concept main floor features a chef-inspired kitchen with an oversized island that flows into the great room and casual dining area, creating the perfect space for entertaining or relaxing. The primary suite is conveniently located on the first floor and includes a luxurious bath and spacious walk-in closet. Upstairs, you’ll find additional bedrooms and a game room, offering plenty of room for family fun or a private retreat. Choose from flexible options such as a fifth bedroom, alternate kitchen islands, or a luxury primary bath to personalize your home. With its thoughtful layout, stylish details, and versatile design, the Princeton is where comfort and sophistication meet.
Builder Incentives
Move In Quick with Rates Options as Low as 2.99% | 5.883% APR* or Up to $20,000 Flex Cash! Use Toward Closing Costs and Rate Buydown View Homes! Build New with Up to $30,000 Flex Cash! Design and Structural Choices, Closing Costs, and Rate Buydown
Sales Office
| Monday |
12:00 PM - 6:00 PM
|
| Tuesday |
10:00 AM - 6:00 PM
|
| Wednesday |
10:00 AM - 6:00 PM
|
| Thursday |
10:00 AM - 6:00 PM
|
| Friday |
10:00 AM - 6:00 PM
|
| Saturday |
10:00 AM - 6:00 PM
|
| Sunday |
12:00 PM - 6:00 PM
|
Home Details
Home Type
- Single Family
HOA Fees
- $100 Monthly HOA Fees
Parking
- 2 Car Garage
Home Design
- New Construction
Interior Spaces
- 2-Story Property
Bedrooms and Bathrooms
- 4 Bedrooms
- 3 Full Bathrooms
Community Details
Amenities
- Day Care Facility
- Amenity Center
Recreation
- Community Playground
- Lazy River
- Lap or Exercise Community Pool
- Splash Pad
- Fishing
- Fishing Allowed
- Park
- Event Lawn
- Hiking Trails
- Trails
Map
Other Plans in Brookewater - Brookwater
About the Builder
- Brookewater - Brookwater
- Brookewater - The Americana Collection
- Brookewater - The Premier Collection
- Brookewater - Brookewater - 55'
- Brookewater - 40'
- Brookewater - 45' Homesites
- Brookewater - 55’ Homesites
- 5011 Field Sparrow Ln
- 539 Selaura Dr
- Brookewater
- Brookewater
- 5118 Nesbit Path
- 5115 Nesbit Path
- 342 Blue River Trail
- 5054 Henry Merritt St
- 5102 Nesbit Path
- 646 Walnut Branch Dr
- 5031 Henry Merritt St
- 326 Blue River Trail
- 5014 Cedar Sage Dr
