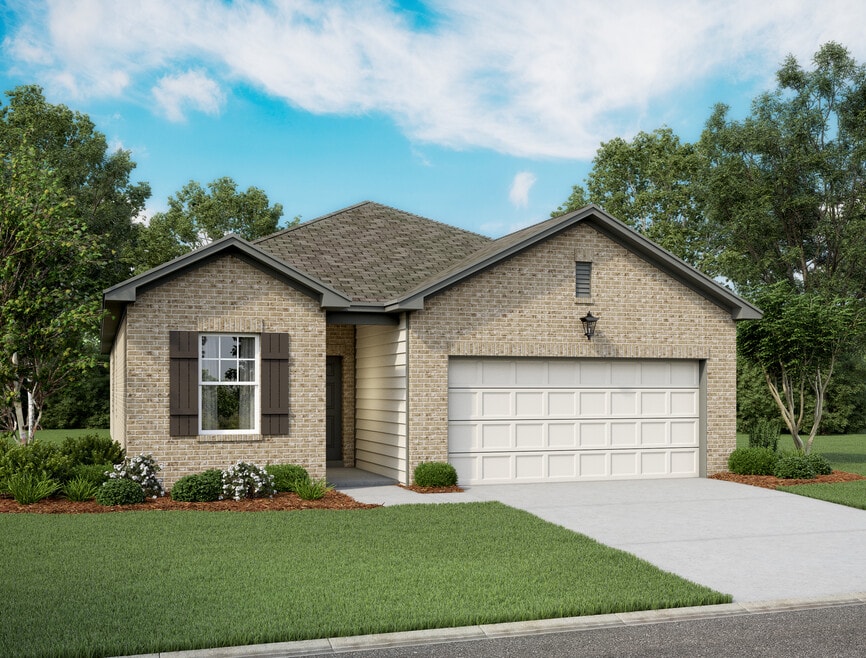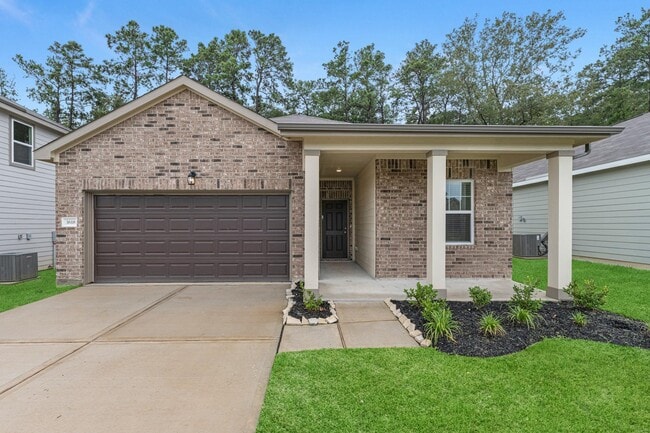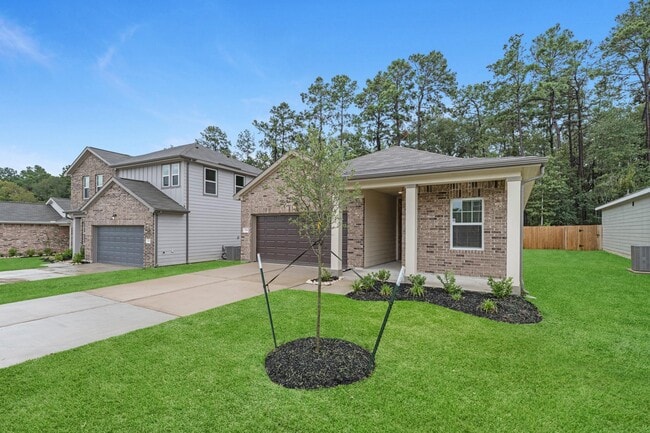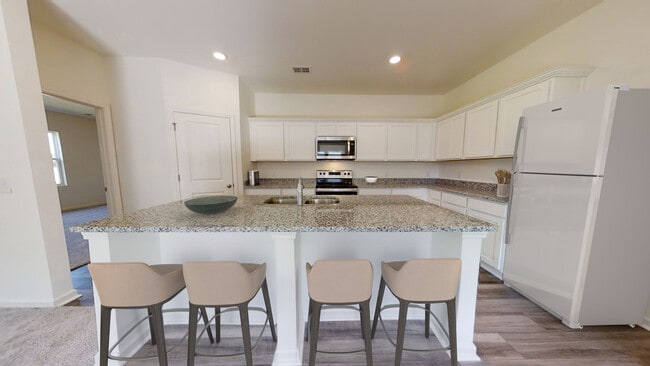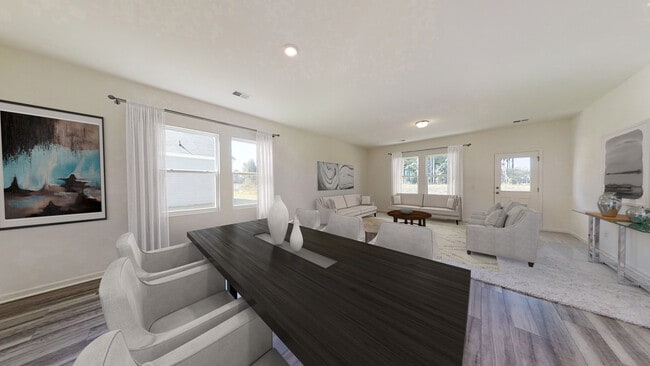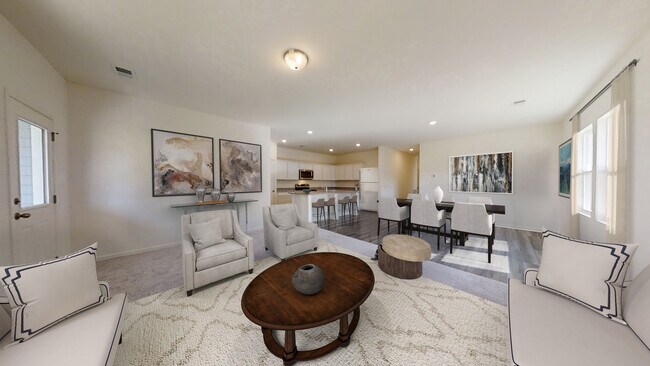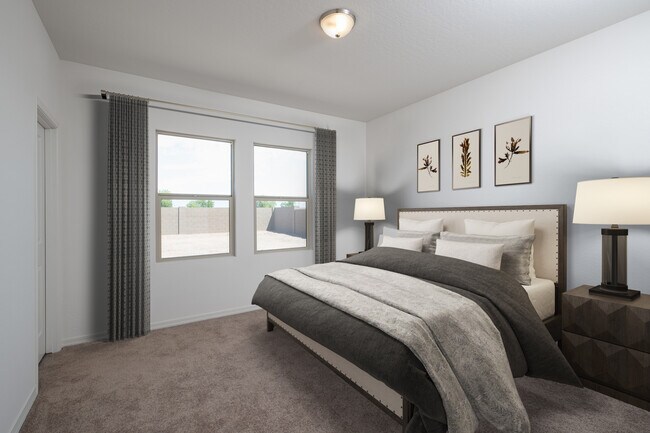
NEW CONSTRUCTION
BUILDER INCENTIVES
Verified badge confirms data from builder
Fort Worth, TX 76179
Estimated payment starting at $2,190/month
Total Views
10,231
4
Beds
3
Baths
1,912
Sq Ft
$178
Price per Sq Ft
Highlights
- New Construction
- Planned Social Activities
- Granite Countertops
- Creekview Middle School Rated A
- Pond in Community
- Private Yard
About This Floor Plan
As you enter the home, you’re greeted by two bedrooms with a shared bath. Continuing down the hall toward the main living area, you’ll pass an additional bedroom, a second full bath, the laundry room, and access to the two-car garage. The home then opens into a spacious kitchen, dining area, and family room, with a covered patio just off the family room. On the opposite side of the kitchen, you’ll find the primary bedroom featuring a walk-in closet and primary bath.
Builder Incentives
Take advantage of a 3.25% (3.67% APR) special interest rate for the first five years!*
Sales Office
Hours
| Monday - Saturday |
10:00 AM - 6:00 PM
|
| Sunday |
11:00 AM - 6:00 PM
|
Office Address
4713 Harlequin Dr
Fort Worth, TX 76179
Home Details
Home Type
- Single Family
HOA Fees
- $67 Monthly HOA Fees
Parking
- 2 Car Attached Garage
- Front Facing Garage
Home Design
- New Construction
Interior Spaces
- 1-Story Property
- Formal Entry
- Family Room
- Dining Area
Kitchen
- Walk-In Pantry
- Oven
- Dishwasher
- Stainless Steel Appliances
- Kitchen Island
- Granite Countertops
Bedrooms and Bathrooms
- 4 Bedrooms
- Walk-In Closet
- 3 Full Bathrooms
- Granite Bathroom Countertops
- Bathtub with Shower
- Walk-in Shower
Laundry
- Laundry Room
- Laundry on main level
- Washer and Dryer
Additional Features
- Covered Patio or Porch
- Private Yard
Community Details
Overview
- Pond in Community
Amenities
- Planned Social Activities
Recreation
- Park
- Trails
Map
Move In Ready Homes with this Plan
Other Plans in Ranch at Duck Creek
About the Builder
Starlight Homes builds and sells quality new construction homes in neighborhoods across the country. Starlight's New Home Guides can take care of you throughout all parts of the home-buying process. Whether you're starting out or ready to own your first home, Starlight Homes has a home for you. Together with Starlight's parent company, 2023's Builder of the Year Ashton Woods, over 60,000 people have turned their houses into homes.
Nearby Homes
- Ranch at Duck Creek
- Landing at Creekside
- 4924 Ivory Knoll Rd
- 5921 Hereford Dr
- 633 Mooney Dr
- Willow Vista - Willow Vista Estates
- 629 Mooney Dr
- TBD Hereford Dr
- TBD Hereford Dr
- 697 Fossil Wood Dr
- Rosewood at Beltmill
- 4972 Grey Fallow St
- 4964 Grey Fallow St
- 4909 Draper Ridge Dr
- Factory Direct Fort Worth
- Marine Creek Ranch
- 7400 Bowman Roberts Rd
- 1100 Longhorn Rd
- The Cottages at Beltmill
- 905 Ingalls Park Ln
