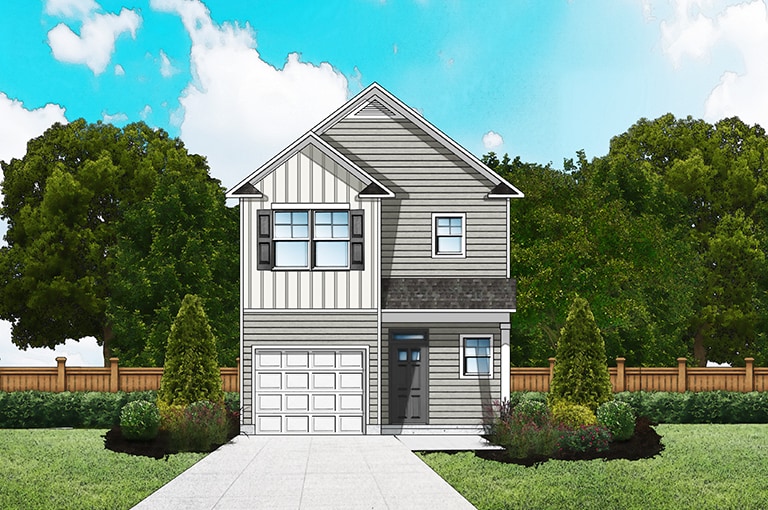
Estimated payment starting at $1,586/month
Total Views
1,583
3
Beds
2.5
Baths
1,463
Sq Ft
$173
Price per Sq Ft
Highlights
- New Construction
- Great Room
- Porch
- Primary Bedroom Suite
- Fireplace
- 1 Car Attached Garage
About This Floor Plan
Main Level offers open kitchen with bar, large great room with optional fireplace, and dining room. Primary bedroom up offers large walk in closet, garden tub shower combo, double vanities and separate water closet. Two secondary bedrooms and full hall bath to complete.
Sales Office
Hours
| Monday |
11:00 AM - 6:00 PM
|
| Tuesday |
11:00 AM - 6:00 PM
|
| Wednesday |
11:00 AM - 6:00 PM
|
| Thursday |
11:00 AM - 6:00 PM
|
| Friday |
11:00 AM - 6:00 PM
|
| Saturday |
11:00 AM - 6:00 PM
|
| Sunday |
1:00 PM - 6:00 PM
|
Office Address
732 Brisbane Ct
Graniteville, SC 29829
Driving Directions
Home Details
Home Type
- Single Family
Parking
- 1 Car Attached Garage
- Front Facing Garage
Home Design
- New Construction
Interior Spaces
- 2-Story Property
- Fireplace
- Formal Entry
- Great Room
- Family Room
- Dining Room
Flooring
- Carpet
- Vinyl
Bedrooms and Bathrooms
- 3 Bedrooms
- Primary Bedroom Suite
- Walk-In Closet
- Powder Room
- Dual Sinks
- Soaking Tub
- Walk-in Shower
Outdoor Features
- Patio
- Porch
Community Details
- Property has a Home Owners Association
Map
Other Plans in Sylvan Park
About the Builder
Great Southern Homes is dedicated to providing quality-built homes designed to meet the needs of today’s growing families, all at affordable prices. Their commitment goes beyond construction; they understand that the journey of purchasing a new home can be overwhelming, filled with unfamiliar terms and important decisions. This understanding sets Great Southern Homes apart, as they recognize that buying a new home is more than just a transaction – it’s a meaningful investment in the future. With Great Southern Homes, families can trust they are making the right choice for their needs and aspirations.
Nearby Homes
- Sylvan Park
- 796 Brisbane Ct
- 782 Brisbane Ct
- 774 Brisbane Ct
- 801 Brisbane Ct
- 835 Brisbane Ct
- 4393 Hartshorn Cir
- 4373 Hartshorn Cir
- 4349 Hartshorn Cir
- 4227 Hartshorn Cir
- 332 Marstrand Cir
- Providence Station at Trolley Run
- 344 Marstrand Cir
- 166 Marstrand Cir
- 209D Hester St
- 209E Hester St
- 209B Hester St
- Lot 209G Hester St
- 7 Lots Hester St
- Lot 209a Hester St
