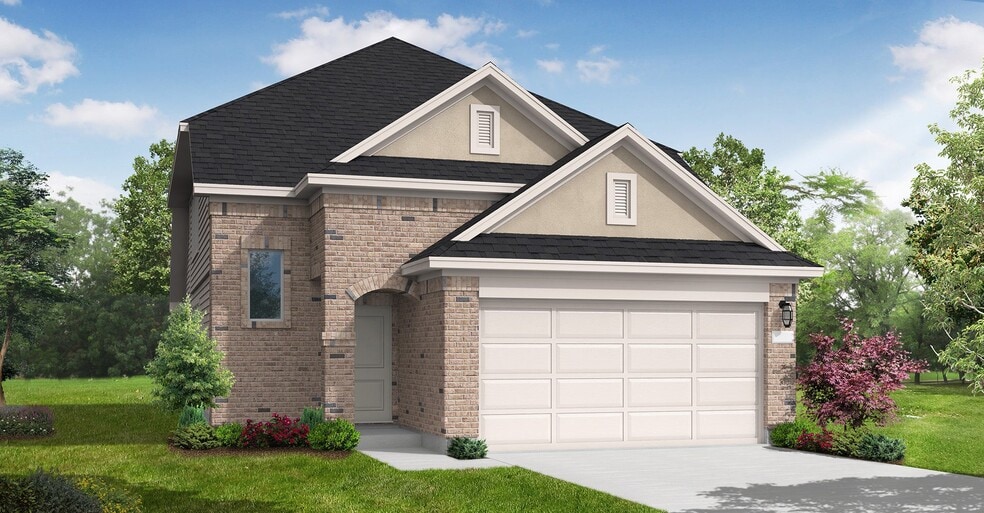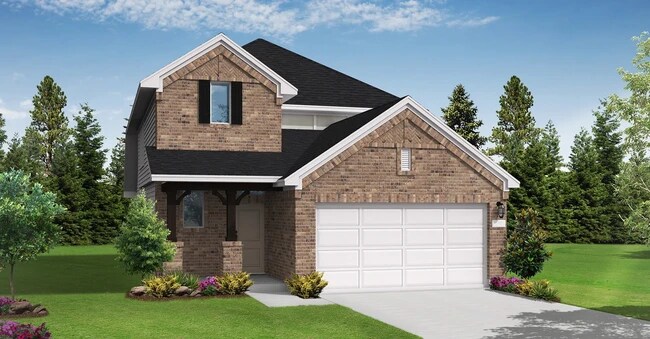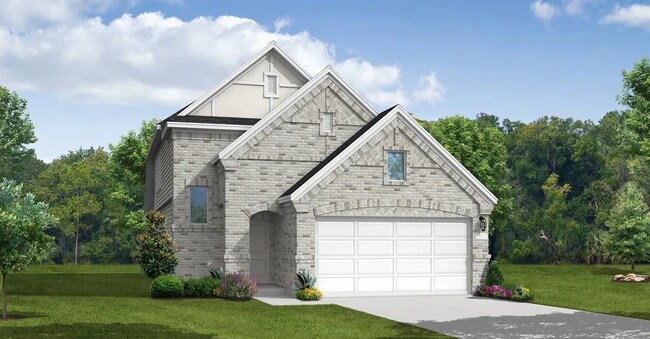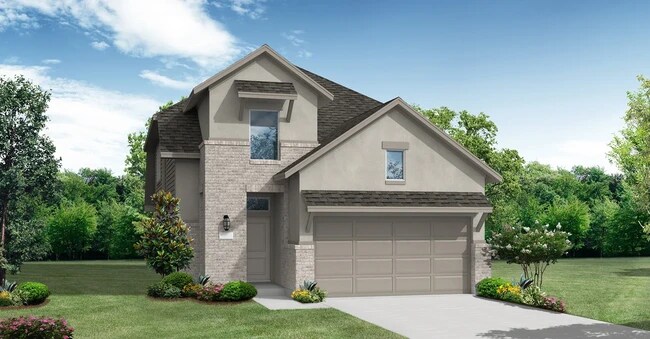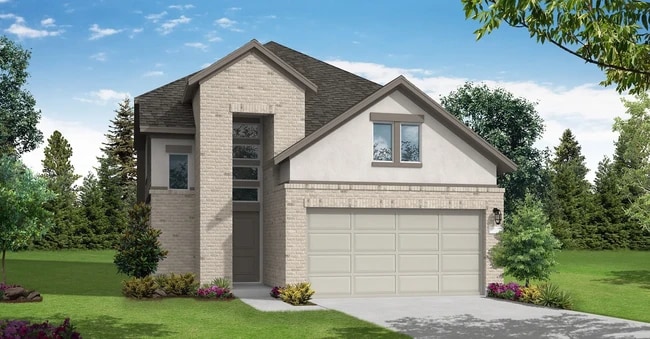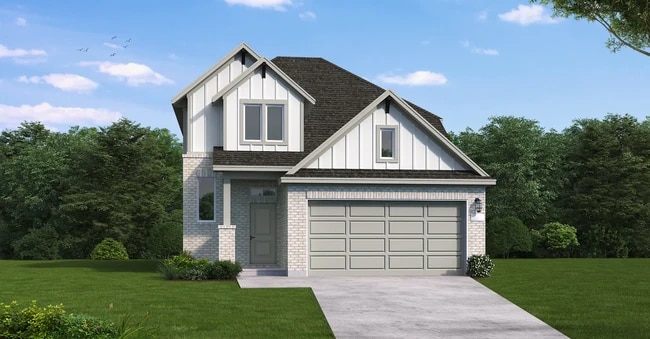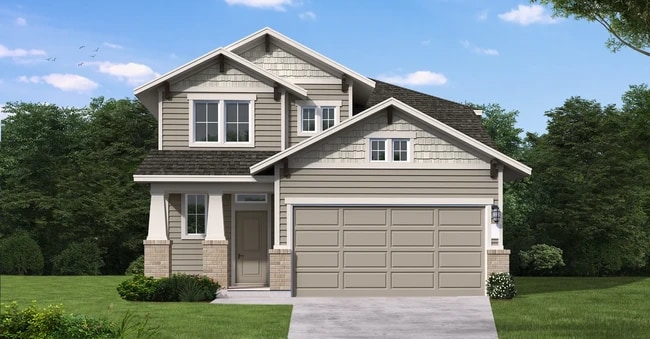
Hockley, TX 77447
Estimated payment starting at $2,441/month
Highlights
- New Construction
- Freestanding Bathtub
- Game Room
- Primary Bedroom Suite
- Main Floor Primary Bedroom
- Lap or Exercise Community Pool
About This Floor Plan
The Progreso floorplan is a thoughtfully designed two-story home that features four spacious bedrooms and three bathrooms, perfectly suited for growing families or those who love to entertain. The first floor offers an inviting open-concept layout, with the kitchen seamlessly flowing into the family room and casual dining area. A convenient guest suite or flexible room on the main level adds versatility to the layout. Upstairs, the primary suite provides a private retreat with a walk-in closet and a luxurious en suite bathroom, while the additional bedrooms and a shared game room ensure ample space for relaxation or recreation. The two-car garage rounds out the design, providing functionality and style in every corner of this charming home.
Builder Incentives
For a limited time, when you purchase select quick move-in homes, you won’t make a single payment until 2026. Plus, take advantage of rates as low as 1.99% (6.185% APR)*!
Sales Office
| Monday - Thursday |
10:00 AM - 6:00 PM
|
| Friday |
12:00 PM - 6:00 PM
|
| Saturday |
10:00 AM - 6:00 PM
|
| Sunday |
12:00 PM - 6:00 PM
|
Home Details
Home Type
- Single Family
HOA Fees
- $100 Monthly HOA Fees
Parking
- 2 Car Attached Garage
- Front Facing Garage
Home Design
- New Construction
Interior Spaces
- 2-Story Property
- Family Room
- Dining Area
- Game Room
Kitchen
- Breakfast Bar
- Built-In Range
- Dishwasher
- Kitchen Island
Bedrooms and Bathrooms
- 4 Bedrooms
- Primary Bedroom on Main
- Primary Bedroom Suite
- Walk-In Closet
- 3 Full Bathrooms
- Private Water Closet
- Freestanding Bathtub
- Bathtub with Shower
Laundry
- Laundry Room
- Laundry on lower level
- Washer and Dryer Hookup
Utilities
- Central Heating and Cooling System
- High Speed Internet
- Cable TV Available
Community Details
Overview
- Greenbelt
Amenities
- Community Garden
- Picnic Area
Recreation
- Community Basketball Court
- Community Playground
- Lap or Exercise Community Pool
- Splash Pad
- Park
- Dog Park
- Trails
Map
Move In Ready Homes with this Plan
Other Plans in Elation at Jubilee - Jubilee
About the Builder
- Elation at Jubilee - Jubilee
- Radiance at Jubilee - Jubilee
- Radiance at Jubilee - 45'
- Elation at Jubilee - 50′
- Radiance at Jubilee - 50′
- Radiance at Jubilee - 50′ Lots
- Creekland Village at Bridgeland - Courtyard Collection
- Radiance at Jubilee - 60'
- Elation at Jubilee - 60'
- Elation at Jubilee - 60'
- Radiance at Jubilee - 35'
- Radiance at Jubilee - 40'
- Radiance at Jubilee - 70'
- Radiance at Jubilee - 40ft. lots
- 16606 Blissful Night St
- Bliss at Jubilee - 70ft. lots
- 16519 Harmony Fields St
- Elation at Jubilee - 50′ Lots
- 16522 Blissful Fields St
- 16518 Blissful Fields St
