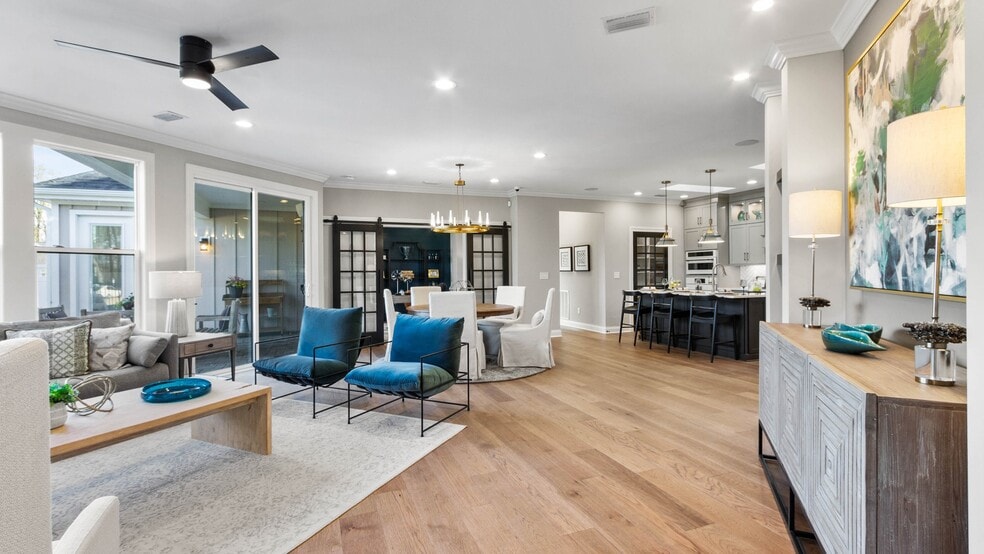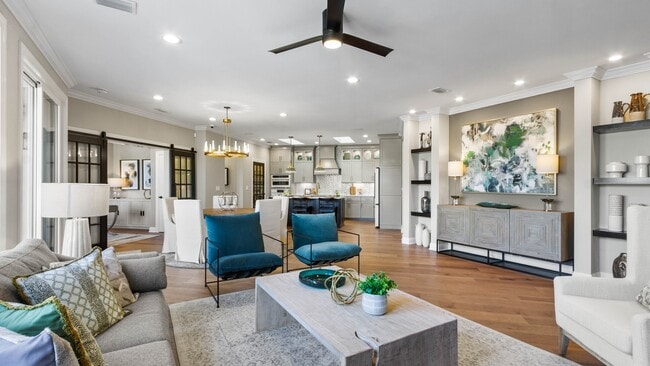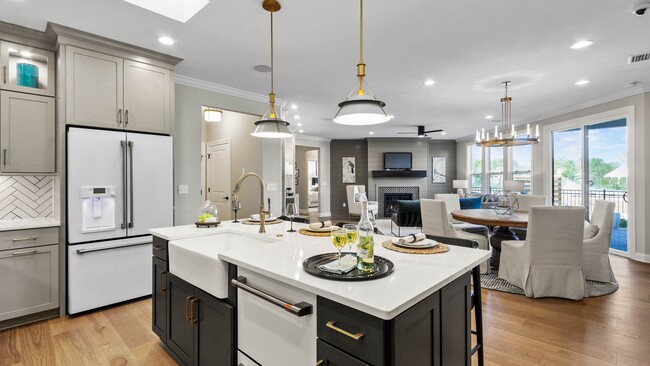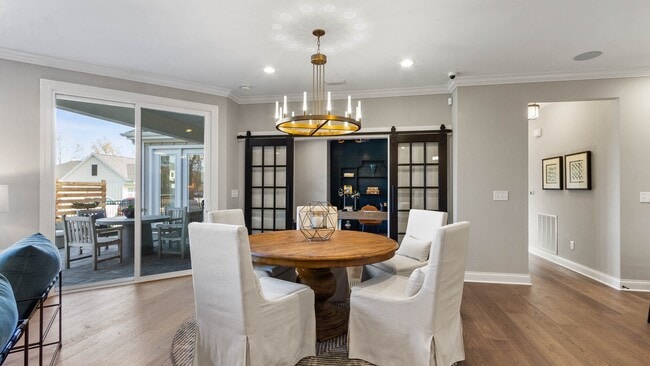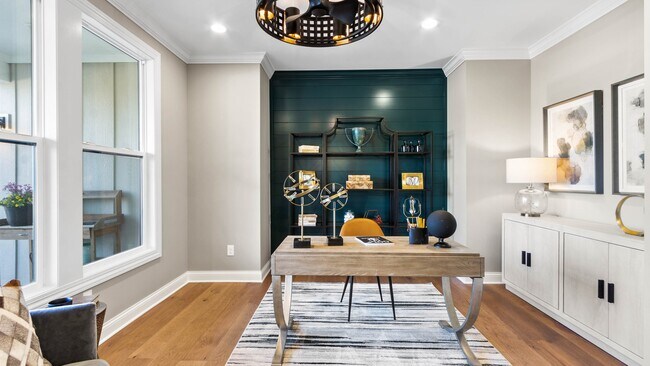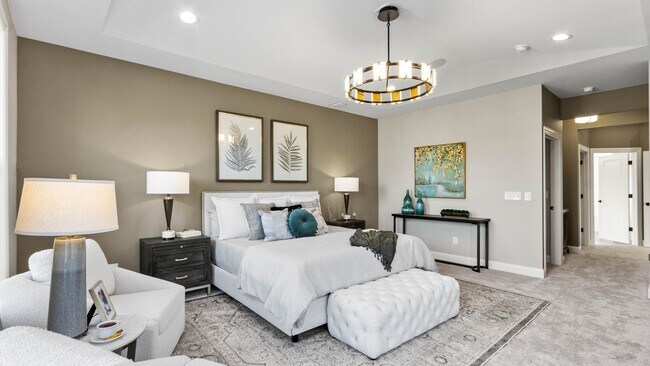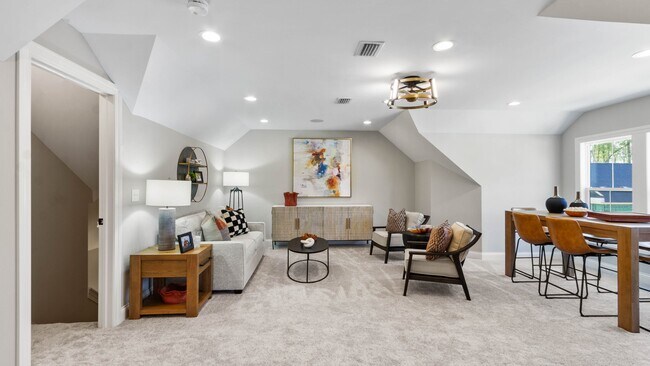
Grove City, OH 43123
Estimated payment starting at $3,133/month
Highlights
- Fitness Center
- Gourmet Kitchen
- Clubhouse
- New Construction
- Primary Bedroom Suite
- Mud Room
About This Floor Plan
Looking for a spacious home that can comfortably accommodate your oversized furniture and host your family and friends? The Promenade is the ideal option - This expertly designed house offers ample space for all your needs, along with a range of features to help you relax and recharge. Here are some of the highlights: Optional gourmet kitchen with center island and walk-in pantry Secluded den and private courtyard for peaceful moments Spacious owner's suite and bath for ultimate relaxation Mudroom with additional storage space for easy organization For those who believe that the home is where the heart is, look no further than the Promenade. Come see it for yourself and experience the best of modern living.
Builder Incentives
Discover right-sized luxury living at Epcon’s Red Ribbon Event. Choose up to $60,000 in savings or a 2.99% rate and start the new year living well every day in a home designed for your lifestyle.
Sales Office
| Monday |
11:30 AM - 5:00 PM
|
| Tuesday - Saturday |
10:00 AM - 5:00 PM
|
| Sunday |
12:00 PM - 5:00 PM
|
Home Details
Home Type
- Single Family
HOA Fees
- $250 Monthly HOA Fees
Parking
- 2 Car Attached Garage
- Front Facing Garage
Home Design
- New Construction
Interior Spaces
- 1-Story Property
- Tray Ceiling
- Mud Room
- Living Room
- Dining Room
- Home Office
- Flex Room
Kitchen
- Gourmet Kitchen
- Walk-In Pantry
- Kitchen Island
Bedrooms and Bathrooms
- 2 Bedrooms
- Primary Bedroom Suite
- Walk-In Closet
- 2 Full Bathrooms
- Dual Vanity Sinks in Primary Bathroom
- Private Water Closet
Laundry
- Laundry Room
- Laundry on main level
Outdoor Features
- Courtyard
- Covered Patio or Porch
Community Details
Overview
- Association fees include lawn maintenance, ground maintenance, snow removal
Amenities
- Clubhouse
Recreation
- Pickleball Courts
- Bocce Ball Court
- Fitness Center
- Community Pool
- Trails
Map
Other Plans in The Courtyards at Mulberry Run
About the Builder
- The Courtyards at Mulberry Run
- 1604 Pinnacle Club Dr
- 0 Hoover Rd
- 1813 Silverlawn
- Meadow Grove Estates North
- The Enclave at Meadow Grove Estates
- Pinnacle Quarry
- Browns Farm
- 0 Woodlawn Ave Unit 225042790
- 0 Broadway
- 3041 Mckinney Rd
- 4370 Pummelo Dr
- 3575 Artberry Way Unit 42
- 2776 Main St
- Langford Meadows
- The Courtyards at Harris Farm - The Courtyards at Harris Farms
- Hickory Creek
- 0 Elm St
- The Paddock at Beulah Park
- 3644 Beulah Park Dr
