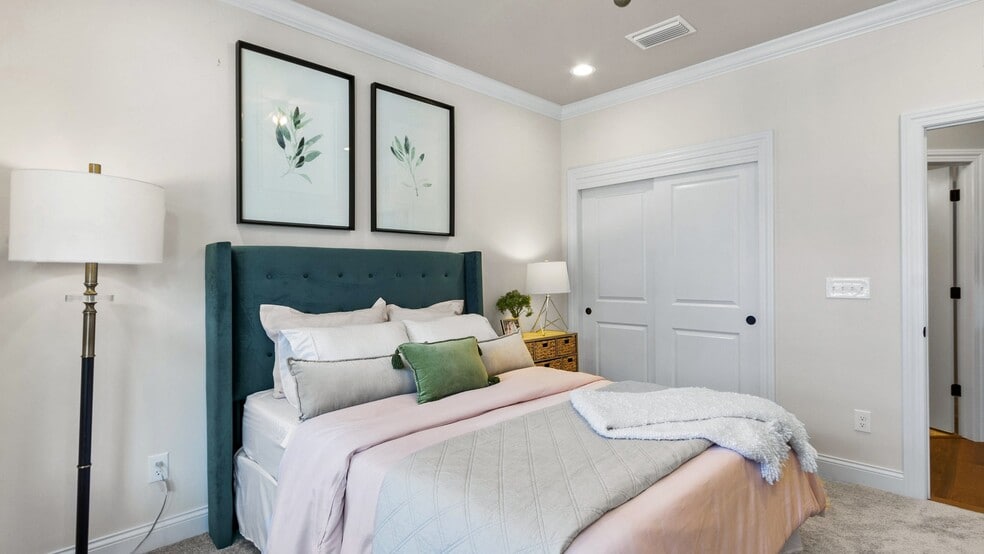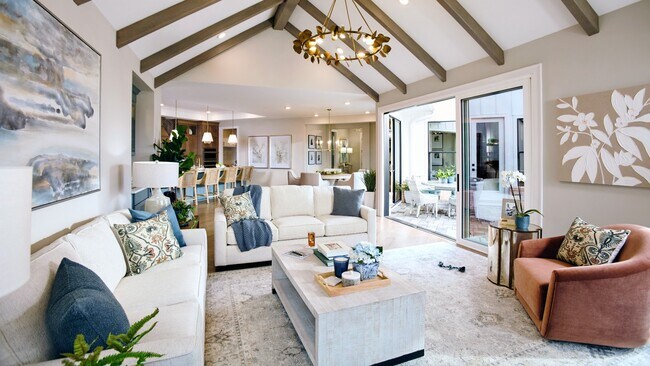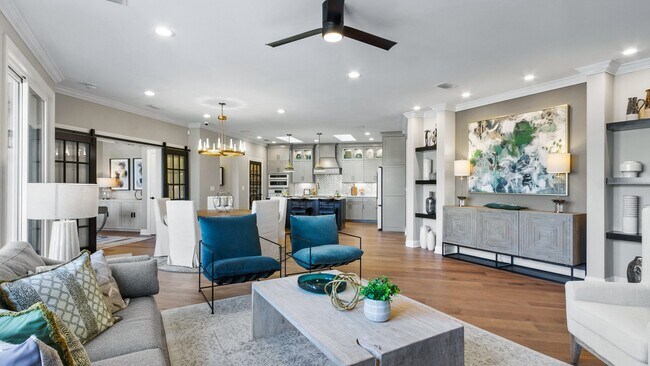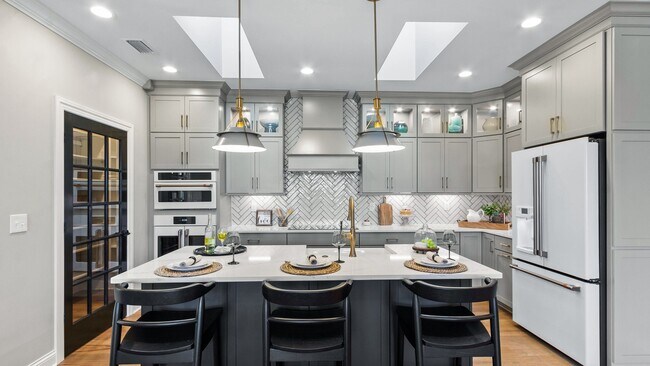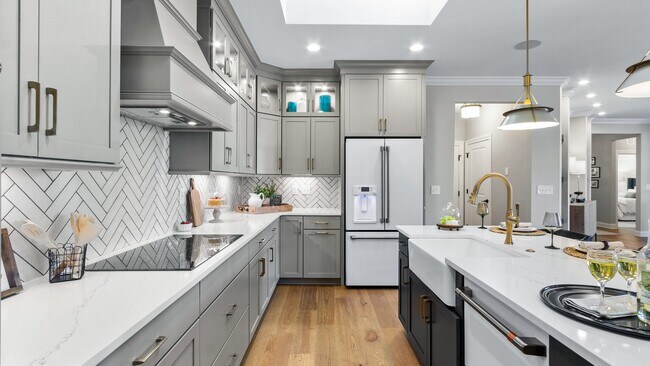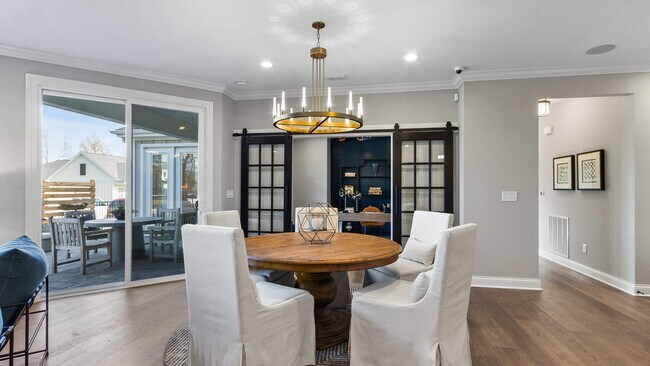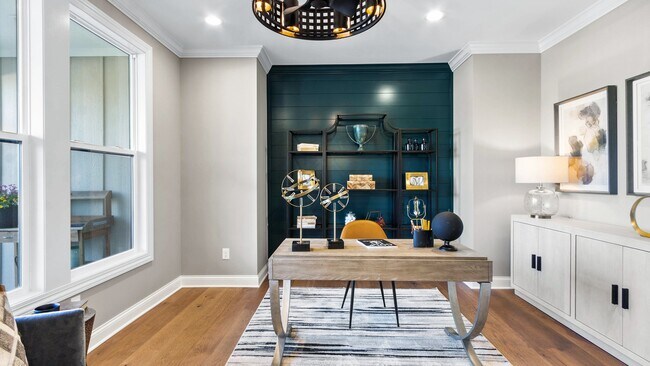
Westfield, IN 46074
Estimated payment starting at $3,867/month
Highlights
- Fitness Center
- Active Adult
- Clubhouse
- New Construction
- Primary Bedroom Suite
- Attic
About This Floor Plan
Looking for a spacious home that can comfortably accommodate your oversized furniture and host your family and friends? The Promenade is the ideal option - This expertly designed house offers ample space for all your needs, along with a range of features to help you relax and recharge. Here are some of the highlights: Optional gourmet kitchen with center island and walk-in pantry Secluded den and private courtyard for peaceful moments Spacious owner's suite and bath for ultimate relaxation Mudroom with additional storage space for easy organization For those who believe that the home is where the heart is, look no further than the Promenade. Come see it for yourself and experience the best of modern living.
Sales Office
| Monday |
12:00 PM - 5:00 PM
|
| Tuesday - Friday |
11:00 AM - 5:00 PM
|
| Saturday |
10:00 AM - 5:00 PM
|
| Sunday |
12:00 PM - 5:00 PM
|
Home Details
Home Type
- Single Family
Lot Details
- Lawn
HOA Fees
- $275 Monthly HOA Fees
Parking
- 2 Car Attached Garage
- Front Facing Garage
Taxes
- No Special Tax
Home Design
- New Construction
Interior Spaces
- 1-Story Property
- Tray Ceiling
- Mud Room
- Formal Entry
- Living Room
- Dining Area
- Den
- Attic
Kitchen
- Breakfast Bar
- Walk-In Pantry
- Built-In Range
- Built-In Microwave
- Dishwasher
- Kitchen Island
Bedrooms and Bathrooms
- 2 Bedrooms
- Primary Bedroom Suite
- Walk-In Closet
- 2 Full Bathrooms
- Primary bathroom on main floor
- Double Vanity
- Private Water Closet
- Bathtub with Shower
- Walk-in Shower
Laundry
- Laundry Room
- Laundry on main level
- Washer and Dryer Hookup
Outdoor Features
- Courtyard
- Covered Patio or Porch
Utilities
- Central Heating and Cooling System
- High Speed Internet
- Cable TV Available
Community Details
Overview
- Active Adult
- Association fees include lawn maintenance, ground maintenance, snow removal
- Pond in Community
Amenities
- Community Garden
- Clubhouse
Recreation
- Pickleball Courts
- Fitness Center
- Community Pool
- Trails
Map
Other Plans in The Courtyards of Cielo Ranch
About the Builder
- The Courtyards of Cielo Ranch
- 16375 Burlwood Dr
- 16515 Red Tailed Hawk Dr
- 0 David Brown Dr
- 16525 Iron Tree Ct
- 205 Poplar St
- 410 Jersey St
- 367 S Cherry St
- 345 E Park St
- East Street Towns
- 335 E Park St
- Noble West - Noble West Townhomes
- 17305 Spring Mill Rd
- 236 Penn St
- 16405 Carey Rd
- 0 E 161st St Unit MBR22071011
- 823 W State Road 32
- Harbor at Grand Park Village
- Somerset West
- 2945 Millgate Dr
