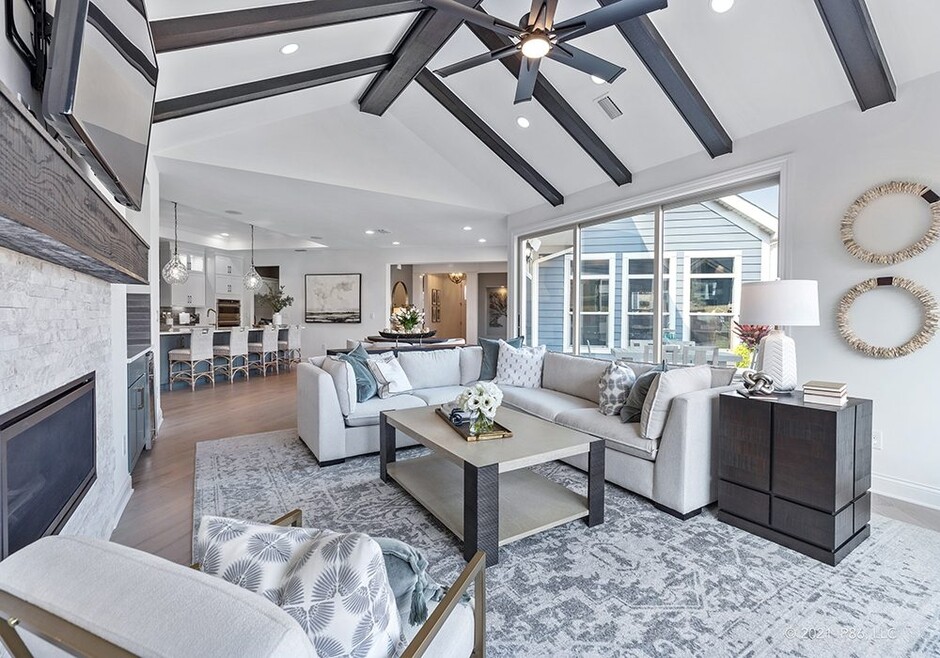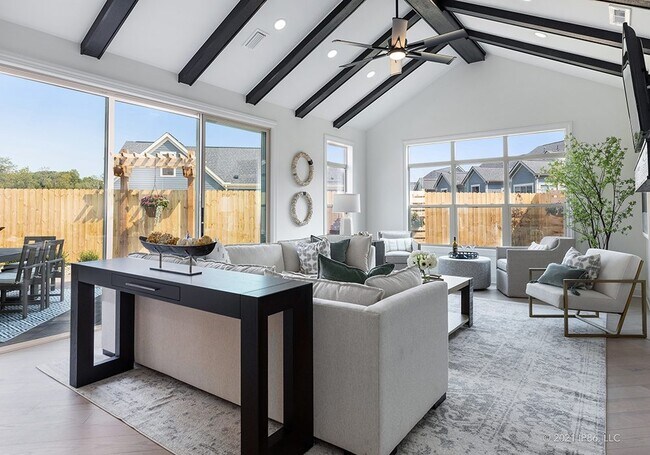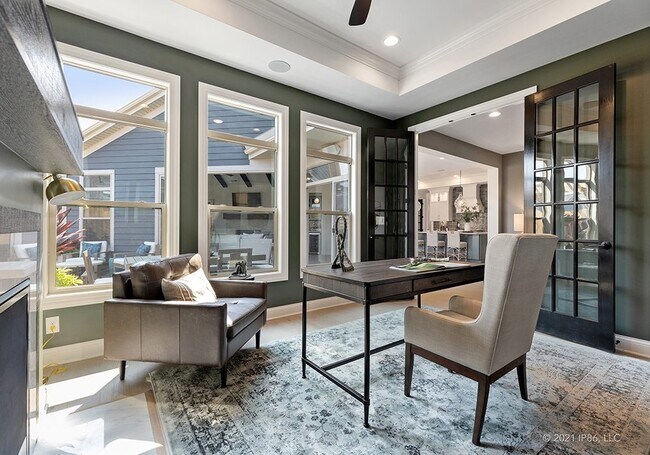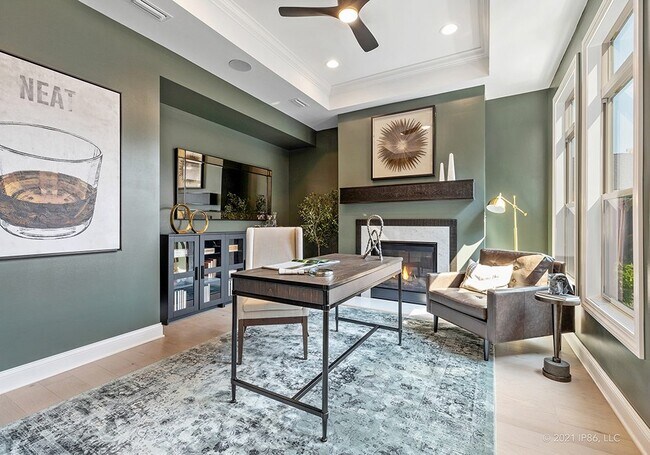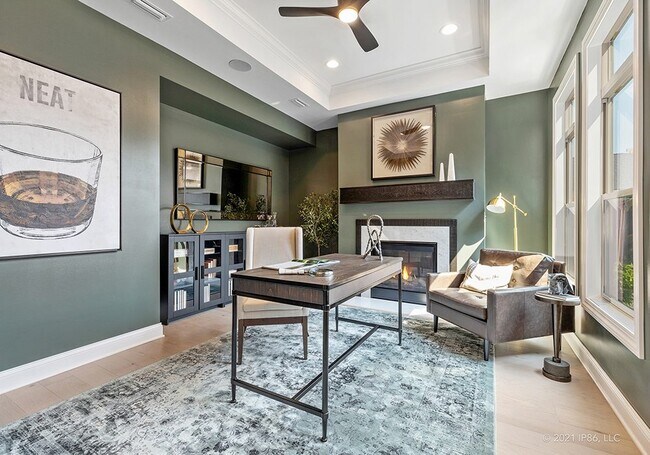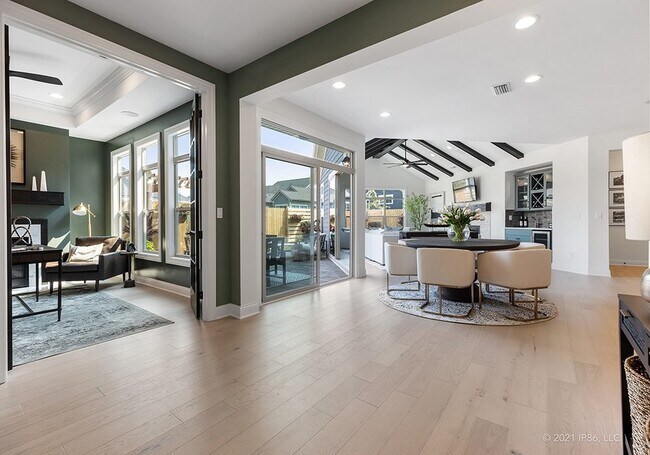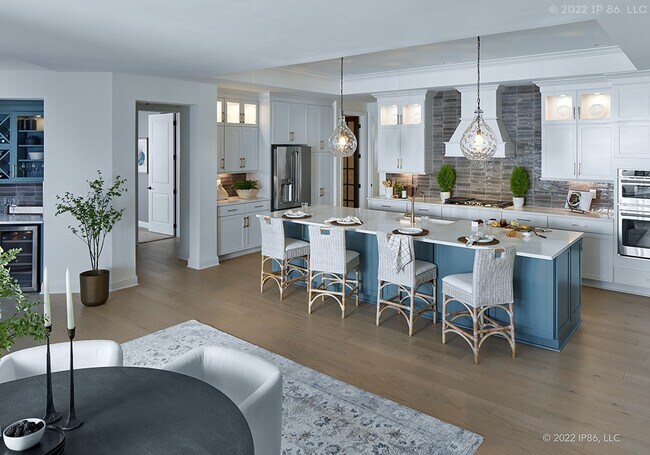
Hilliard, OH 43026
Estimated payment starting at $4,406/month
Highlights
- Fitness Center
- New Construction
- Clubhouse
- Hoffman Trails Elementary School Rated A-
- Primary Bedroom Suite
- Vaulted Ceiling
About This Floor Plan
Looking for a spacious and luxurious home that offers convenience and flexibility? The Provenance might be just what you need. With the most square footage of our luxury ranch floor plans, the Provenance allows you to tailor your home to your liking. This home provides an easy, low-maintenance lifestyle that's perfect for hosting loved ones and impressing guests. Here are some of the features that make the Provenance stand out: Two first-floor owner's suites with impressive lavish bathrooms You can take outdoor living and luxury to a new level with two private garden courtyards and an optional two-sided fireplace. Unique finishes and sought-after features including an entry gallery and a dramatic living room with a vaulted ceiling 3-car garage with additional storage space Whether you're looking for a place to unwind or a space to entertain, the Provenance has the options – and the space – to bring living well to life.
Builder Incentives
Discover right-sized luxury living at Epcon’s Red Ribbon Event. Choose up to $60,000 in savings or a 2.99% rate and start the new year living well every day in a home designed for your lifestyle. *See sales consultant for details.
Sales Office
| Monday |
11:30 AM - 5:00 PM
|
| Tuesday - Saturday |
10:00 AM - 5:00 PM
|
| Sunday |
12:00 PM - 5:00 PM
|
Home Details
Home Type
- Single Family
HOA Fees
- $253 Monthly HOA Fees
Parking
- 3 Car Attached Garage
- Front Facing Garage
Taxes
- Special Tax
Home Design
- New Construction
Interior Spaces
- 1-Story Property
- Tray Ceiling
- Vaulted Ceiling
- Fireplace
- Living Room
- Formal Dining Room
- Den
- Walk-In Pantry
Bedrooms and Bathrooms
- 2 Bedrooms
- Primary Bedroom Suite
- Double Master Bedroom
- Walk-In Closet
- Dual Vanity Sinks in Primary Bathroom
- Private Water Closet
Laundry
- Laundry Room
- Laundry on main level
Outdoor Features
- Courtyard
- Porch
Community Details
Overview
- Pond in Community
Amenities
- Clubhouse
Recreation
- Pickleball Courts
- Bocce Ball Court
- Fitness Center
- Community Pool
- Trails
Map
Other Plans in The Courtyards at Carr Farms
About the Builder
- The Courtyards at Carr Farms
- 0 Hayden Run Rd Unit Tract 7
- 0 Hayden Run Rd Unit Lot 5 224032104
- Tarlton Meadows
- Avondale Woods - Avondale Woods-Single family homes
- 5224 Estuary
- 5292 Estuary Ln
- 5296 Estuary Ln
- Davidson Towns
- 0 Davidson Rd
- Hill Farm
- 0 Hickory Chase Way
- 0 Riggins Rd
- Hill Farm - Premier
- Hill Farm - Retreat
- 4253 Davidson Rd
- 10253 Hayden Run Rd
- 3260 Alton Darby Creek Rd
- 7071 Dornell Ct
- 2505 Roberts Ct
