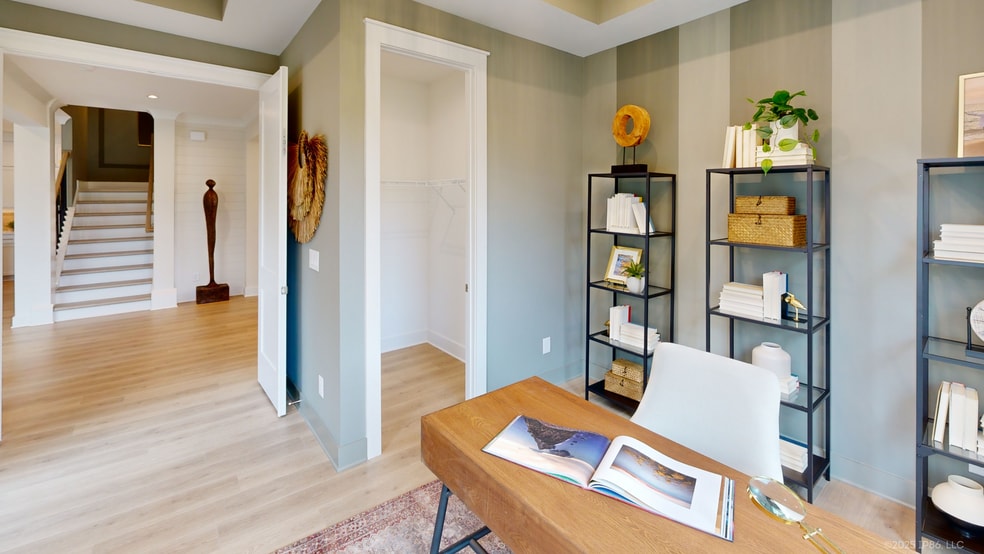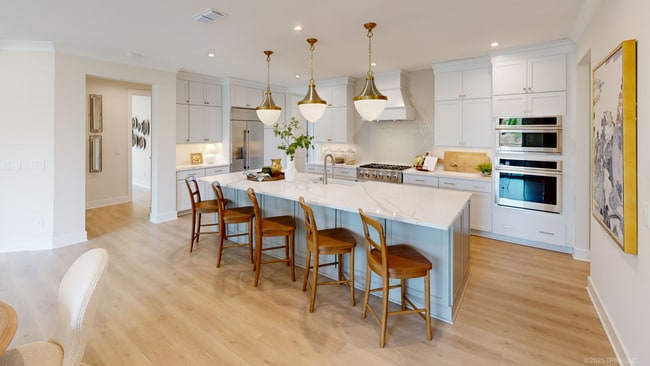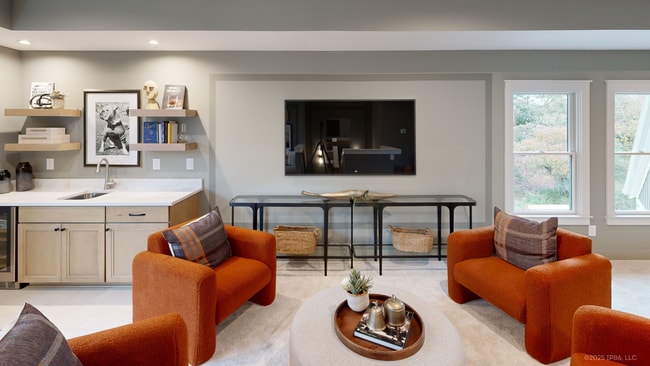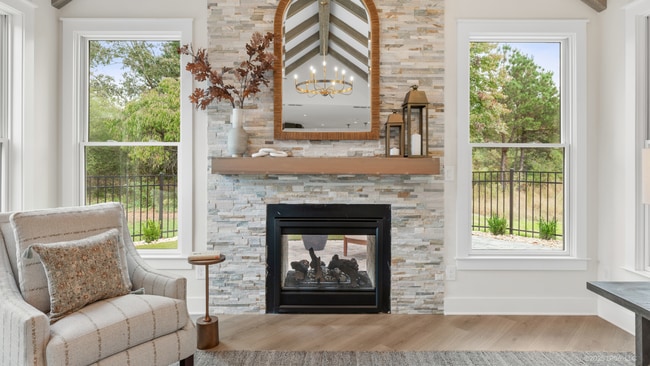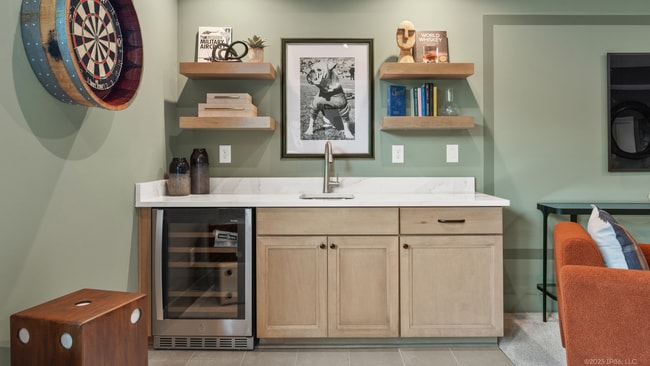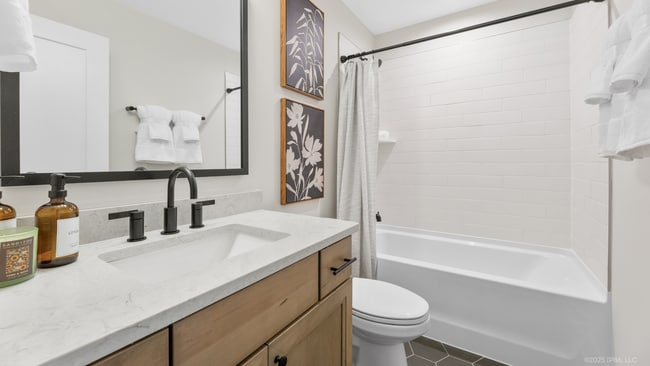
Alpharetta, GA 30004
Estimated payment starting at $5,422/month
Highlights
- Fitness Center
- New Construction
- Primary Bedroom Suite
- Gated with Attendant
- Active Adult
- GE Built-In Refrigerator
About This Floor Plan
If you're searching for a home that blends luxury, flexibility, and effortless living, look no further than The Provenance. Offering the most square footage of our luxury ranch-style floor plans, this stunning design gives you the freedom to personalize your space while enjoying a low-maintenance lifestyle. Here are some of the features that make the Provenance stand out: Dual First-Floor Owner’s Suites Perfect for multi-generational living or hosting in style with each suite featuring a lavish, spa-inspired bathroom. Outdoor Living, Elevated Enjoy not one, but two private garden courtyards, with an optional two-sided fireplace that seamlessly connects indoor and outdoor spaces. Distinctive Design Details From a welcoming entry gallery to a dramatic vaulted-ceiling living room, every inch is thoughtfully curated for elegance and comfort. 3-Car Garage with Extra Storage Room for your vehicles—and everything else you want to keep organized and out of sight.
Builder Incentives
Discover right-sized luxury living at Epcon’s Red Ribbon Event. Choose up to $60,000 in savings or a 2.99% rate and start the new year living well every day in a home designed for your lifestyle.
Sales Office
| Monday |
12:00 PM - 5:00 PM
|
| Tuesday - Saturday |
10:00 AM - 5:00 PM
|
| Sunday |
12:00 PM - 5:00 PM
|
Home Details
Home Type
- Single Family
Lot Details
- Landscaped
- Lawn
HOA Fees
- $260 Monthly HOA Fees
Parking
- 3 Car Attached Garage
- Front Facing Garage
Home Design
- New Construction
- Spray Foam Insulation
Interior Spaces
- 1-Story Property
- Tray Ceiling
- Vaulted Ceiling
- Recessed Lighting
- Fireplace
- Double Pane Windows
- Mud Room
- Living Room
- Formal Dining Room
- Den
- Smart Thermostat
Kitchen
- Eat-In Kitchen
- Breakfast Bar
- Walk-In Pantry
- Electric Built-In Range
- GE Built-In Microwave
- GE Built-In Refrigerator
- GE Dishwasher
- Stainless Steel Appliances
- Kitchen Island
- Granite Countertops
- Wood Stained Kitchen Cabinets
- Disposal
Flooring
- Carpet
- Tile
- Luxury Vinyl Plank Tile
Bedrooms and Bathrooms
- 2 Bedrooms
- Primary Bedroom Suite
- Double Master Bedroom
- Dual Closets
- Walk-In Closet
- Powder Room
- Primary bathroom on main floor
- Granite Bathroom Countertops
- Dual Vanity Sinks in Primary Bathroom
- Secondary Bathroom Double Sinks
- Private Water Closet
- Bathtub with Shower
- Ceramic Tile in Bathrooms
Laundry
- Laundry Room
- Laundry on main level
- Washer and Dryer Hookup
Eco-Friendly Details
- Energy-Efficient Insulation
Outdoor Features
- Courtyard
- Patio
- Front Porch
Utilities
- Central Heating and Cooling System
- SEER Rated 13-15 Air Conditioning Units
- Heating System Uses Gas
- Programmable Thermostat
- High Speed Internet
- Cable TV Available
Community Details
Overview
- Active Adult
- Association fees include lawn maintenance, ground maintenance
Amenities
- Community Gazebo
- Community Fire Pit
- Clubhouse
Recreation
- Pickleball Courts
- Fitness Center
- Community Pool
- Dog Park
- Trails
Security
- Gated with Attendant
Map
Other Plans in The Courtyards by The Manor
About the Builder
- The Courtyards by The Manor
- 1430 Estates Pointe
- 1460 Estates Pointe
- 1440 Estates Pointe
- 15995 Manor Club Dr
- 605 Stilwell Ct
- Bridlefield - Highlands Collection
- 15951 Manor Club Dr Unit 315
- Bridlefield - Manor Collection
- 15954 Manor Club Dr
- 6930 Black Fox Ln
- 6920 Black Fox Ln
- 5011 Kings Close
- 16440 Hopewell Rd
- 16510 Hopewell Rd
- 3560 Watsons Bend
- 16520 Hopewell Rd
- 3635 Cottage Dr
- 16500 Hopewell Rd
- 513 Cottage Dr
