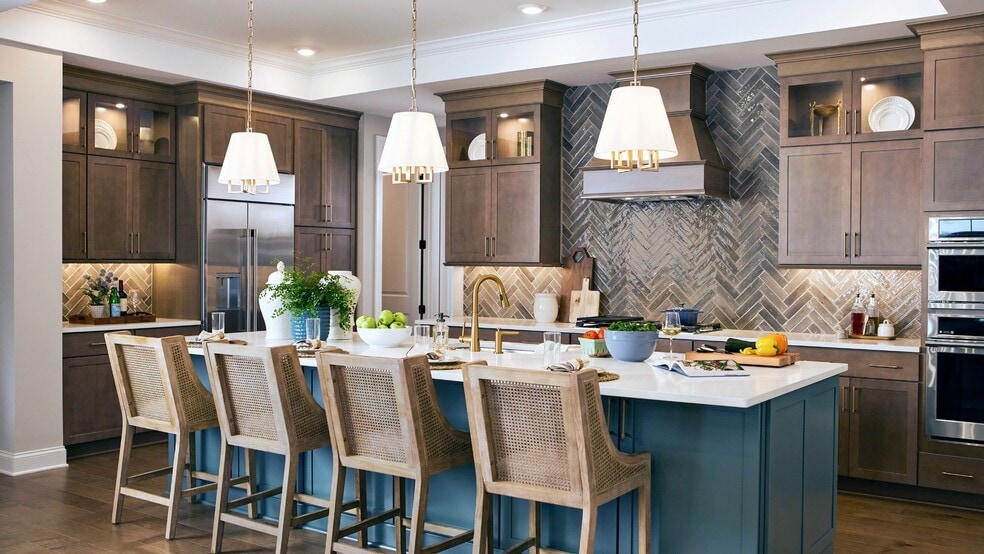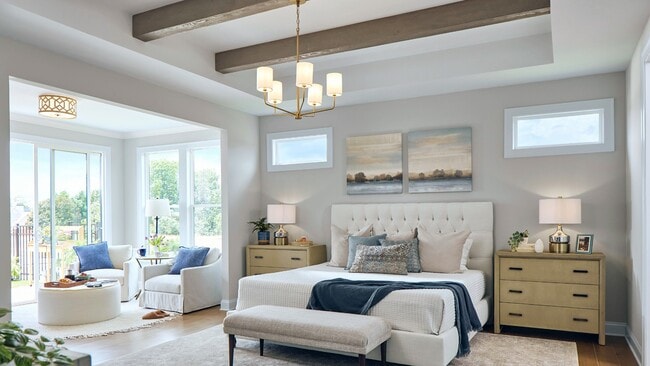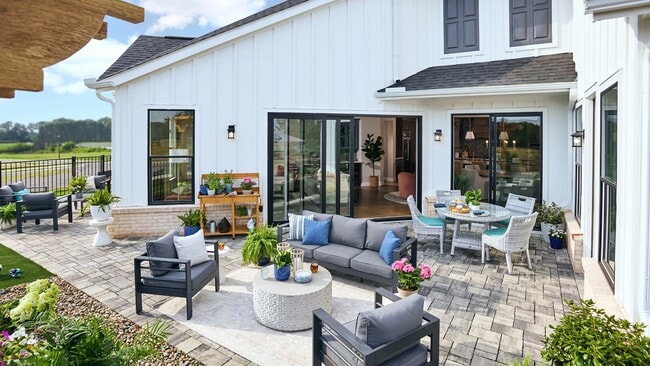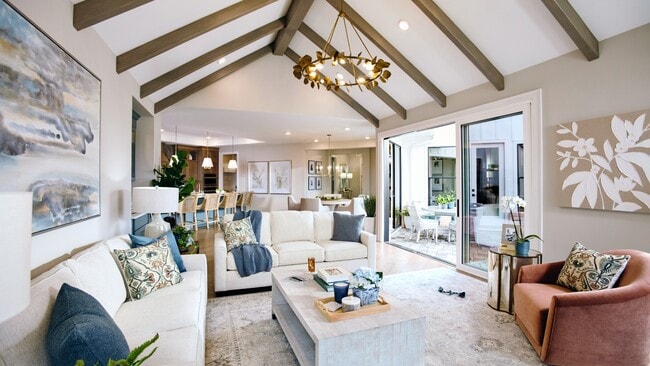
Estimated payment starting at $4,513/month
Highlights
- Fitness Center
- New Construction
- Clubhouse
- Liberty Tree Elementary School Rated A
- Primary Bedroom Suite
- Vaulted Ceiling
About This Floor Plan
Looking for a spacious and luxurious home that offers convenience and flexibility? The Provenance might be just what you need. With the most square footage of our luxury ranch floor plans, the Provenance allows you to tailor your home to your liking. This home provides an easy, low-maintenance lifestyle that's perfect for hosting loved ones and impressing guests. Here are some of the features that make the Provenance stand out: Two first-floor owner's suites with impressive lavish bathrooms You can take outdoor living and luxury to a new level with two private garden courtyards and an optional two-sided fireplace. Unique finishes and sought-after features including an entry gallery and a dramatic living room with a vaulted ceiling 3-car garage with additional storage space Whether you're looking for a place to unwind or a space to entertain, the Provenance has the options – and the space – to bring living well to life.
Builder Incentives
Discover right-sized luxury living at Epcon’s Red Ribbon Event. Choose up to $60,000 in savings or a 2.99% rate and start the new year living well every day in a home designed for your lifestyle. See Sales Consultant for details*
Sales Office
| Monday |
11:30 AM - 5:00 PM
|
| Tuesday |
10:00 AM - 5:00 PM
|
| Wednesday |
10:00 AM - 5:00 PM
|
| Thursday |
10:00 AM - 5:00 PM
|
| Friday |
10:00 AM - 5:00 PM
|
| Saturday |
10:00 AM - 5:00 PM
|
| Sunday |
12:00 PM - 5:00 PM
|
Home Details
Home Type
- Single Family
HOA Fees
- $300 Monthly HOA Fees
Parking
- 3 Car Attached Garage
- Front Facing Garage
Home Design
- New Construction
Interior Spaces
- 1-Story Property
- Tray Ceiling
- Vaulted Ceiling
- Fireplace
- Mud Room
- Formal Entry
- Living Room
- Formal Dining Room
- Home Office
Kitchen
- Walk-In Pantry
- Kitchen Island
Bedrooms and Bathrooms
- 2 Bedrooms
- Primary Bedroom Suite
- Double Master Bedroom
- Dual Closets
- Walk-In Closet
- Dual Vanity Sinks in Primary Bathroom
- Private Water Closet
Laundry
- Laundry Room
- Laundry on main level
Outdoor Features
- Courtyard
- Covered Patio or Porch
Community Details
Overview
- Association fees include lawn maintenance, snow removal
- Pond in Community
Amenities
- Clubhouse
Recreation
- Pickleball Courts
- Bocce Ball Court
- Fitness Center
- Community Pool
- Trails
Map
Other Plans in The Courtyards of Hyatts Village
About the Builder
- The Courtyards of Hyatts Village
- 3355 Tender Ave Unit Lot 7163
- Woodcrest Crossing
- Clarkshaw Crossing - Townhomes
- Clarkshaw Crossing - Single Family Homes
- 0 Clark-Shaw Rd Unit 225020834
- Liberty Grand - Smart Essentials
- 2603 Hammersley Loop Unit Lot 7096
- Liberty Grand - Smart Innovations
- 2537 Rangeland Dr Unit Lot 7091
- 2521 Rangeland Dr Unit Lot 7090
- Liberty Trails
- 2073 Liberty Trail
- 0 Home Rd Unit 225042181
- 3296 Home Rd
- 0 S Section Line Rd Unit Tract 2B 225024538
- 0 S Section Line Rd Unit Tract 2A 225024534
- 0 S Section Line Rd Unit Tract 3 225024539
- 6571 Scioto Bluff Pkwy
- 6532 Scioto Bluff Ct



