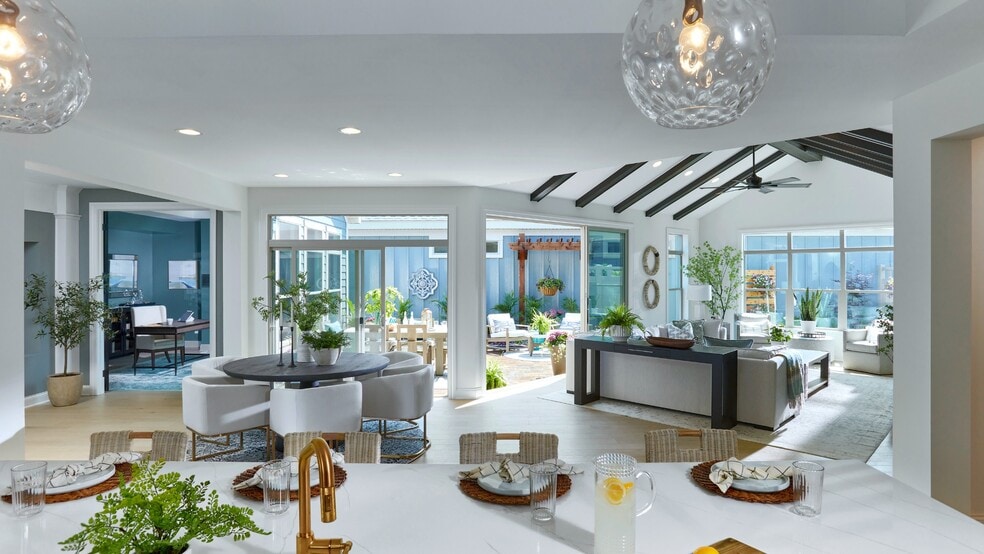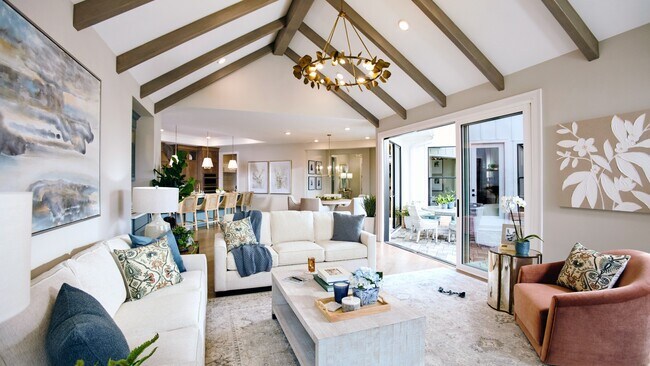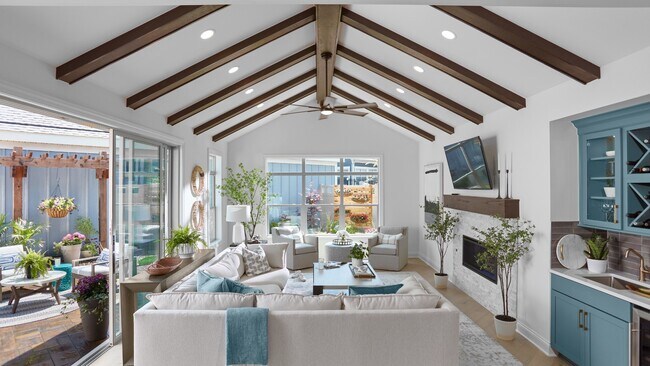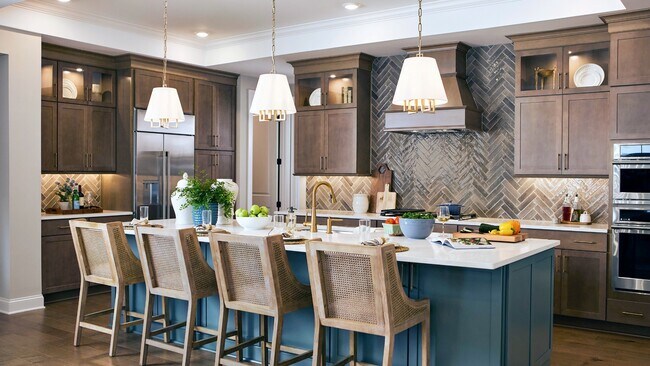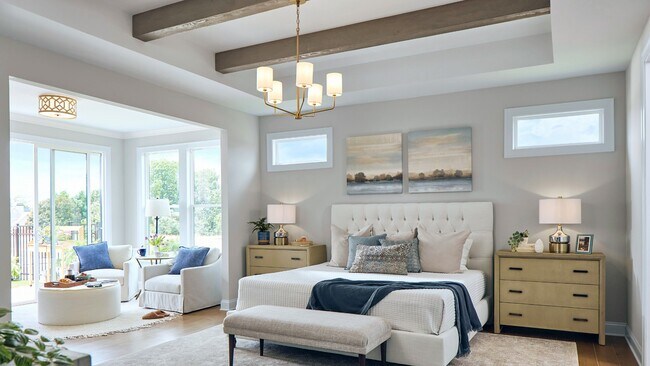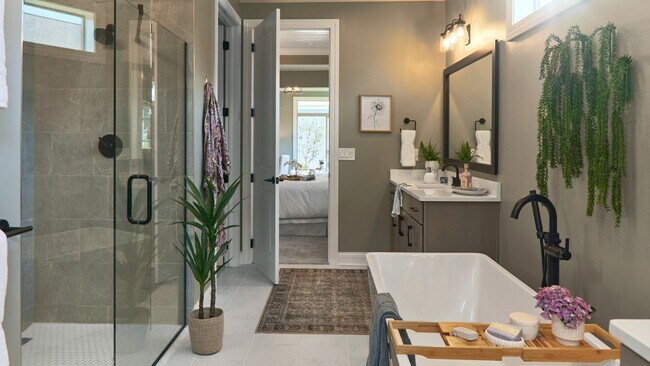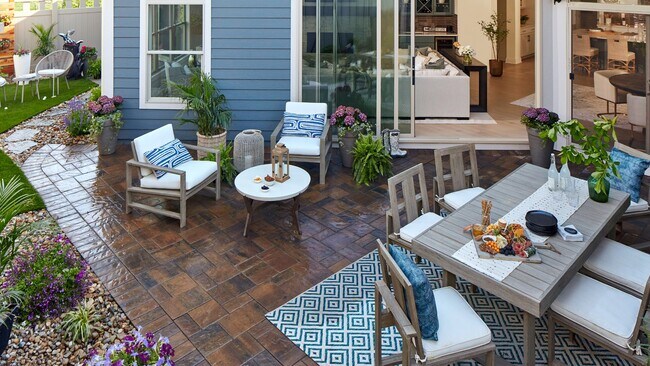
Dublin, OH 43017
Estimated payment starting at $4,810/month
Highlights
- Fitness Center
- New Construction
- Mud Room
- Eli Pinney Elementary School Rated A+
- Clubhouse
- Lawn
About This Floor Plan
Looking for a spacious and luxurious home that offers convenience and flexibility? The Provenance might be just what you need. With the most square footage of our luxury ranch floor plans, the Provenance allows you to tailor your home to your liking. This home provides an easy, low-maintenance lifestyle that's perfect for hosting loved ones and impressing guests. Here are some of the features that make the Provenance stand out: Two first-floor owner's suites with impressive lavish bathrooms You can take outdoor living and luxury to a new level with two private garden courtyards and an optional two-sided fireplace. Unique finishes and sought-after features including an entry gallery and a dramatic living room with a vaulted ceiling 3-car garage with additional storage space Whether you're looking for a place to unwind or a space to entertain, the Provenance has the options – and the space – to bring living well to life.
Builder Incentives
Welcome to The Courtyards on Concord, a boutique community nestled in the heart of Dublin, OH. Our low-maintenance community offers thoughtfully designed luxury ranch homes with abundant natural light, open floor plans and private, garden courtyards.
Sales Office
| Monday |
11:30 AM - 6:00 PM
|
| Tuesday - Saturday |
10:00 AM - 6:00 PM
|
| Sunday |
12:00 PM - 6:00 PM
|
Home Details
Home Type
- Single Family
Lot Details
- Lawn
- Garden
Parking
- 3 Car Attached Garage
- Front Facing Garage
- Tandem Garage
Home Design
- New Construction
Interior Spaces
- 2,832-4,056 Sq Ft Home
- 1-Story Property
- Tray Ceiling
- Recessed Lighting
- Mud Room
- Living Room
- Formal Dining Room
- Flex Room
Kitchen
- Eat-In Kitchen
- Breakfast Bar
- Walk-In Pantry
- Dishwasher
- Kitchen Island
- Disposal
Bedrooms and Bathrooms
- 2-3 Bedrooms
- Dual Closets
- Walk-In Closet
- Powder Room
- Primary bathroom on main floor
- Secondary Bathroom Double Sinks
- Dual Vanity Sinks in Primary Bathroom
- Private Water Closet
- Bathtub with Shower
- Walk-in Shower
Laundry
- Laundry Room
- Laundry on main level
- Washer and Dryer Hookup
Outdoor Features
- Courtyard
- Porch
Utilities
- Central Heating and Cooling System
- High Speed Internet
- Cable TV Available
Community Details
Overview
- Property has a Home Owners Association
- Greenbelt
Amenities
- Community Garden
- Community Fire Pit
- Clubhouse
Recreation
- Pickleball Courts
- Bocce Ball Court
- Fitness Center
- Community Pool
- Trails
Map
Other Plans in The Courtyards on Concord
About the Builder
Frequently Asked Questions
- The Courtyards on Concord
- 0 Sunset Dr
- 0 N Park Place W Unit 225035823
- 0 Jerome Rd
- 0 Dublin Rd Unit 225011118
- 9501 Shawnee Trail
- The Courtyards at White Oaks
- 7029 Snowdrop Ct
- 8101 Oaktree Dr S
- 7012 Primrose Ct
- Jerome Village - Eversole Woods at Jerome Village
- Jerome Village - Applewood at Jerome Village
- Jerome Village - Masterpiece Collection at Fox Hill
- Jerome Village - Designer Collection at Fox Hill
- Jerome Village - Ash Grove at Jerome Village
- Jerome Village - Eversole Run at Jerome Village
- Jerome Village - Eversole Run at Jerome Village
- The Ridge at Glacier Pointe
- Jerome Village - Aster at Jerome Village
- The Courtyards of Hyland Meadows
Ask me questions while you tour the home.
