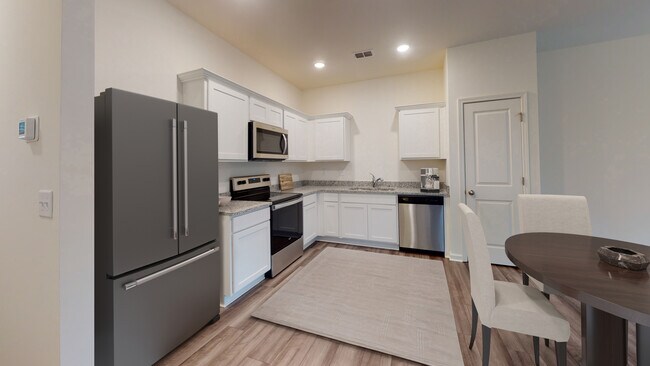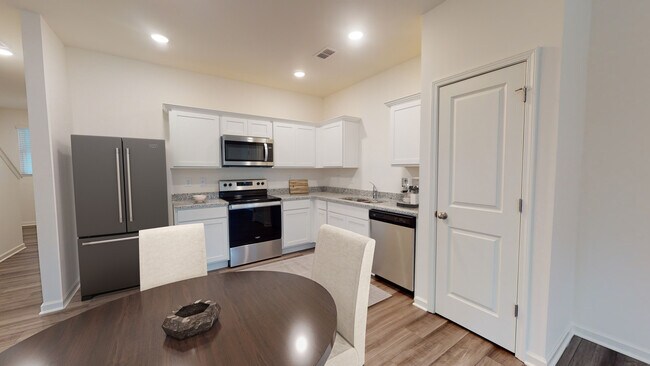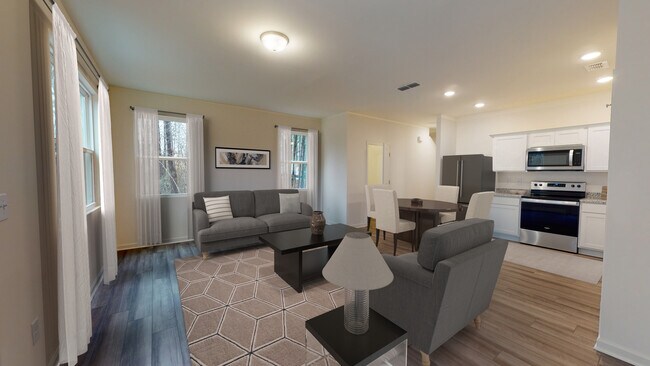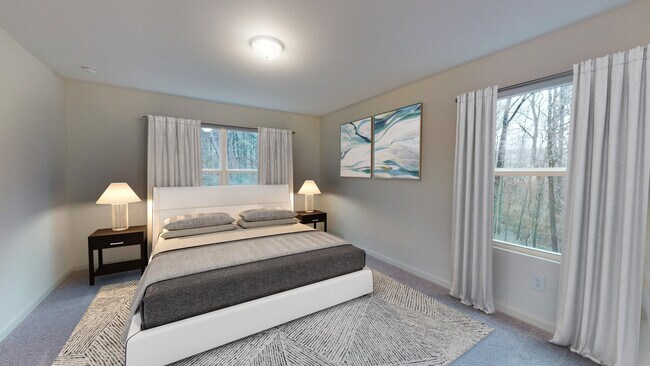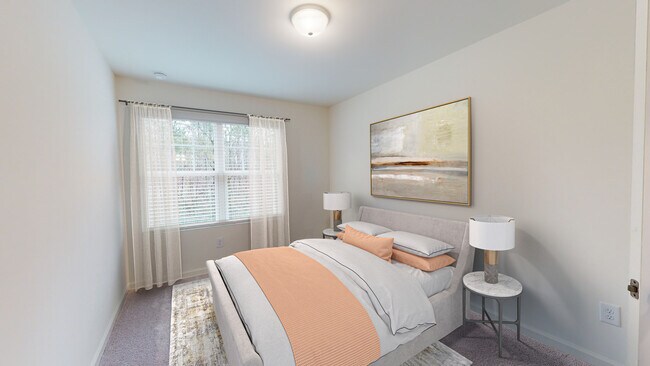
NEW CONSTRUCTION
BUILDER INCENTIVES
Estimated payment starting at $1,809/month
Total Views
22,566
3
Beds
2
Baths
1,386
Sq Ft
$195
Price per Sq Ft
Highlights
- New Construction
- Modern Architecture
- Walk-In Pantry
- ENERGY STAR Certified Homes
- Granite Countertops
- Stainless Steel Appliances
About This Floor Plan
Welcome to your next home. As you step into the foyer, you're greeted by the stairs leading to the second floor. As you move toward the back of the home, you'll pass the one-car garage and a powder bath before entering the open kitchen and family room, with a patio located just off the family room. Upstairs, you'll find two additional bedrooms—one with a walk-in closet—as well as a laundry room. At the opposite end is the spacious primary bedroom, complete with a walk-in closet and primary bath.
Builder Incentives
Contact builder for incentives!
Sales Office
Hours
| Monday - Saturday |
10:00 AM - 6:00 PM
|
| Sunday |
11:00 AM - 6:00 PM
|
Office Address
1100 TOFINO Dr
DURHAM, NC 27704
Townhouse Details
Home Type
- Townhome
HOA Fees
- $149 Monthly HOA Fees
Parking
- 1 Car Attached Garage
- Front Facing Garage
Home Design
- New Construction
- Modern Architecture
Interior Spaces
- 1,386 Sq Ft Home
- 2-Story Property
- Formal Entry
Kitchen
- Walk-In Pantry
- Dishwasher
- Stainless Steel Appliances
- ENERGY STAR Qualified Appliances
- Granite Countertops
Flooring
- Carpet
- Vinyl
Bedrooms and Bathrooms
- 3 Bedrooms
- Walk-In Closet
- Powder Room
- 2 Full Bathrooms
Laundry
- Laundry Room
- Laundry on upper level
- Washer and Dryer
Eco-Friendly Details
- Energy-Efficient Insulation
- ENERGY STAR Certified Homes
Utilities
- Central Heating and Cooling System
- ENERGY STAR Qualified Water Heater
Community Details
Overview
- Association fees include lawn maintenance, ground maintenance, pest control
- Greenbelt
Recreation
- Park
- Trails
Map
Move In Ready Homes with this Plan
Other Plans in Glenn Crossing
About the Builder
Starlight Homes builds and sells quality new construction homes in neighborhoods across the country. Starlight's New Home Guides can take care of you throughout all parts of the home-buying process. Whether you're starting out or ready to own your first home, Starlight Homes has a home for you. Together with Starlight's parent company, 2023's Builder of the Year Ashton Woods, over 60,000 people have turned their houses into homes.
Frequently Asked Questions
How many homes are planned at Glenn Crossing
What are the HOA fees at Glenn Crossing?
How many floor plans are available at Glenn Crossing?
How many move-in ready homes are available at Glenn Crossing?
Nearby Homes
- Glenn Crossing
- 3927 Glenn Rd
- 2927 Darrow Rd
- 1819 E Geer St
- Griffin Place
- 2548 Ferrell Rd
- 918 Cartman Dr
- 4300 Jeffries Rd
- 1410C Maplewood Dr
- 2207 Hamlin Rd
- 1020 Raven St
- 3024 3026 Ruth St
- 2507 Dearborn Dr
- 2509 Dearborn Dr
- 2632 Melrose Ave
- 1811 E Geer St
- 1515 Milan St
- 2651 Burton Rd
- Panther Creek - Sanctuary at Panther Creek
- 928 Belvin Ave
Your Personal Tour Guide
Ask me questions while you tour the home.


