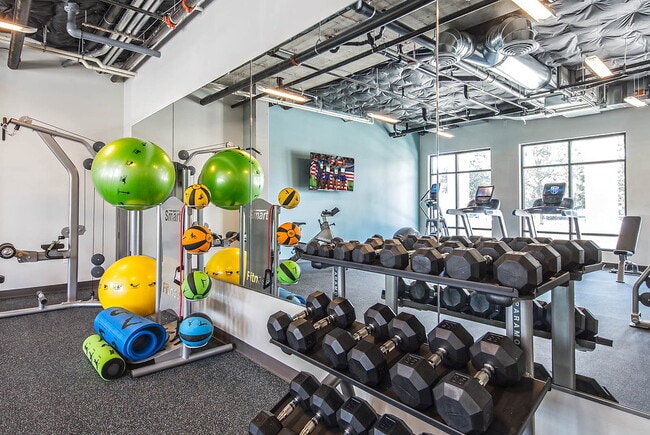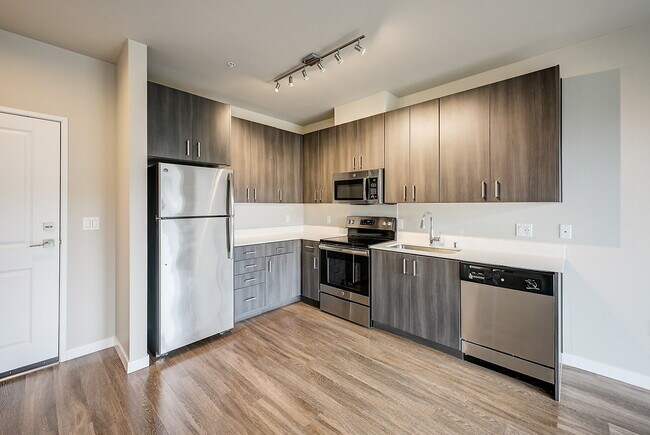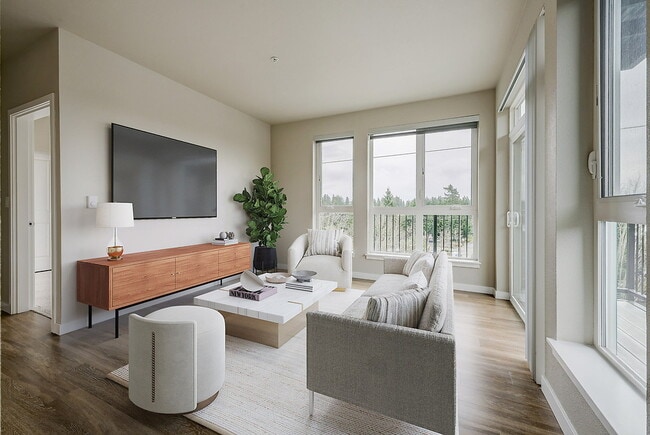About Pure Redmond
We offer Self-Guided Tours by Appointment Only. Natural beauty and high-tech headquarters combine to create an extraordinary setting for your dynamic lifestyle at Pure Redmond apartments in Redmond, WA. Each of our one- and two-bedroom floor plans showcase efficient design elements like space-saving layouts, sliding glass privacy doors, and a front-loading, in-unit washer and dryer. Quartz countertops, contemporary cabinetry, stainless steel appliances, solar shades, and wood-style flooring finish each space. Select homes also boast additional enhancements like a kitchen island, curved window wall, and air conditioning. Tour our pet-friendly community to discover an array of amenities for your enjoyment, including our 24-hour, state-of-the-art fitness center, and community club room with gaming tables and gourmet kitchen. Unique in the area, our community also boasts a 5,000-square-foot rooftop deck with sweeping views, a firepit, and a grilling station, ideal for entertaining friends and neighbors. Just outside of our community, you will find yourself surrounded by entertainment and recreation options. The Redmond Town Center offers more than 110 restaurants and retailers, and the Main Street District is lined with a unique collection of boutiques and small businesses. Beyond shopping and dining, Redmond is home to 23 parks spanning more than 1,000 acres of open space. And getting around the area is easy, as evident by its “Bicycle Friendly Community” designation. If work or play beckons you farther from town, our location is conveniently located off Highway 520 and offers access to public transportation options through King County Metro and Sound Transit for direct routes to Bellevue and Seattle. * This community does not accept reusable (portable) tenant screening reports. Price reflected is base rent and does not include mandatory or optional fees. Detailed fee information and fee schedules can be found on the community's Leasing Info page on our Essex website.

Pricing and Floor Plans
1 Bedroom
Jade
$1,689 - $1,707
1 Bed, 1 Bath, 578 Sq Ft
https://imagescdn.homes.com/i2/EYcXcdSiRall0OKlTqOiees2lfYRJ6kxqqAWMM8if9k/116/pure-redmond-redmond-wa.jpg?p=1
| Unit | Price | Sq Ft | Availability |
|---|---|---|---|
| 602 | $1,707 | 578 | Now |
| 319 | $1,689 | 578 | Nov 19 |
Opal
$2,119
1 Bed, 1 Bath, 708 Sq Ft
https://imagescdn.homes.com/i2/k5REhS3fqkvJOKTleNpMKwfbAHyn-K8TIFVHgjEWmHU/116/pure-redmond-redmond-wa-3.png?p=1
| Unit | Price | Sq Ft | Availability |
|---|---|---|---|
| 603 | $2,119 | 708 | Dec 9 |
Garnet
$2,157
1 Bed, 1 Bath, 744 Sq Ft
https://imagescdn.homes.com/i2/K0P4DdCewBop5G46hzYLt0-AtEu5MhoaCSWewOUbfEY/116/pure-redmond-redmond-wa-2.jpg?p=1
| Unit | Price | Sq Ft | Availability |
|---|---|---|---|
| 604 | $2,157 | 744 | Now |
Amethyst
$2,257
1 Bed, 1 Bath, 752 Sq Ft
https://imagescdn.homes.com/i2/7heNhdRDD_GANQsd3ABQNVv5xFsnh-h-QH7iV-0wfAA/116/pure-redmond-redmond-wa-4.jpg?p=1
| Unit | Price | Sq Ft | Availability |
|---|---|---|---|
| 618 | $2,257 | 752 | Dec 16 |
Fees and Policies
The fees below are based on community-supplied data and may exclude additional fees and utilities. Use the Rent Estimate Calculator to determine your monthly and one-time costs based on your requirements.
One-Time Basics
Situational
Property Fee Disclaimer: Standard Security Deposit subject to change based on screening results; total security deposit(s) will not exceed any legal maximum. Resident may be responsible for maintaining insurance pursuant to the Lease. Some fees may not apply to apartment homes subject to an affordable program. Resident is responsible for damages that exceed ordinary wear and tear. Some items may be taxed under applicable law. This form does not modify the lease. Additional fees may apply in specific situations as detailed in the application and/or lease agreement, which can be requested prior to the application process. All fees are subject to the terms of the application and/or lease. Residents may be responsible for activating and maintaining utility services, including but not limited to electricity, water, gas, and internet, as specified in the lease agreement.
Map
- 8460 171st Ave NE
- 17928 NE 90th St
- Mansfield Plan at Penny Lane
- Stafford B Plan at Penny Lane
- Durham Plan at Penny Lane
- 7988 170th Ave Ne (Homesite #14)
- 7986 170th Ave NE
- 7982 170th Ave Ne (Homesite #11)
- 7986 170th Ave Ne (Homesite #13)
- 7676 170th Ave NE
- 7980 170th Ave NE
- 7984 170th Ave Ne (Homesite #12)
- 7978
- 7980 170th Ave Ne (Homesite #10)
- 7972 170th Ave Ne (Homesite #6)
- 9009 Avondale Rd NE Unit D107
- 18003 NE 93rd Ct Unit 3
- 18010 NE 94th Ct Unit 2
- 18425 NE 95th St Unit 110
- 18425 NE 95th St Unit 76
- 17325 NE 85th Place
- 17771 NE 90th St
- 17141 NE 80th St
- 16910-16920 Ne 80th St
- 17620 NE 69th Ct
- 7705 168th Ave NE
- 16771-16849 Redmond Way
- 7405 168th Ave NE
- 16590 NE 83rd St
- 16595 Redmond Way
- 16450 Redmond Way
- 8356 165th Ave NE
- 18100 NE 95th St
- 16502 Cleveland St
- 17305 NE 67th Ct
- 8460 164th Ave NE
- 6318 E Lake Sammamish Pkwy NE
- 16325 Cleveland St
- 8700 164th Ave NE
- 8525 163rd Ct NE






