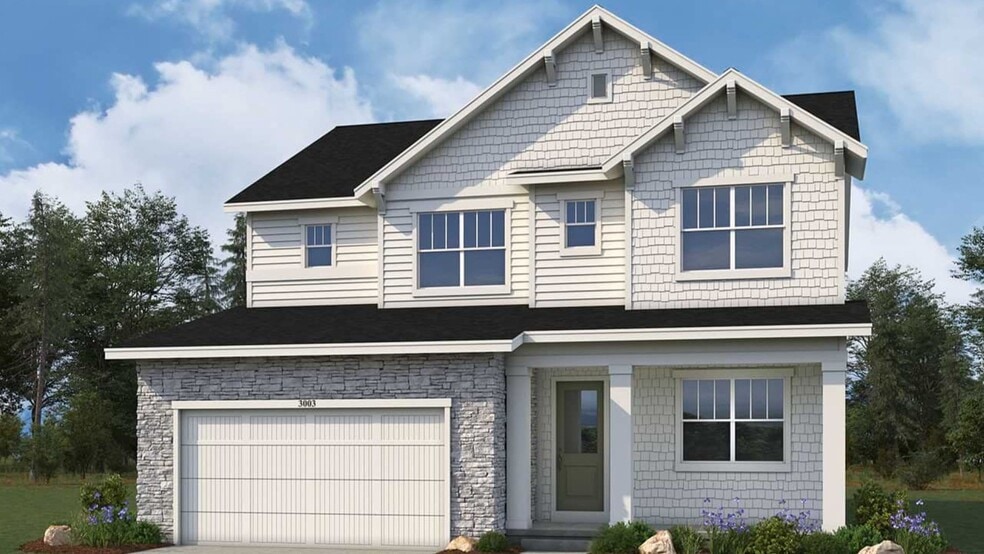
Estimated payment starting at $5,587/month
Highlights
- New Construction
- Primary Bedroom Suite
- Loft
- Aspen Creek K-8 School Rated A
- Pond in Community
- Great Room
About This Floor Plan
The Quail is a beautifully crafted 3,003 sq ft two-story home that offers a thoughtful layout with both flexibility and function in mind. On the main floor, you'll find a private, enclosed study—ideal for a home office or library—which can also be converted into an additional bedroom to suit your needs. A spacious mudroom connects to a large storage area just off the kitchen, perfect for keeping your everyday essentials organized. The 3-car tandem garage adds even more storage and parking space, ideal for busy households. Upstairs, the Quail includes 3 bedrooms and a versatile loft that can easily become a fourth upper-level bedroom. Whether you need space for family, guests, or hobbies, this home adapts effortlessly. An unfinished basement is included, offering the opportunity to finish it with up to two additional bedrooms, giving you ultimate flexibility for future growth or multigenerational living.
Sales Office
| Monday |
12:00 PM - 5:00 PM
|
| Tuesday |
10:00 AM - 5:00 PM
|
| Wednesday |
10:00 AM - 5:00 PM
|
| Thursday |
10:00 AM - 5:00 PM
|
| Friday |
10:00 AM - 5:00 PM
|
| Saturday |
10:00 AM - 5:00 PM
|
| Sunday |
12:00 PM - 5:00 PM
|
Home Details
Home Type
- Single Family
Parking
- 3 Car Attached Garage
- Front Facing Garage
- Tandem Garage
Home Design
- New Construction
Interior Spaces
- 2-Story Property
- Ceiling Fan
- Mud Room
- Great Room
- Dining Area
- Home Office
- Loft
- Basement
Kitchen
- Breakfast Bar
- Dishwasher
- Kitchen Island
- Kitchen Fixtures
Bedrooms and Bathrooms
- 3 Bedrooms
- Primary Bedroom Suite
- Walk-In Closet
- Powder Room
- Dual Vanity Sinks in Primary Bathroom
- Private Water Closet
- Bathroom Fixtures
- Bathtub with Shower
- Walk-in Shower
Laundry
- Laundry Room
- Laundry on upper level
Utilities
- Central Heating and Cooling System
- Wi-Fi Available
- Cable TV Available
Additional Features
- Covered Patio or Porch
- Lawn
Community Details
Overview
- No Home Owners Association
- Pond in Community
- Greenbelt
Recreation
- Community Playground
- Park
- Trails
Map
Other Plans in Dillon Pointe - Dillon Pointe - Journey
About the Builder
- Dillon Pointe - Dillon Pointe - Journey
- Dillon Pointe - Dillon Pointe - Skyview
- 14115 Blue Stem St
- Dillon Pointe
- 1747 Whistlepig Ln
- 210 S Cherrywood Dr Unit 303
- 310 S Cherrywood Dr Unit 301
- 310 S Cherrywood Dr Unit 203
- 310 S Cherrywood Dr Unit 201
- 270 S Cherrywood Dr
- 3434 W 154th Place
- 290 S Cherrywood Dr Unit 203
- 290 S Cherrywood Dr Unit 204
- 15308 Spruce St
- 10234 Dillon Rd
- 6801 W 118th Ave
- 16345 Spanish Peak Way
- 351 S Foote Ave
- 511 S Roosevelt Ave
- 124 Santa Fe Trail Ranches II
