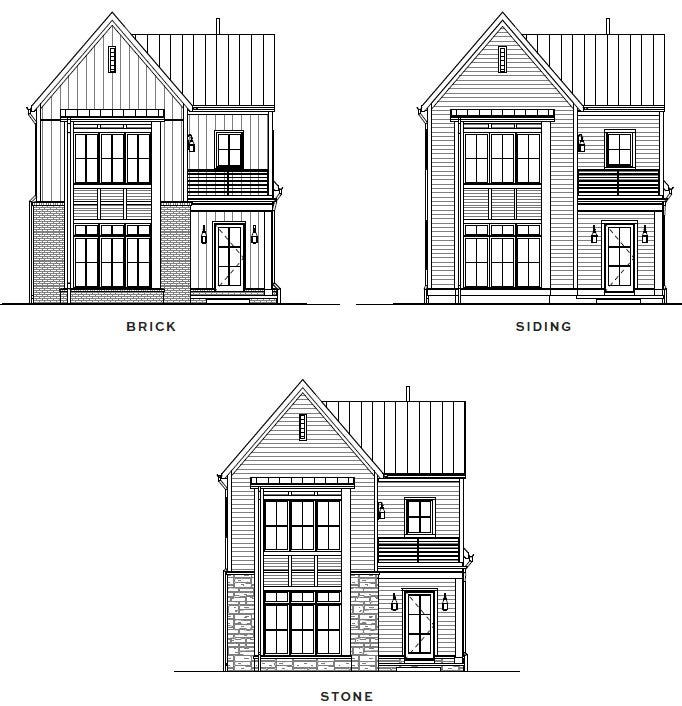
The Flint Columbus, OH 43228
Scioto Trace NeighborhoodEstimated payment $4,924/month
Highlights
- New Construction
- Clubhouse
- Mud Room
- Hilliard Tharp Sixth Grade Elementary School Rated A-
- Pond in Community
- Community Pool
About This Home
Welcome to The Flint, a meticulously crafted two-story single-family home offering 2,160 square feet of versatile living space. With two bedrooms, two and a half bathrooms, and a variety of customization options, The Flint is designed to balance comfort, functionality, and style, making it ideal for today’s lifestyle. First Floor The main level is designed for seamless living and entertaining: An open-concept layout connects the spacious living room, dining area, and modern kitchen, creating a welcoming environment. The kitchen, complete with a pantry, offers optional features like a gas or electric fireplace to personalize the space. A mudroom off the attached two-car garage adds convenience and practicality to your daily routine. Additional features include a powder room and a covered porch, perfect for outdoor relaxation or hosting guests. Second Floor The upper level provides privacy and flexibility for your family’s needs: The owner’s suite offers a private retreat with an en-suite bathroom and a generously sized walk-in closet. The second bedroom is equally spacious and conveniently located near a full bathroom. A versatile loft area serves as a family room, home office, or can be converted into a third bedroom to suit your lifestyle. The second floor also includes a laundry room and unfinished storage space, with the option to finish it for additional functionality. Outdoor Living Designed to enhance your living experience, The Flint offers: A covered porch and balcony, ideal for enjoying the outdoors or entertaining guests. A rear-load two-car garage providing convenience and extra storage space for your everyday needs. Customizable Options for Modern Needs With various customization options, including the ability to add a third bedroom, The Flint adapts to your family’s unique requirements, blending practicality with style. Discover The Flint Experience a home where thoughtful design and modern comfort come together. Contact us today to learn more or...
Home Details
Home Type
- Single Family
Parking
- 2 Car Garage
Home Design
- New Construction
- Ready To Build Floorplan
- The Flint Plan
Interior Spaces
- 2,161 Sq Ft Home
- 2-Story Property
- Mud Room
Bedrooms and Bathrooms
- 2 Bedrooms
- Walk-In Closet
Community Details
Overview
- Actively Selling
- Built by Homes by Thrive
- Quarry Trails Single Family Homes Subdivision
- Pond in Community
Amenities
- Clubhouse
Recreation
- Community Playground
- Community Pool
- Park
- Trails
Sales Office
- 2316 Quarry Trails Drive
- Columbus, OH 43228
- 614-545-3658
- Builder Spec Website
Office Hours
- 2316 Quarry Trails Drive Open Monday–Friday | 11AM–3PM Weekend hours vary — reach out to schedul
Map
Similar Homes in the area
Home Values in the Area
Average Home Value in this Area
Property History
| Date | Event | Price | Change | Sq Ft Price |
|---|---|---|---|---|
| 02/28/2025 02/28/25 | For Sale | $755,000 | -- | $349 / Sq Ft |
- 2316 Quarry Trails Dr
- 2316 Quarry Trails Dr
- 2316 Quarry Trails Dr
- 2316 Quarry Trails Dr
- 2316 Quarry Trails Dr
- 2316 Quarry Trails Dr
- 2316 Quarry Trails Dr
- 2316 Quarry Trails Dr
- 2316 Quarry Trails Dr
- 2316 Quarry Trails Dr
- 2891 Kobuk Dr Unit 301
- 2288 Quarry Trails Dr
- 2879 Kobuk Dr Unit 304
- 2262 Quarry Trails Dr
- 2256 Quarry Trails Dr
- 2258 Quarry Trails Dr
- 2252 Quarry Trails Dr
- 2250 Quarry Trails Dr
- 2248 Quarry Trails Dr
- 2832 Kobuk Dr
- 2891 Kobuk Dr Unit 301
- 2154 Quarry Trails Dr
- 2211 Dublin Rd
- 2791 Hopper Way
- 2299 River Oaks Dr
- 2555 Shore Line Ln
- 2828 Marblevista Blvd
- 3155 Terra Dr
- 3255 Mckinley Ave
- 2900 Angelo Joseph Ln
- 3160 Donny Cove Place
- 2663 Charing Rd
- 2820 Margate Rd
- 2530 Sherwin Rd
- 2111-2550 Quarry Lake Dr
- 3439 Rosburg Dr
- 3220 Westmills Dr
- 1480 Runaway Bay Dr
- 2895 La Vista Dr
- 2684 Eastcleft Dr






