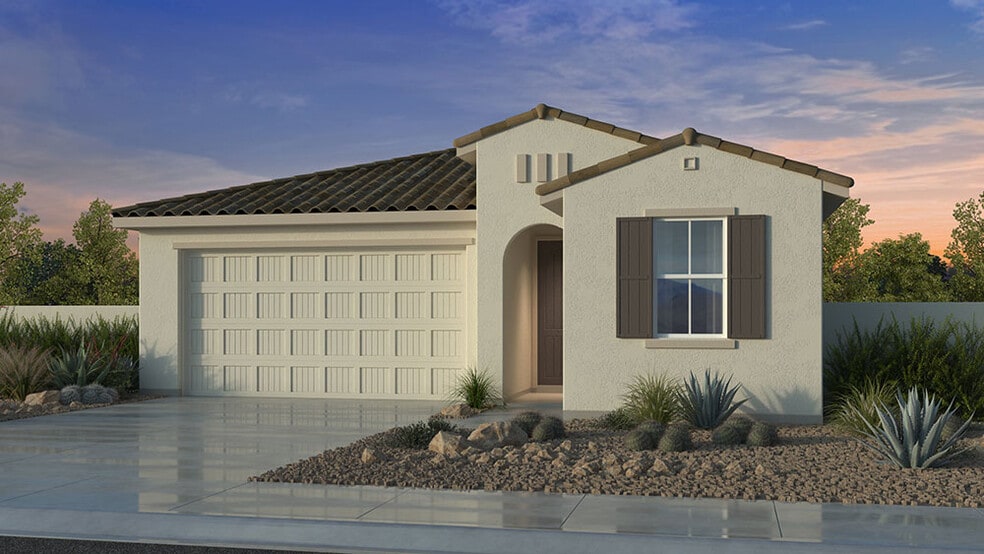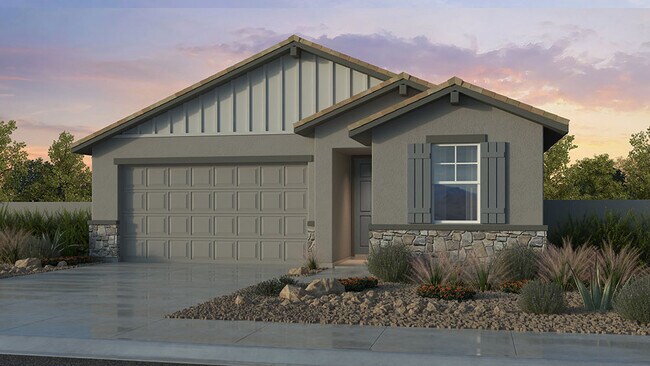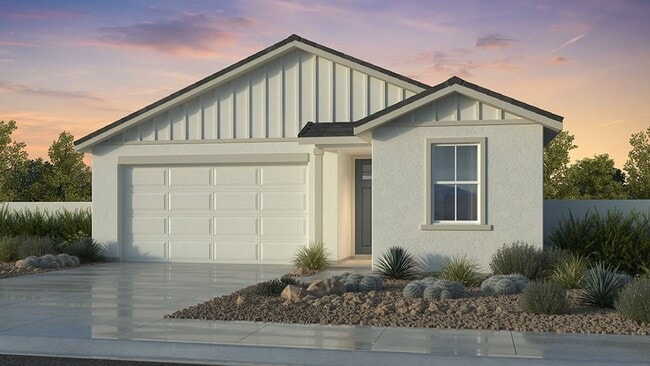
NEW CONSTRUCTION
BUILDER INCENTIVES
Verified badge confirms data from builder
San Tan Valley, AZ 85140
Estimated payment starting at $2,446/month
Total Views
1,368
2 - 3
Beds
2
Baths
1,575
Sq Ft
$241
Price per Sq Ft
Highlights
- New Construction
- Marble Bathroom Countertops
- Granite Countertops
- Primary Bedroom Suite
- Great Room
- Community Pool
About This Floor Plan
Welcome to the Quartz floor plan! An inviting front porch leads you through the foyer and hall into the sweeping dining room, great room, kitchen with a large island, and outdoor living space. Make your way back through the hall to find two bedrooms and 1 full bathroom, with a handy 2-car garage just across the way. Spend serene evenings in your secluded primary suite, which features a lovely primary bathroom and roomy walk-in closet.
Builder Incentives
Limited-time reduced rate available now in the Phoenix area when using Taylor Morrison Home Funding, Inc. Plus, save $8,000 in closing costs.<br />
Sales Office
Hours
| Monday - Tuesday |
10:00 AM - 5:00 PM
|
| Wednesday |
1:00 PM - 5:00 PM
|
| Thursday - Friday |
10:00 AM - 5:00 PM
|
| Saturday |
10:00 AM - 6:00 PM
|
| Sunday |
10:00 AM - 5:00 PM
|
Sales Team
Laura Keyser
Star Benedek Keith
Monica Bradburn
Elyse Snitzer
Office Address
3931 E Fairy Duster Ln
San Tan Valley, AZ 85140
Driving Directions
Home Details
Home Type
- Single Family
Lot Details
- Minimum 6,000 Sq Ft Lot
- Landscaped
- Sprinkler System
HOA Fees
- $99 Monthly HOA Fees
Parking
- 2 Car Attached Garage
- Front Facing Garage
Taxes
- 0.80% Estimated Total Tax Rate
Home Design
- New Construction
Interior Spaces
- 1,575 Sq Ft Home
- 1-Story Property
- Double Pane Windows
- Formal Entry
- Smart Doorbell
- Great Room
- Open Floorplan
- Dining Area
- Carpet
- Smart Thermostat
Kitchen
- Breakfast Bar
- Walk-In Pantry
- Self Cleaning Oven
- Built-In Range
- Built-In Microwave
- Dishwasher
- Stainless Steel Appliances
- Kitchen Island
- Granite Countertops
Bedrooms and Bathrooms
- 2-3 Bedrooms
- Primary Bedroom Suite
- Walk-In Closet
- 2 Full Bathrooms
- Primary bathroom on main floor
- Marble Bathroom Countertops
- Double Vanity
- Private Water Closet
- Bathtub with Shower
- Walk-in Shower
Laundry
- Laundry Room
- Laundry on main level
- Washer and Dryer Hookup
Utilities
- Central Heating and Cooling System
- Programmable Thermostat
- High Speed Internet
- Cable TV Available
Additional Features
- Watersense Fixture
- Covered Patio or Porch
Community Details
Overview
- Greenbelt
Amenities
- Community Garden
- Community Barbecue Grill
Recreation
- Community Playground
- Community Pool
- Park
- Trails
Map
Other Plans in Combs Ranch - Discovery Collection
About the Builder
Taylor Morrison is a publicly traded homebuilding and land development company headquartered in Scottsdale, Arizona. The firm was established in 2007 following the merger of Taylor Woodrow and Morrison Homes and operates under the ticker symbol NYSE: TMHC. With a legacy rooted in home construction dating back over a century, Taylor Morrison focuses on designing and building single-family homes, townhomes, and master-planned communities across high-growth U.S. markets. The company also provides integrated financial services, including mortgage and title solutions, through its subsidiaries. Over the years, Taylor Morrison has expanded through strategic acquisitions, including AV Homes and William Lyon Homes, strengthening its presence in multiple states. Recognized for its operational scale and industry influence, the company continues to emphasize sustainable building practices and customer-focused development.
Nearby Homes
- Combs Ranch - Discovery Collection
- Combs Ranch - Landmark Collection
- Combs Ranch - Journey Collection
- 36876 N Wyatt Dr Unit 22
- Wales Ranch - Destiny
- Soleo - Tavolo
- Wales Ranch - Tobiano
- Wales Ranch - Sabino
- Soleo - Artesa
- Soleo - Revana
- 35810 N Evermore Madison St
- 0 E Weston Ln Unit A-3
- 0 E Weston Ln
- 0 E Weston Ln Unit A-2 6917147
- 3734 E Weston Ln
- 3782 E Weston Ln
- Wales Ranch
- 4214 E Hash Knife Draw Rd Unit U
- 4082 E Hash Knife Draw Rd Unit 3
- 4022 E Hash Knife Draw Rd Unit 2


