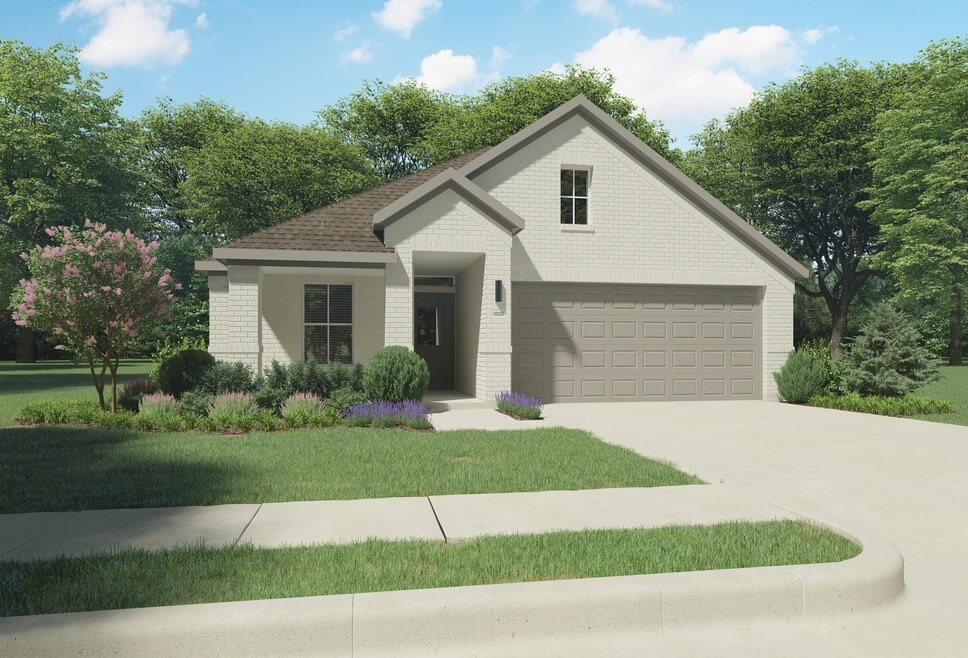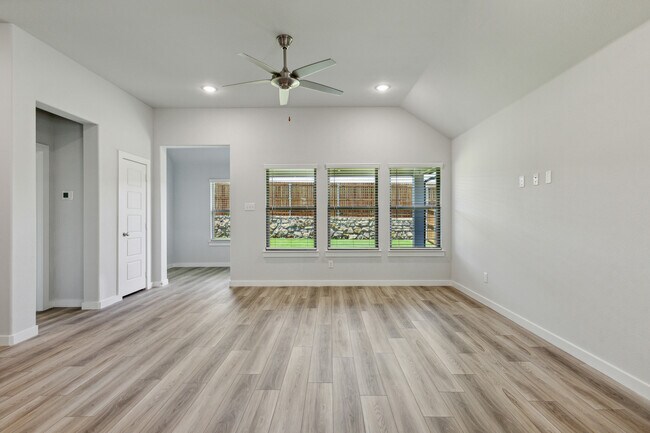
Hutto, TX 78634
Estimated payment starting at $2,334/month
Highlights
- New Construction
- Community Pool
- Home Office
- Clubhouse
- Community Basketball Court
- Covered Patio or Porch
About This Floor Plan
It's crystal clear that the Quartz appeals to everyone. This popular single-story plan shines because of the great room. The layout allows you to simultaneously keep your eyes on architects constructing forts and others prepping for the big debate tournament. While they work, you can play in your extravagant open kitchen. There's plenty of counterspace for rolling out pizza dough. Set the toppings on the island and let the chefs get to work. The spacious primary suite can be your personal haven. Set up the adjacent study nook as a drop zone for everyone. The guest suite is nestled next to a full bath with dual sinks perfect for weekend guests!
Builder Incentives
Flex Dollars$25k flex cash
Sales Office
| Monday - Saturday |
10:00 AM - 6:00 PM
|
| Sunday |
12:00 PM - 6:00 PM
|
Home Details
Home Type
- Single Family
HOA Fees
- $55 Monthly HOA Fees
Taxes
Home Design
- New Construction
Interior Spaces
- 1-Story Property
- Open Floorplan
- Dining Area
- Home Office
Kitchen
- Breakfast Bar
- Kitchen Island
Bedrooms and Bathrooms
- 4 Bedrooms
- Walk-In Closet
- 2 Full Bathrooms
- Primary bathroom on main floor
- Dual Vanity Sinks in Primary Bathroom
- Secondary Bathroom Double Sinks
- Private Water Closet
- Bathtub with Shower
- Walk-in Shower
Laundry
- Laundry Room
- Laundry on main level
- Washer and Dryer Hookup
Parking
- Attached Garage
- Front Facing Garage
Outdoor Features
- Covered Patio or Porch
Community Details
Overview
- Association fees include ground maintenance
Amenities
- Clubhouse
- Community Center
Recreation
- Community Basketball Court
- Pickleball Courts
- Community Playground
- Community Pool
- Park
- Event Lawn
- Trails
Map
Move In Ready Homes with this Plan
Other Plans in Prairie Winds - Gem Series
About the Builder
- 122 Mandeville Dr
- Prairie Winds - Gem Series
- Prairie Winds - River Series
- Prairie Winds - Texas Tree Series
- 742 Universal Dr
- 744 Universal Dr
- Prairie Winds - Boulevard Collection
- 106 Holmby Dr
- 109 Holmby Dr
- 112 Holmby Dr
- 110 Holmby Dr
- 120 Holmby Dr
- 122 Holmby Dr
- 124 Holmby Dr
- 118 Holmby Dr
- Prairie Winds - Reserve Collection
- 105 Holmby Dr
- 102 Holmby Dr
- 204 Brandywine Rd
- 200 Brandywine Rd






