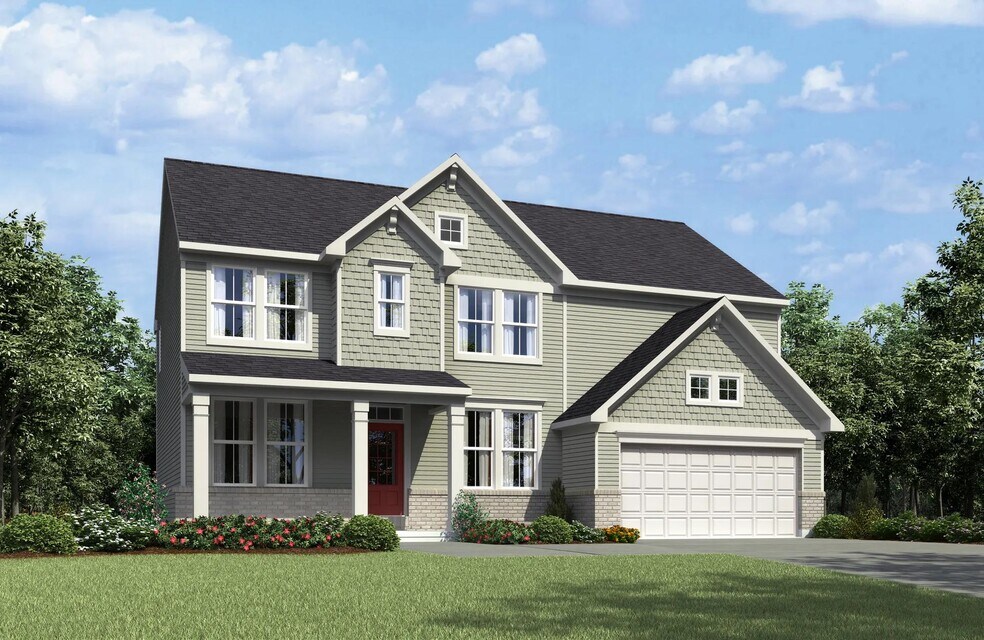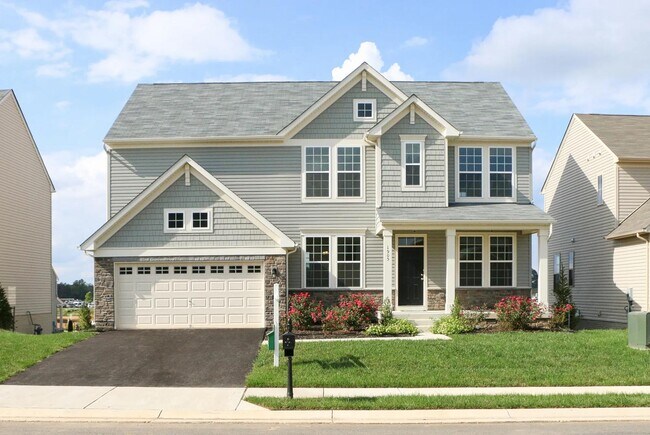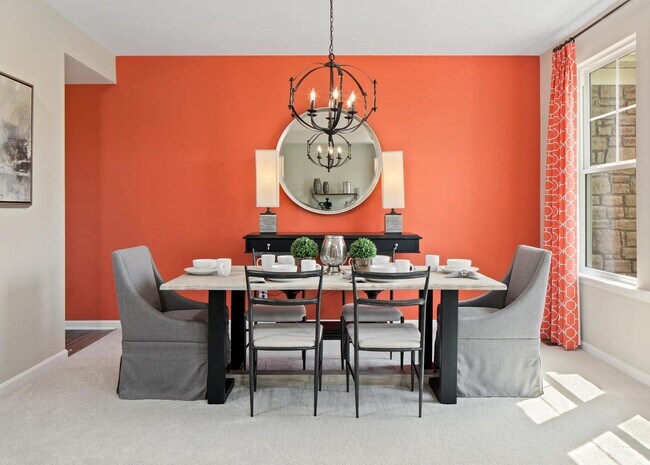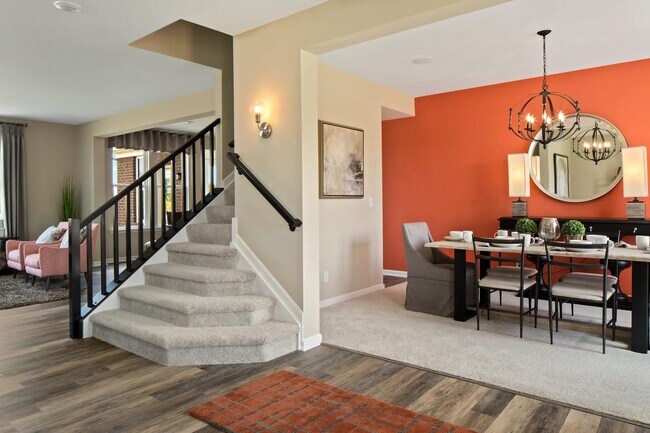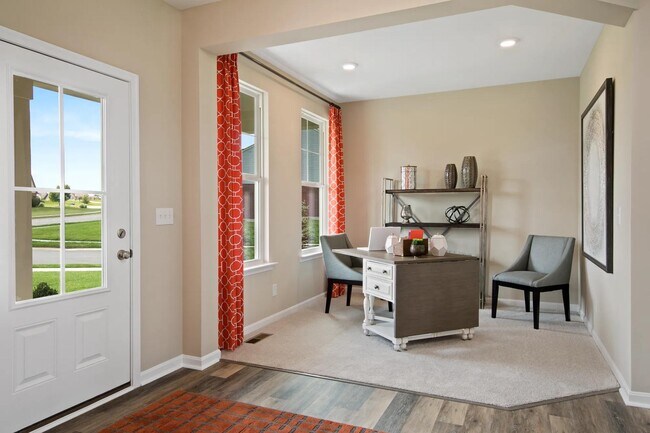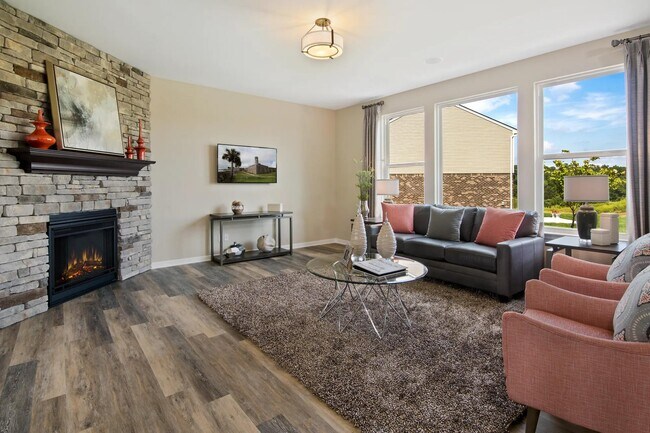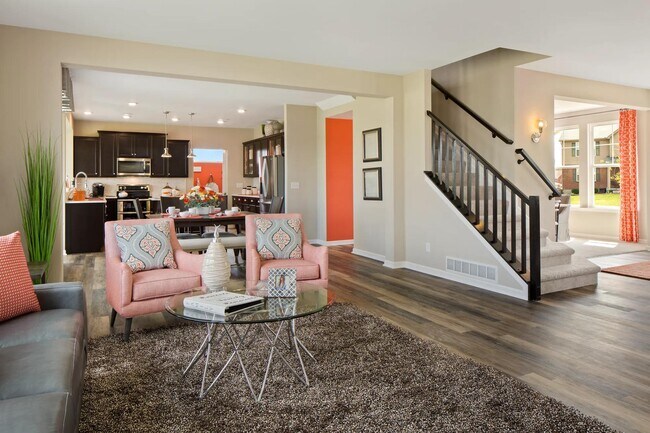
Fredericksburg, VA 22408
Highlights
- New Construction
- No HOA
- Walk-In Pantry
- Primary Bedroom Suite
- Home Office
- Formal Dining Room
About This Floor Plan
Open space and clean, modern lines characterize the Quentin floor plan, giving you that refreshed, rejuvenated feeling that home is supposed to have. The study, just off the main foyer, is perfect for working from home. Step up the elegance in the dining room with the tray ceiling option, if you like. The spacious family room has a couple of options for fireplace placement ? or no fireplace at all. The breakfast room and kitchen flow easily from the family room, reflecting how families really live today. The upstairs landing opens into the bonus room with four generous bedrooms, including the plush owner's suite, wrapping around it. All bedrooms have considerable walk-in closets and the owner's bath has a luxurious garden tub. And what's not to like about the upstairs laundry? Options abound: a deluxe owner's bath with glass shower, an extended owner's closet, laundry, and private fourth bedroom bath in lieu of the bonus room. Your choice!
Sales Office
All tours are by appointment only. Please contact sales office to schedule.
Home Details
Home Type
- Single Family
Parking
- 2 Car Attached Garage
- Front Facing Garage
Home Design
- New Construction
Interior Spaces
- 2-Story Property
- Fireplace
- Formal Dining Room
- Open Floorplan
- Home Office
Kitchen
- Walk-In Pantry
- Kitchen Island
Bedrooms and Bathrooms
- 4 Bedrooms
- Primary Bedroom Suite
- Walk-In Closet
- Double Vanity
- Soaking Tub
- Walk-in Shower
Laundry
- Laundry Room
- Laundry on upper level
Builder Options and Upgrades
- Optional Finished Basement
Community Details
- No Home Owners Association
Map
Other Plans in Ruffins Reserve
About the Builder
- 0 Tidewater Trail E Unit VASP2034144
- 10332 Tidewater Trail
- 0 Jim Morris Rd
- 10220 Jim Morris Rd
- 10421 Tidewater Trail
- 10500 Tidewater Trail
- Pelhams Crossing South
- 1 Blakely St
- 3316 Eagle Dr
- 11000 Pierson Dr
- 3049 Patriot Ln
- 10401 Laurel Ridge Way
- 292 Colebrook Rd
- 10304 Laurel Ridge Way
- Little Falls Run
- 4 Hillsdale Dr
- Afton Villas
- 00 Long Branch Rd
- 10623 Afton Grove Ct
- 10640 Afton Grove Ct
