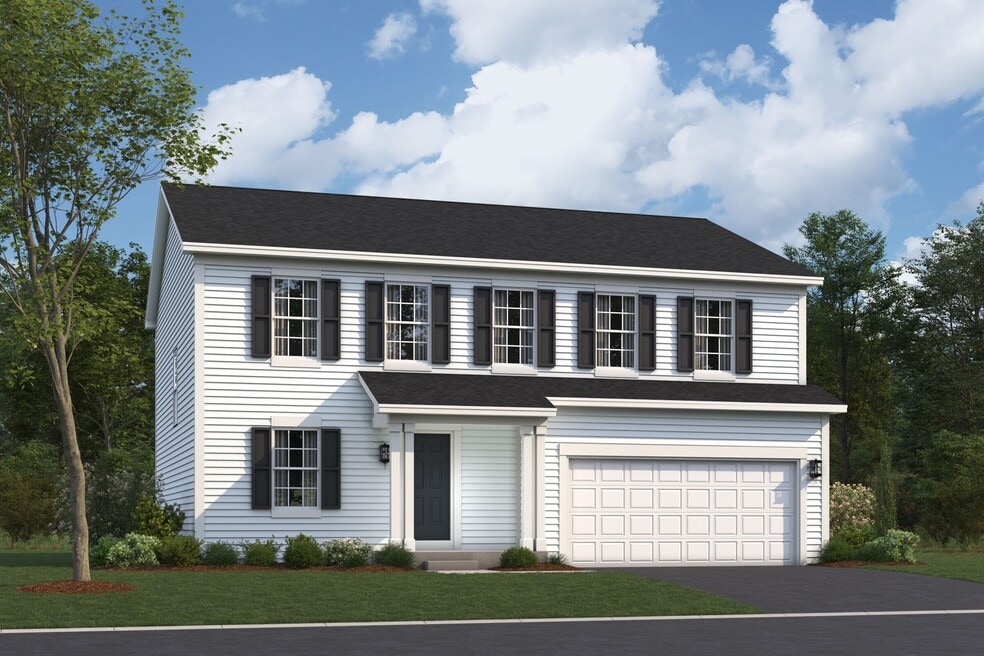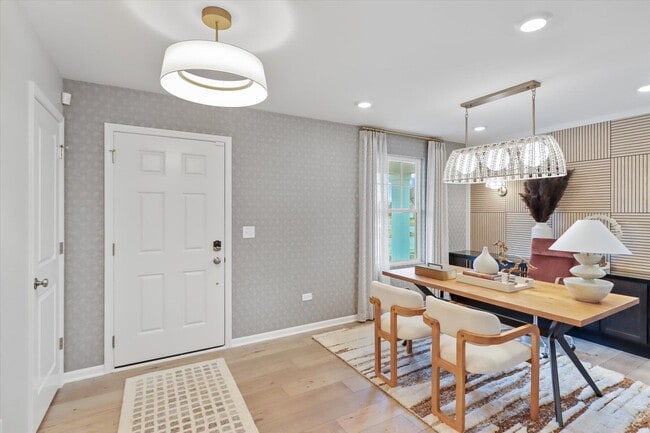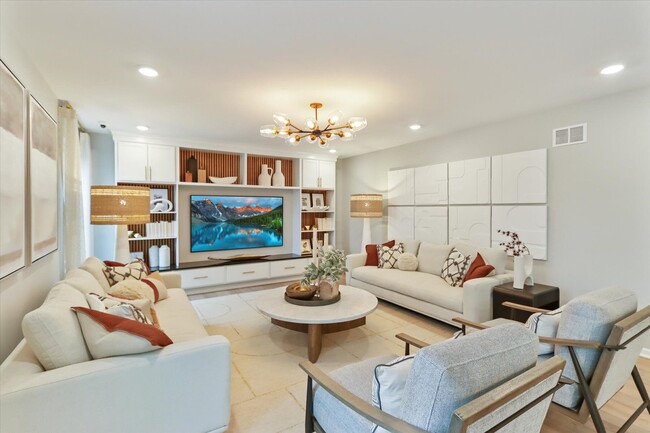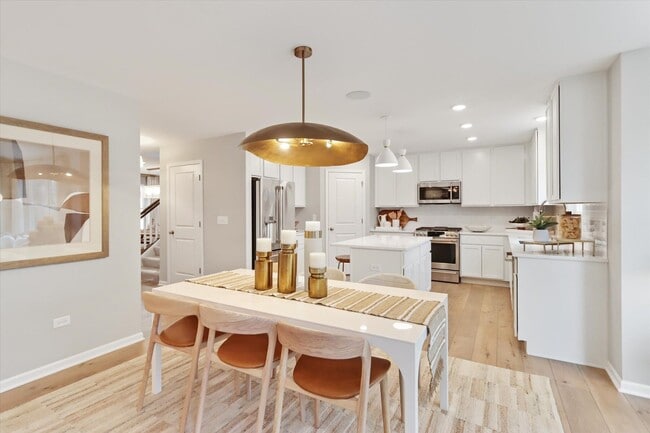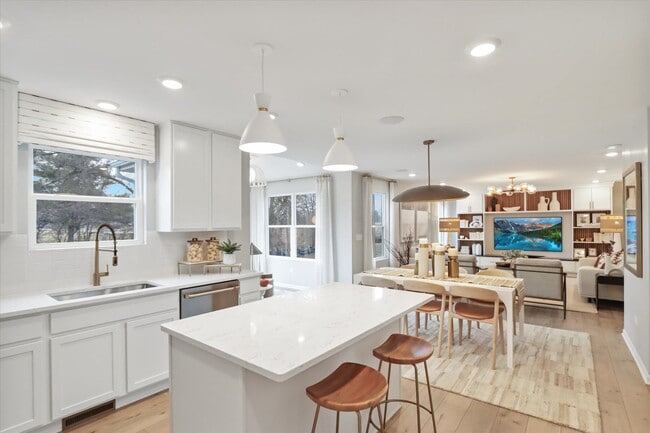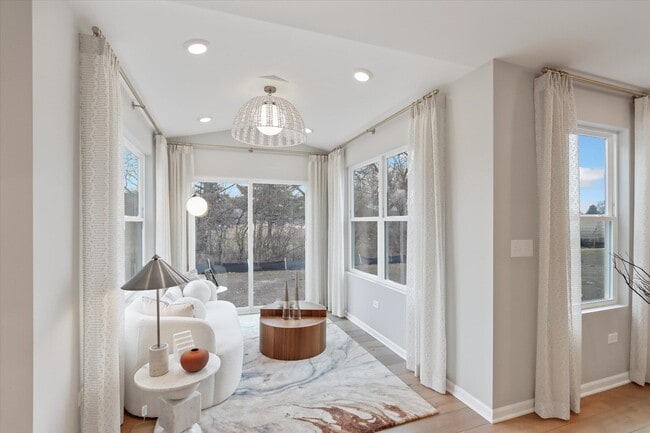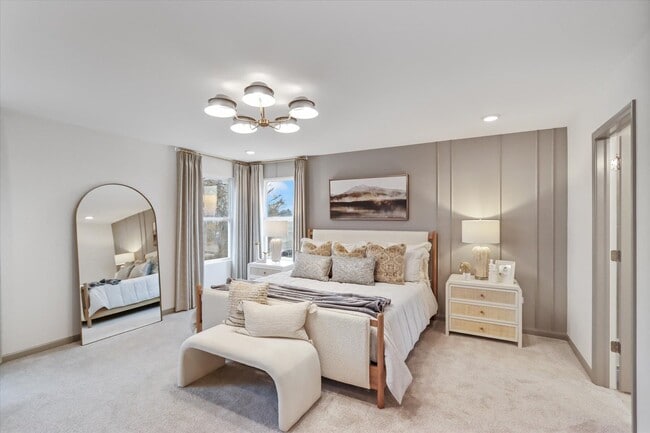
Estimated payment starting at $3,067/month
Highlights
- New Construction
- Mud Room
- Breakfast Area or Nook
- Primary Bedroom Suite
- Covered Patio or Porch
- 2 Car Attached Garage
About This Floor Plan
The Quinn is the crown jewel of our Smart Series, offering an expansive 2,289 to 2,407 square feet of thoughtfully designed space. With 4 bedrooms, 2.5 bathrooms, and the option for a 2- or 3-car garage, this floorplan has everything you need for comfortable living.
Builder Incentives
For a limited time, you can receive a variety of offers on the house – that means free! Offers include free homesite premiums, free design options, and more.* Schedule an appointment today to take advantage of these limited-time offers.
For a limited time, secure a 2/1 buydown with first-year rates as low as 2.875%* / 4.9249% APR* on a 30-year fixed conventional loan through M/I Financial, LLC. Learn more about how you can increase your home buying power and decrease your rate fo...
Many people need to sell their current home before they can move into the new home of their dreams! We can help you sell your existing home, making the process of purchasing your new M/I Home smoother and quicker. With our Home-To-Sell program, w...
Sales Office
| Monday |
10:00 AM - 6:00 PM
|
| Tuesday |
10:00 AM - 6:00 PM
|
| Wednesday |
10:00 AM - 6:00 PM
|
| Thursday |
10:00 AM - 6:00 PM
|
| Friday |
10:00 AM - 1:00 PM
|
| Saturday |
10:00 AM - 6:00 PM
|
| Sunday |
10:00 AM - 6:00 PM
|
Home Details
Home Type
- Single Family
HOA Fees
- $63 Monthly HOA Fees
Parking
- 2 Car Attached Garage
- Front Facing Garage
Home Design
- New Construction
Interior Spaces
- 2-Story Property
- Mud Room
- Formal Entry
- Open Floorplan
- Dining Area
- Flex Room
- Basement
Kitchen
- Breakfast Area or Nook
- Breakfast Bar
- Dishwasher
- Kitchen Island
Bedrooms and Bathrooms
- 4 Bedrooms
- Primary Bedroom Suite
- Walk-In Closet
- Powder Room
- Bathtub with Shower
- Walk-in Shower
Laundry
- Laundry Room
- Laundry on upper level
- Washer and Dryer Hookup
Outdoor Features
- Covered Patio or Porch
Community Details
Overview
- Greenbelt
Recreation
- Park
- Trails
Map
Other Plans in Autumn Ridge
About the Builder
- Autumn Ridge
- 512 Bennett Dr
- Lot 1 North Orchard Gateway Blvd
- 459 Prairie Ridge Ln
- Lot 16 West Orchard Gateway Blvd
- 460 Prairie Ridge Ln
- 448 Prairie Ridge Ln
- Lot 6 Towne Center Dr
- Lot 13 Towne Center Dr
- Lot 1 South Towne Center Dr
- Lot 5 Towne Center Dr
- 572 Quail Ln
- 444 Prairie Ridge Ln
- 451 Pheasant Hill Dr
- 1995 Melissa Ln
- 0000 Sec of Kirk Road and Wind Energy Pass
- 143 Furnas Dr
- 218 Weirich Way Unit 88001
- 1375 Green Pheasant Ln
- 417 Freedlund Course
