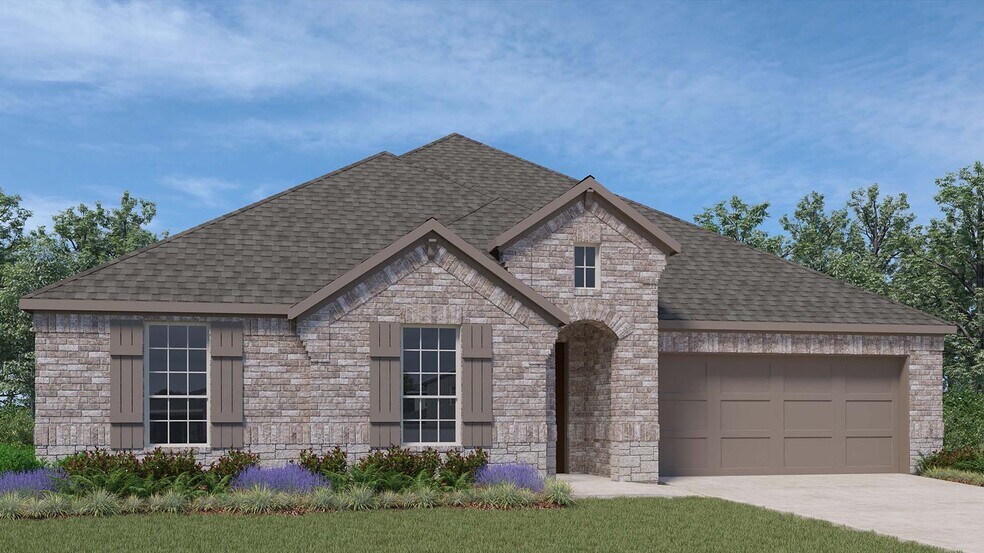
Estimated payment starting at $2,916/month
Highlights
- New Construction
- Primary Bedroom Suite
- Modern Architecture
- Campbell Elementary School Rated A
- Built-In Refrigerator
- Pond in Community
About This Floor Plan
Discover spacious living and modern design in the Quinn floor plan—now available on oversized 60’ homesites in Westland Ranch, a vibrant master-planned community located in League City, Texas. This thoughtfully designed one-story home offers 4 generously sized bedrooms and 3 full bathrooms, ideal for growing families or multigenerational living. The open-concept layout connects the gourmet kitchen, dining area, and expansive family room, making it perfect for entertaining or relaxing together. The kitchen features a large island, walk-in pantry, and an optional built-in appliance package for added style and convenience. Just off the dining area, step outside to a covered patio, perfect for enjoying morning coffee, weekend BBQs, or peaceful evenings outdoors. Built with energy efficiency in mind, the Murphy includes spray foam insulation, a Rinnai tankless water heater, and is Energy Star certified helping you save on utilities while staying comfortable year-round. The private primary suite is tucked away at the back of the home and includes a luxurious en-suite bathroom with dual vanities, a soaking tub, separate shower, and a spacious walk-in closet. Three additional bedrooms and two more full bathrooms provide comfort and flexibility for family or guests. Located in the highly acclaimed Clear Creek Independent School District, Westland Ranch combines small-town charm with big-city access, just minutes from Houston and Galveston. Community amenities and nearby conveniences make everyday living easy and enjoyable. Whether you're seeking more space, better schools, or modern finishes, the Quinn floor plan is designed to meet your needs. Now selling in Westland Ranch – schedule your tour today and explore all that League City living has to offer!
Sales Office
| Monday |
1:00 PM - 6:00 PM
|
| Tuesday |
10:00 AM - 6:00 PM
|
| Wednesday |
10:00 AM - 6:00 PM
|
| Thursday |
10:00 AM - 6:00 PM
|
| Friday |
10:00 AM - 6:00 PM
|
| Saturday |
10:00 AM - 6:00 PM
|
| Sunday |
12:00 PM - 6:00 PM
|
Home Details
Home Type
- Single Family
Parking
- 2 Car Attached Garage
- Front Facing Garage
Home Design
- New Construction
- Multigenerational Home
- Modern Architecture
- Spray Foam Insulation
Interior Spaces
- 1-Story Property
- High Ceiling
- Formal Entry
- Open Floorplan
- Dining Area
- Flex Room
Kitchen
- Walk-In Pantry
- Built-In Refrigerator
- Dishwasher
- Stainless Steel Appliances
- Kitchen Island
- Granite Countertops
Bedrooms and Bathrooms
- 4 Bedrooms
- Primary Bedroom Suite
- Walk-In Closet
- 3 Full Bathrooms
- Primary bathroom on main floor
- Double Vanity
- Private Water Closet
- Soaking Tub
- Bathtub with Shower
- Walk-in Shower
Laundry
- Laundry Room
- Laundry on main level
- Washer and Dryer
Utilities
- Smart Home Wiring
- Tankless Water Heater
Additional Features
- Covered Patio or Porch
- Lawn
Community Details
Overview
- No Home Owners Association
- Pond in Community
Amenities
- Picnic Area
- Community Center
- Amenity Center
- Recreation Room
Recreation
- Baseball Field
- Pickleball Courts
- Community Playground
- Community Pool
- Splash Pad
- Park
- Event Lawn
- Recreational Area
- Hiking Trails
- Trails
Map
Other Plans in Westland Ranch - 60s
About the Builder
- Westland Ranch - 60s
- Westland Ranch - 60ft
- Westland Ranch - 50ft
- Westland Ranch - 60' Homesites
- 3921 Sterling Springs
- 4009 Sterling Springs
- 4011 Sterling Springs
- Westland Ranch - 70' Homesites
- 3916 Sterling Springs
- 3918 Sterling Springs Ln
- 3911 Silver Falls
- 4108 Sterling Springs
- 4233 Hazy Rock Ln
- Westland Ranch
- 3910 Silver Falls
- Westland Ranch - 50s
- 4105 Bronco Station
- 3925 El Vaquero Ln
- Westland Ranch
- Legacy
