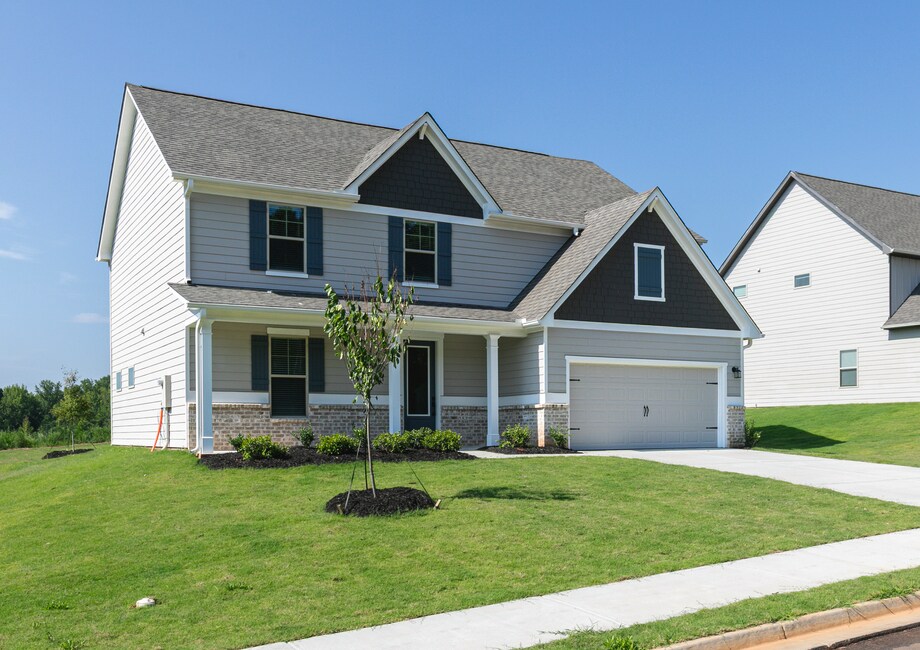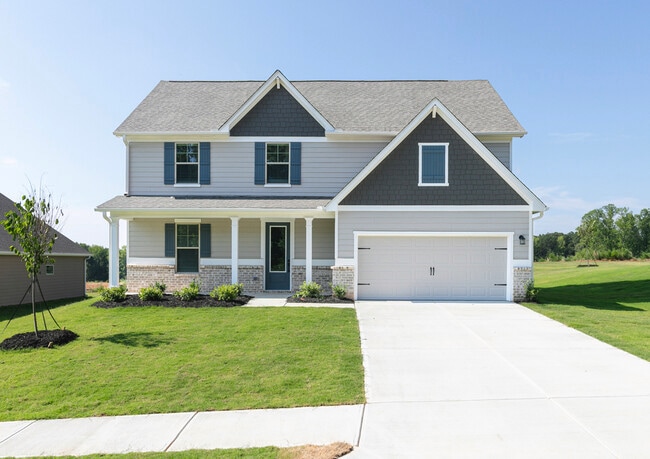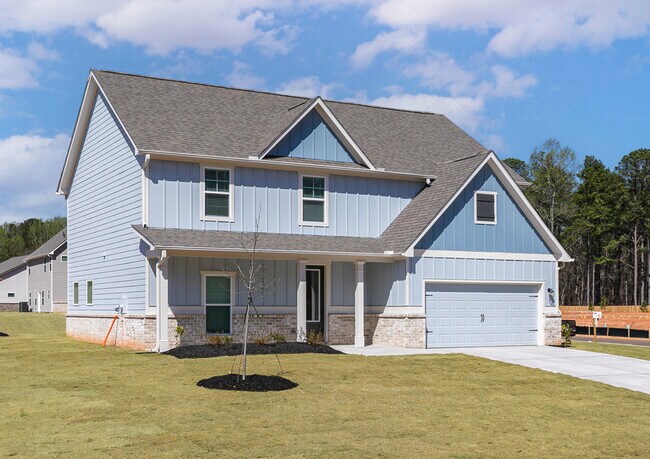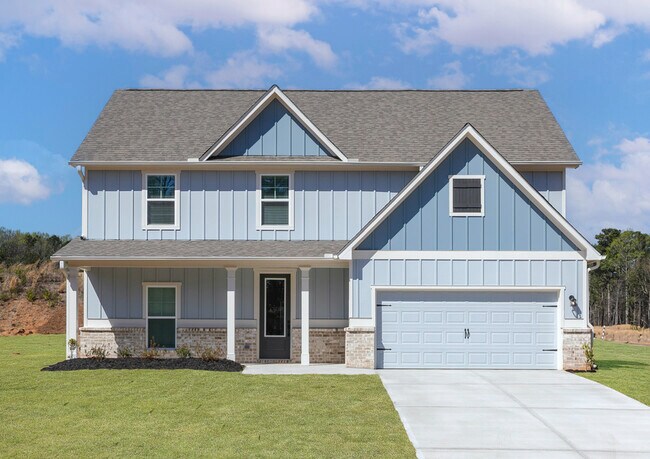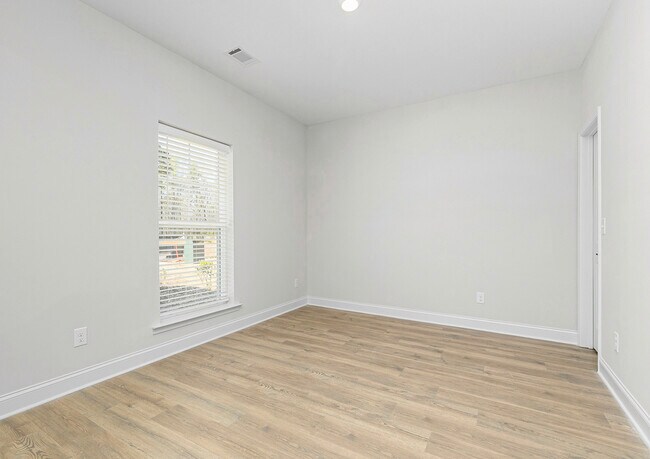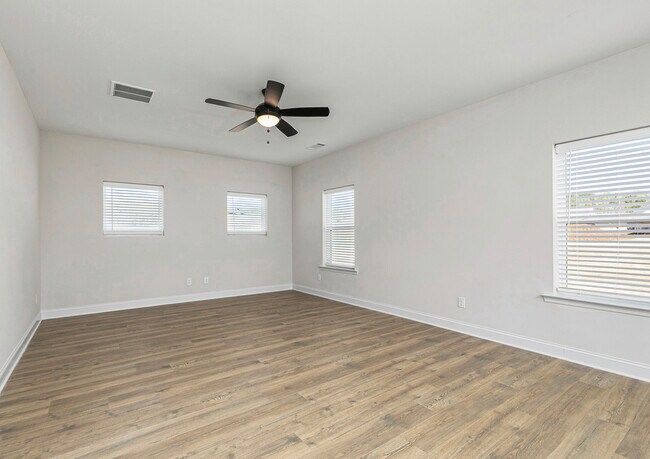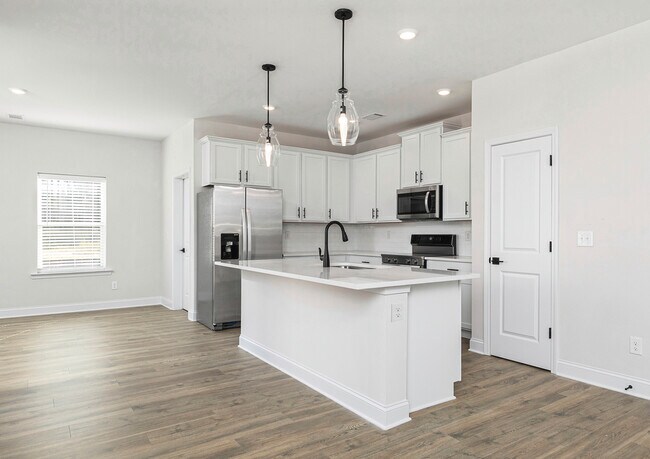
Verified badge confirms data from builder
Dallas, GA 30157
Estimated payment starting at $2,989/month
Total Views
1,235
5
Beds
2.5
Baths
2,596
Sq Ft
$183
Price per Sq Ft
Highlights
- New Construction
- Gourmet Kitchen
- ENERGY STAR Certified Homes
- C. A. Roberts Elementary School Rated A-
- Floor-to-Ceiling Windows
- Wood Flooring
About This Floor Plan
Discover the Rabun by LGI Homes! This stunning five-bedroom, two-and-a-half-bathroom home is nestled in Dallas’ newest community, Mount Tabor Pointe. Upon entering, you’ll be welcomed by the impressive first-floor study room and open entertainment space featuring an upgraded kitchen and a spacious family room. The upstairs bedrooms serve as serene spaces for your family, with the expansive master bedroom offering a luxurious escape. With its remarkable features included in the CompleteHome PlusTM package, you'll surely find joy in every corner of this beautiful home!
Sales Office
Hours
| Monday - Tuesday |
11:00 AM - 7:00 PM
|
| Wednesday - Saturday |
8:30 AM - 7:00 PM
|
| Sunday |
10:30 AM - 7:00 PM
|
Sales Team
Meagan White
Office Address
38 Pointe Dr
Dallas, GA 30157
Driving Directions
Home Details
Home Type
- Single Family
HOA Fees
- $48 Monthly HOA Fees
Parking
- 2 Car Attached Garage
- Front Facing Garage
Taxes
- No Special Tax
Home Design
- New Construction
Interior Spaces
- 2,596 Sq Ft Home
- 2-Story Property
- Fireplace
- ENERGY STAR Qualified Windows
- Floor-to-Ceiling Windows
- Formal Entry
- Family Room
- Living Room
- Combination Kitchen and Dining Room
- Home Office
- Flex Room
- Wood Flooring
Kitchen
- Gourmet Kitchen
- Walk-In Pantry
- ENERGY STAR Qualified Refrigerator
- ENERGY STAR Qualified Dishwasher
- Stainless Steel Appliances
- Smart Appliances
- Kitchen Island
- Quartz Countertops
- Stainless Steel Countertops
Bedrooms and Bathrooms
- 5 Bedrooms
- Walk-In Closet
- Powder Room
- Dual Vanity Sinks in Primary Bathroom
- Private Water Closet
- Bathtub with Shower
- Walk-in Shower
Laundry
- Laundry Room
- Laundry on main level
- Washer and Dryer Hookup
Eco-Friendly Details
- ENERGY STAR Certified Homes
Outdoor Features
- Covered Patio or Porch
- Outdoor Grill
Utilities
- Smart Outlets
- Wi-Fi Available
Community Details
Overview
- Association fees include ground maintenance
Amenities
- Community Barbecue Grill
- Picnic Area
- Children's Playroom
Recreation
- Community Playground
- Park
- Tot Lot
- Recreational Area
Map
Other Plans in Mount Tabor Pointe
About the Builder
A top homebuilder in the USA, LGI Homes has been recognized as one of the nation’s fastest growing and most trustworthy companies. They were founded in 2003 in Conroe, Texas, and have grown to become a top homebuilder in the United States. They are currently recognized as one of the World's Most Trustworthy Companies by Newsweek as well as a USA TODAY 2024 Top Workplace USA.
They build homes with great value at affordable prices throughout the nation. They currently serve 21 states across 36 markets and have 120+ active communities. To date, they have moved in over 70,000 families.
Nearby Homes
- Mount Tabor Pointe
- 0 Charles Hardy Pkwy Unit 7585828
- Hawthorne Reserve
- 50 MacLand Township Dr
- 2385 MacLand Rd
- 000 Atlanta Hwy
- 0 Ragsdale Rd Unit 7521211
- 0 Atlanta Hwy Unit 10665093
- 1428 Bobo Rd
- 790 Summerhill Rd
- 4024 Atlanta Hwy
- 2957 Charles Hardy Pkwy
- 2843 MacLand Rd
- 0 Elsberry Mountain Rd Unit 10546349
- 0 Elsberry Mountain Rd Unit 7600367
- 0 Elsberry Mountain Rd Unit 7600294
- 0 Elsberry Mountain Rd Unit 10546356
- Riverwood - Hamptons
- 110 Doris Path
- 150 Doris Path
