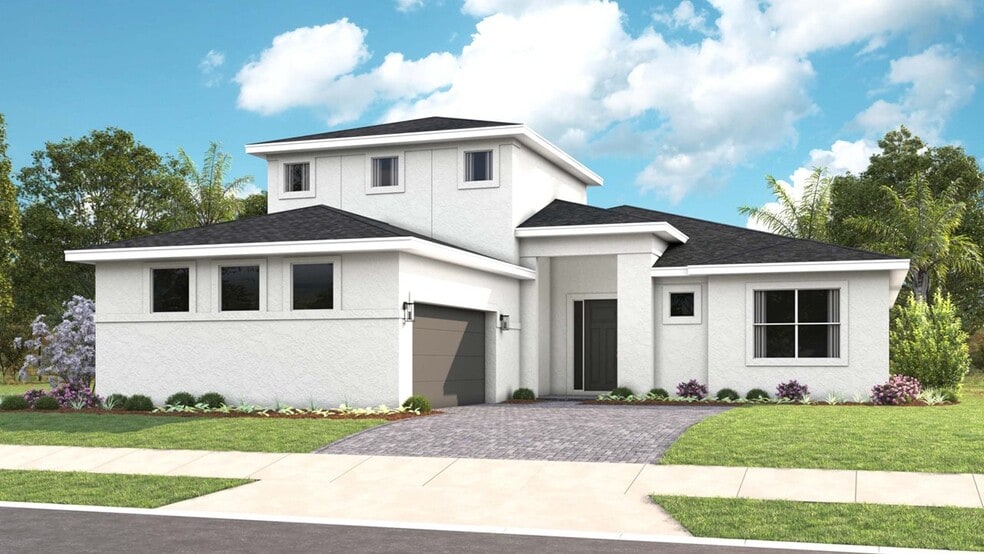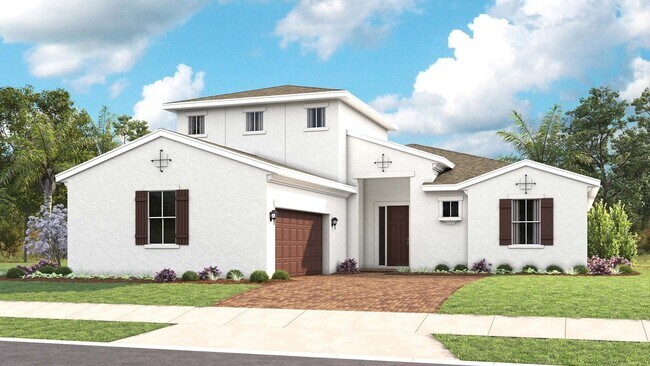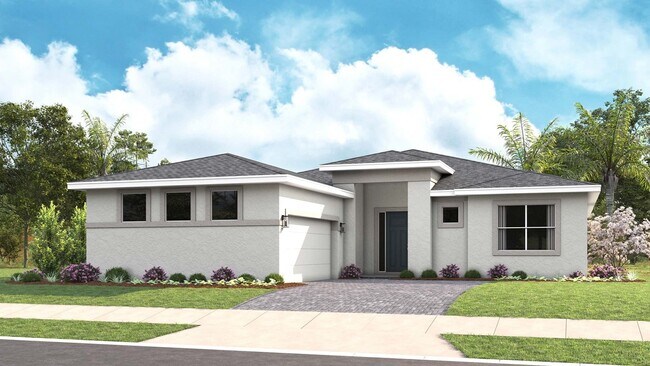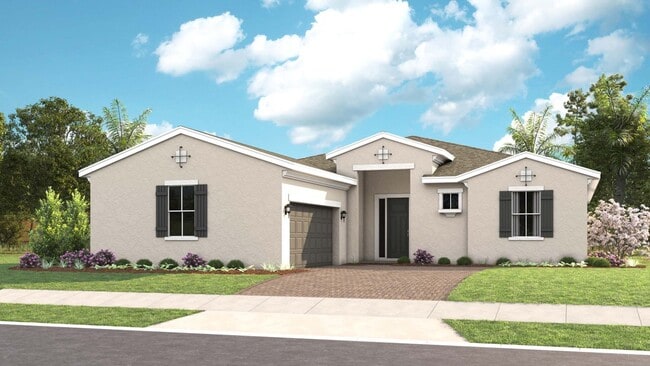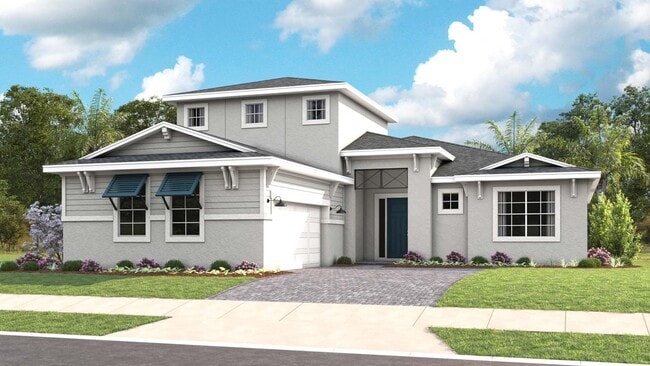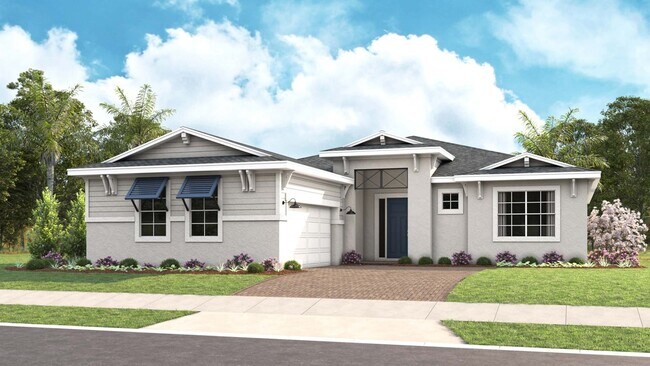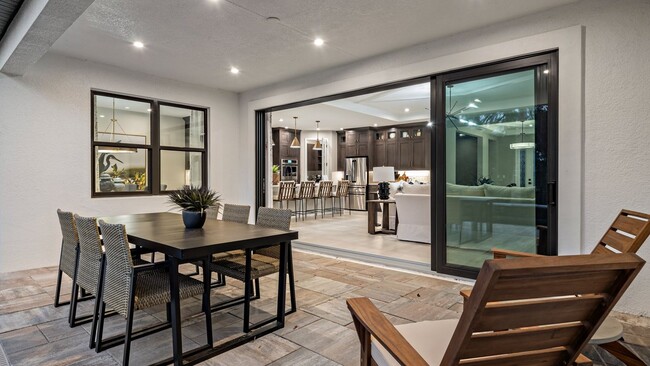
Lady Lake, FL 32159
Estimated payment starting at $3,709/month
Highlights
- New Construction
- Primary Bedroom Suite
- Clubhouse
- Active Adult
- Gated Community
- Freestanding Bathtub
About This Floor Plan
The Rachel model is perfect for entertainers, offering a spacious open layout that comfortably accommodates gatherings of any size. Natural light pours into the home through large windows that overlook the Covered Lanai. The Dining and Great Room provide ample space for formal dining, while the large eat-in Kitchen Island serves as a more casual dining option. The expansive Owner s Suite features elegant tray ceilings, an oversized shower, dual quartz vanities, and a roomy walk-in closet.
Each Bedroom has its own en Suite Bath, with the two Secondary Bedrooms located at the front of the home, separate from the main living area by a large, versatile Flex Room. For added flexibility, Bedroom 3 and the Flex Room can be transformed into a secondary Owner s Suite or In-Law Suite. The Rachel floorplan also offers several personalization options, including a 4th Bedroom, various Bonus Room choices, an Owner s Bath Free-Standing Tub, and more. You can also choose from a variety of exterior elevation options to make the home s exterior reflect your personal style. There are numerous ways to personalize this home to fit your lifestyle and preferences. To learn more about how you can make this home uniquely yours, contact a Cresswind at Hammock Oaks New Home Guide.
Sales Office
Home Details
Home Type
- Single Family
Lot Details
- Landscaped
- Private Yard
- Lawn
HOA Fees
- $163 Monthly HOA Fees
Parking
- 2 Car Attached Garage
- Front Facing Garage
Home Design
- New Construction
Interior Spaces
- 1-Story Property
- High Ceiling
- ENERGY STAR Qualified Windows
- Great Room
- Combination Kitchen and Dining Room
- Flex Room
- Pest Guard System
Kitchen
- Breakfast Area or Nook
- Eat-In Kitchen
- Breakfast Bar
- Walk-In Pantry
- ENERGY STAR Qualified Dishwasher
- Dishwasher
- Stainless Steel Appliances
- Kitchen Island
- Granite Countertops
- Disposal
Flooring
- Carpet
- Tile
Bedrooms and Bathrooms
- 3 Bedrooms
- Primary Bedroom Suite
- Walk-In Closet
- Primary bathroom on main floor
- Granite Bathroom Countertops
- Dual Vanity Sinks in Primary Bathroom
- Private Water Closet
- Freestanding Bathtub
- Bathtub with Shower
- Walk-in Shower
- Ceramic Tile in Bathrooms
Laundry
- Laundry Room
- Laundry on lower level
Outdoor Features
- Covered Patio or Porch
- Lanai
Utilities
- Air Conditioning
- SEER Rated 14+ Air Conditioning Units
- Central Heating
- Programmable Thermostat
- High Speed Internet
- Cable TV Available
Community Details
Overview
- Active Adult
- Pond in Community
Recreation
- Tennis Courts
- Pickleball Courts
- Community Pool
- Trails
Additional Features
- Clubhouse
- Gated Community
Map
Other Plans in Cresswind at Hammock Oaks - Harrison Collection
About the Builder
- Cresswind at Hammock Oaks - Cooper Collection
- Cresswind at Hammock Oaks - Harrison Collection
- 393 Douglas Hill Dr
- Cresswind at Hammock Oaks - Brooks Collection
- 888 Pescara Way
- 188 Portofino Loop
- 362 Portofino Loop
- 431 Hammock Oaks Blvd
- 425 Douglas Hill Dr
- 960 Club Cresswind Dr
- 377 Hammock Oaks Blvd
- 401 Hammock Oaks Blvd
- Hammock Oaks - Single-Family
- 290 Prickly Pear Ct
- 1186 Turtle Island Rd
- Hammock Oaks - Villas
- 1205 Port Blue Way
- 1135 Hwy 466
- 1175 Highway 466
- Reserve at Hammock Oaks - 50' Homesites
