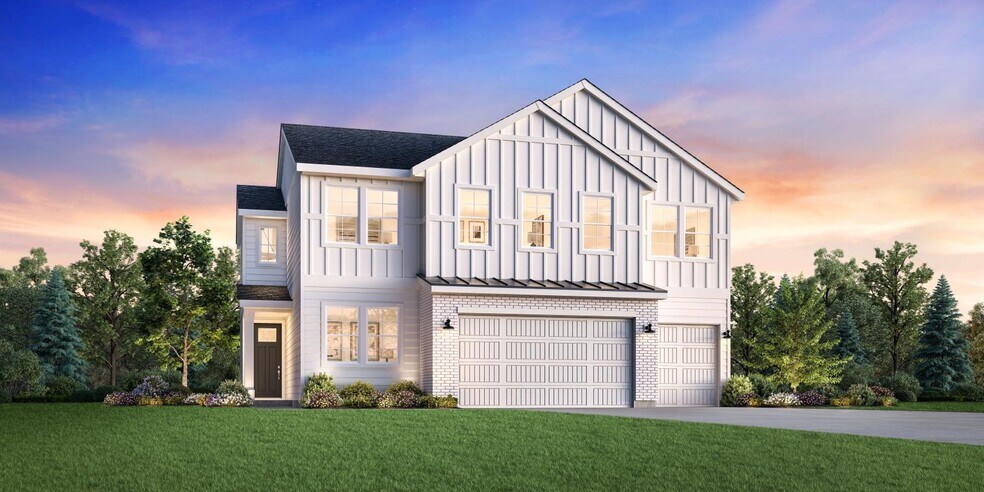
Middleton, ID 83644
Estimated payment starting at $3,183/month
Highlights
- New Construction
- Primary Bedroom Suite
- Views Throughout Community
- Gourmet Kitchen
- Freestanding Bathtub
- Loft
About This Floor Plan
Elegantly designed and exceptionally functional, the Rachel is a single family home perfect for those seeking space and style. Upon entering the two-story foyer with its stunning curved staircase, guests will be greeted by the spacious great room. Adjacent to this impressive living space, the well-appointed kitchen features a large center island with breakfast bar seating, sizable walk-in pantry, and overlooks an appealing covered rear patio, as well as an adjacent casual dining area. Complementing the primary bedroom suite s generously sized walk-in closet is a spa-like primary bath enhanced by dual-sink vanity, luxe glass enclosed shower, separate soaking tub, along with private water closet and linen storage. Upper level anchored by versatile loft area perfect for multi-generation entertaining possibilities.
Builder Incentives
Take advantage of limited-time incentives on select homes during Toll Brothers Holiday Savings Event, 11/8-11/30/25.* Choose from a wide selection of move-in ready homes, homes nearing completion, or home designs ready to be built for you.
Sales Office
| Monday - Tuesday |
10:00 AM - 5:00 PM
|
| Wednesday |
3:00 PM - 5:00 PM
|
| Thursday - Sunday |
10:00 AM - 5:00 PM
|
Home Details
Home Type
- Single Family
Parking
- 3 Car Attached Garage
- Front Facing Garage
Home Design
- New Construction
Interior Spaces
- 2-Story Property
- High Ceiling
- Mud Room
- Formal Entry
- Great Room
- Dining Area
- Loft
Kitchen
- Gourmet Kitchen
- Walk-In Pantry
- Dishwasher
- Kitchen Island
Bedrooms and Bathrooms
- 4 Bedrooms
- Primary Bedroom Suite
- Walk-In Closet
- Powder Room
- 3 Full Bathrooms
- Dual Vanity Sinks in Primary Bathroom
- Private Water Closet
- Freestanding Bathtub
- Soaking Tub
- Bathtub with Shower
- Walk-in Shower
Laundry
- Laundry Room
- Laundry on upper level
Outdoor Features
- Covered Patio or Porch
Community Details
Recreation
- Soccer Field
- Community Basketball Court
- Pickleball Courts
- Community Playground
- Community Pool
- Park
- Trails
Additional Features
- Views Throughout Community
- Picnic Area
Map
Move In Ready Homes with this Plan
Other Plans in Meadows at West Highlands - Juniper
About the Builder
- Meadows at West Highlands - Juniper
- Meadows at West Highlands - Willow
- 1143 Bellingrath Ave
- 893 W Bay St
- 1939 Buckbrush Ave
- 306 Lightning Ave
- 1384 Grassland Ct
- 1873 W Blue Lightning St
- 527 Hidden Mill Ct
- 555 Thurso Ln
- 24799 Sienna Glenn St
- 24950 Belgian Way
- 9803 Hidden Meadow Blvd
- Stonehaven
- 24959 Belgian Way
- TBD Willis Rd
- 404 Hidden Mill Ct
- 335 Bard Ave
- Carlton Meadows - The Willows
- Carlton Meadows - The Elms
