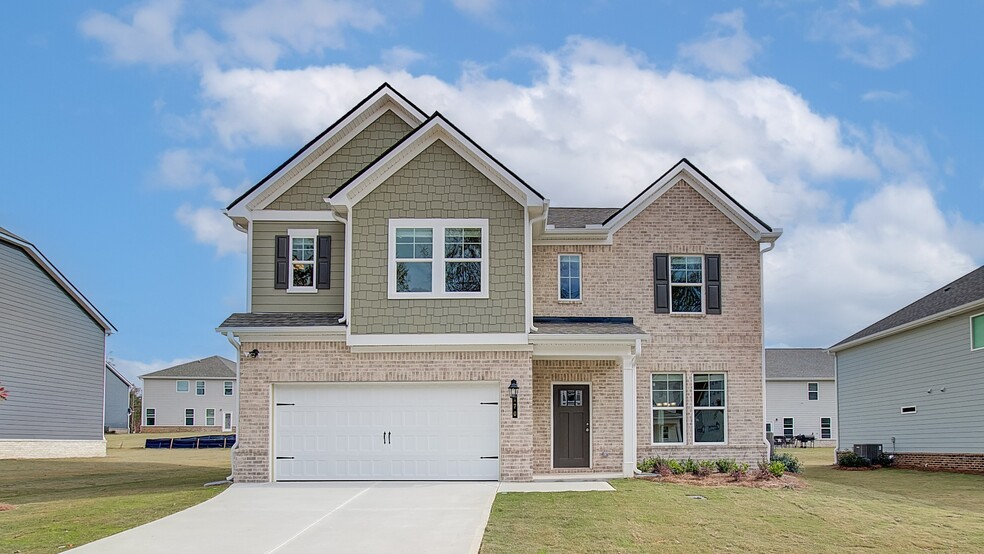
Estimated payment starting at $2,655/month
Total Views
18,532
4
Beds
3.5
Baths
2,724
Sq Ft
$154
Price per Sq Ft
Highlights
- Community Cabanas
- Primary Bedroom Suite
- Breakfast Area or Nook
- New Construction
- Mud Room
- Walk-In Pantry
About This Floor Plan
Spacious Open Concept Kitchen: Enjoy a kitchen island overlooking the breakfast area and family room, perfect for entertaining and family gatherings. A Beautiful Dining Room with coffered ceilings, the ideal place for holidays and family celebrations. Generous Primary Suite: A peaceful retreat with two walk-in closets and a private en-suite with dual vanity, tub and walk-in shower. Extra Features: Enjoy the convenience of a mud room off the garage, a laundry room on the main floor and plenty of extra closet space.
Sales Office
Hours
| Monday - Saturday |
10:00 AM - 6:00 PM
|
| Sunday |
1:00 PM - 6:00 PM
|
Sales Team
Melody Lyons
Ali Fogleman
Anthony Brown
Alvia Dubose
Marilyn Parks
Elle Roberts
Alvia Dubose
Marilyn Parks
Office Address
45 Geranium Ln
Covington, GA 30016
Driving Directions
Home Details
Home Type
- Single Family
HOA Fees
- $54 Monthly HOA Fees
Parking
- 2 Car Attached Garage
- Front Facing Garage
Taxes
- No Special Tax
Home Design
- New Construction
Interior Spaces
- 2,724 Sq Ft Home
- 2-Story Property
- Mud Room
- Family Room
- Dining Room
- Laundry Room
Kitchen
- Breakfast Area or Nook
- Walk-In Pantry
Bedrooms and Bathrooms
- 4 Bedrooms
- Primary Bedroom Suite
- Walk-In Closet
- Powder Room
- In-Law or Guest Suite
- Private Water Closet
- Walk-in Shower
Additional Features
- Porch
- Minimum 7,405 Sq Ft Lot
Community Details
Recreation
- Community Playground
- Community Cabanas
- Lap or Exercise Community Pool
Map
Other Plans in Westminster
About the Builder
DRB Homes brings decades of industry expertise to every home it builds, offering a personalized experience tailored to each homeowner’s unique needs. Understanding that no two homebuilding journeys are the same, DRB Homes empowers buyers to customize their living spaces, starting with a diverse portfolio of popular floor plans available in communities across the region.
Backed by the strength of the DRB Group—a dynamic organization encompassing two residential builder brands, a title company, and a development services branch—DRB Homes benefits from a full spectrum of resources. The DRB Group provides entitlement, development, and construction services across 14 states, 19 regions, and 35 markets, stretching from the East Coast to Arizona, Colorado, Texas, and beyond.
With an award-winning team and a commitment to quality, DRB Homes continues to set the standard for excellence in residential construction.
Nearby Homes
- Westminster
- 4681 Salem Rd
- 417 Rosser Rd
- 7 Glynnshire Ct
- 3789 Salem Rd
- 250 Stonecreek Pkwy
- 185 Stephanie Ln
- Underwood Crossing
- 408 Pinewood Dr
- 247 Lotus Ln Unit 23
- 210 Pinewood Dr
- 215 Pinewood Dr
- 0 Tempie Ln
- 720 Berkeley Dr
- 3296 Haverhill Ct SE
- Fairview Lake - Single Family Homes
- 0 Crowell Rd Unit 24687706
- 0 Crowell Rd Unit 10600991
- 3841 Maggie Ct SE
- 3222 Haleys Way SE






