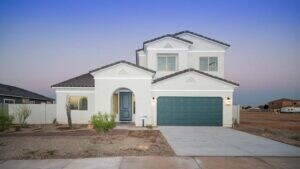
Total Views
277
3
Beds
2.5
Baths
2,989
Sq Ft
--
Price per Sq Ft
Highlights
- New Construction
- Loft
- Covered Patio or Porch
- Main Floor Primary Bedroom
- Great Room
- Walk-In Pantry
About This Floor Plan
This home is located at Radiance Plan, Casa Grande, AZ 85122. Radiance Plan is a home located in Pinal County with nearby schools including Cholla Elementary School, Cactus Middle School, and Casa Grande Union High School.
Sales Office
Hours
Monday - Sunday
10:00 AM - 5:00 PM
Office Address
2513 N Bronco Ln
Casa Grande, AZ 85122
Home Details
Home Type
- Single Family
HOA Fees
- $36 Monthly HOA Fees
Parking
- 3 Car Attached Garage
- Front Facing Garage
- Tandem Garage
Taxes
- No Special Tax
Home Design
- New Construction
Interior Spaces
- 2-Story Property
- Recessed Lighting
- Great Room
- Dining Area
- Loft
- Game Room
- Flex Room
- Tile Flooring
Kitchen
- Eat-In Kitchen
- Breakfast Bar
- Walk-In Pantry
- Built-In Range
- Dishwasher
- Kitchen Island
- Disposal
Bedrooms and Bathrooms
- 3 Bedrooms
- Primary Bedroom on Main
- Walk-In Closet
- Powder Room
- Primary bathroom on main floor
- Dual Vanity Sinks in Primary Bathroom
- Secondary Bathroom Double Sinks
- Private Water Closet
- Bathtub with Shower
- Walk-in Shower
Laundry
- Laundry Room
- Laundry on lower level
- Washer and Dryer Hookup
Utilities
- Central Heating and Cooling System
- High Speed Internet
- Cable TV Available
Additional Features
- Covered Patio or Porch
- Fenced Yard
Community Details
- Association fees include lawn maintenance, ground maintenance
- Lawn Maintenance Included
- Mountain Views Throughout Community
Map
Other Plans in Retreat at Mountain View Ranch
About the Builder
At Costa Verde Homes they want to inspire homebuyers with the
possibilities of home ownership. This begins with giving their buyers
choices. Before construction begins, their designers carefully consider
how homeowners live and the various lifestyle features they may
want. What appeals to a first-time buyer or growing family differs
from a couple looking to downsize or purchase a second home.
There is no one-size-fits-all approach with them. Costa Verde Homes
offers selections that allow you to transform your new house into
your home.
Nearby Homes
- Retreat at Mountain View Ranch
- Arroyo Vista - II
- Arroyo Vista
- 0 E Mccartney Rd
- 0 E Mccartney Rd Unit 6888319
- 0 E Mccartney Rd Unit 6888309
- 0 E Mccartney Rd Unit 6888322
- 0 E Mccartney Rd Unit 6888312
- 2863 N Peart Rd Unit 1
- Arroyo Grande
- 1963 N Trekell Rd
- 3140 E Cactus Wren Dr Unit 44
- McCartney Center
- 2338 N Horseshoe Cir Unit 24
- 2340 N Horseshoe Cir Unit 23
- 2352 N Horseshoe Cir Unit 20
- 2354 N Horseshoe Cir Unit 19
- - Swc McCartney & Henness Rd Unit 1 + meets & bounds
- 1944 N Avenida de Palmas
- 3745 Pacific Dr Unit 5
