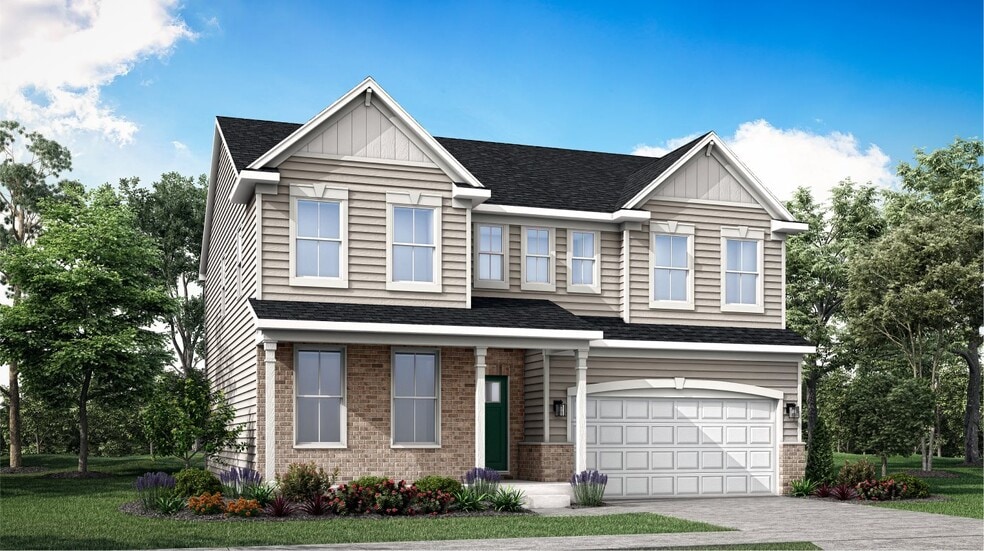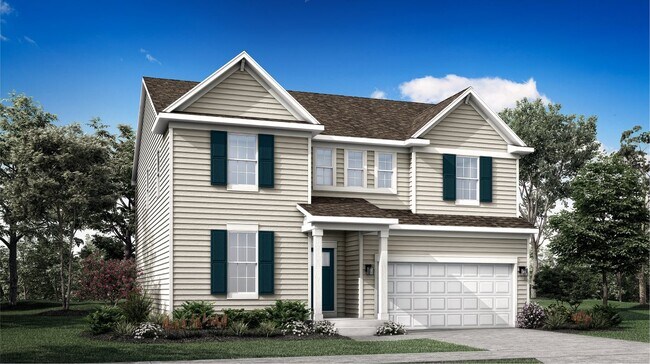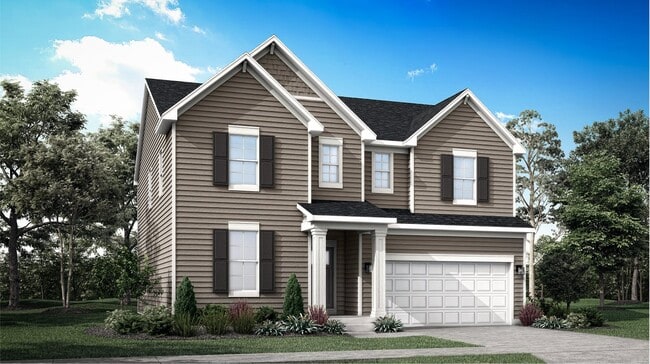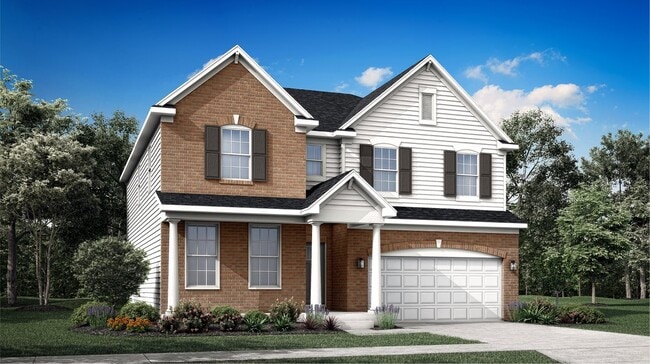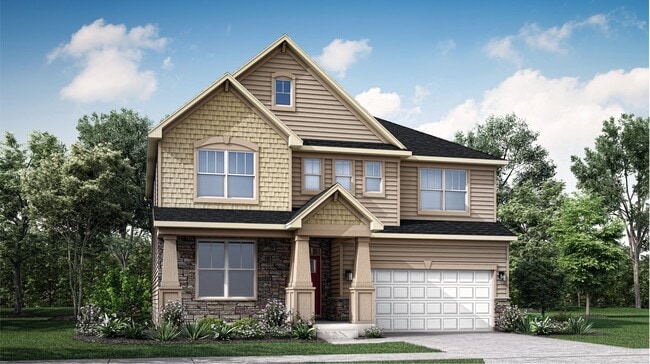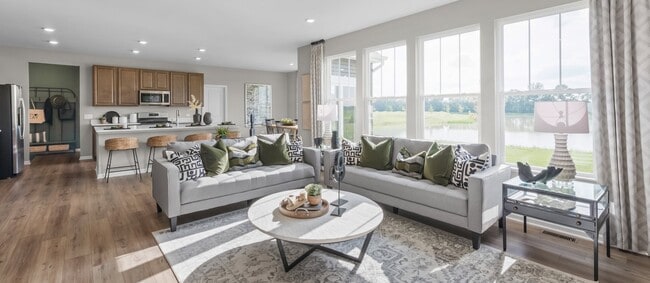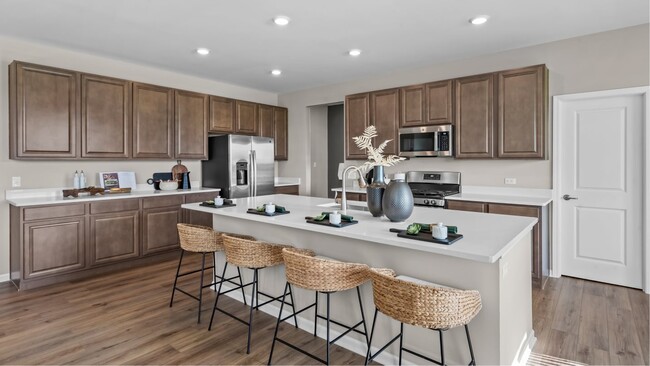
Estimated payment starting at $3,313/month
Total Views
74,691
4
Beds
2.5
Baths
2,758
Sq Ft
$192
Price per Sq Ft
Highlights
- New Construction
- Primary Bedroom Suite
- Covered Patio or Porch
- Memorial Elementary School Rated A
- Loft
- Breakfast Area or Nook
About This Floor Plan
This new two-story home is optimized for gracious living. The first floor features a family room for great gatherings, a kitchen with a large pantry for adventurous cooks, a breakfast room for memorable meals and flex space for varied uses. Upstairs are a spacious loft and four bedrooms including the owner’s suite, which all have walk-in closets. Adding a fifth bedroom and full bathroom on the first floor is an option.
Sales Office
Hours
| Monday - Saturday |
10:00 AM - 5:00 PM
|
| Sunday |
11:00 AM - 5:00 PM
|
Office Address
4205 Iron Gate Dr
Valparaiso, IN 46385
Home Details
Home Type
- Single Family
HOA Fees
- $38 Monthly HOA Fees
Parking
- 2 Car Garage
Taxes
- Special Tax
- 1.00% Estimated Total Tax Rate
Home Design
- New Construction
Interior Spaces
- 2,758 Sq Ft Home
- 2-Story Property
- Formal Entry
- Family Room
- Loft
- Flex Room
- Laundry Room
Kitchen
- Breakfast Area or Nook
- Walk-In Pantry
- Kitchen Island
Flooring
- Carpet
- Vinyl
Bedrooms and Bathrooms
- 4 Bedrooms
- Primary Bedroom Suite
- Walk-In Closet
- Powder Room
- Dual Vanity Sinks in Primary Bathroom
- Bathtub with Shower
- Walk-in Shower
Outdoor Features
- Covered Patio or Porch
Community Details
Recreation
- Park
- Trails
Map
Other Plans in Iron Gate
About the Builder
Since 1954, Lennar has built over one million new homes for families across America. They build in some of the nation’s most popular cities, and their communities cater to all lifestyles and family dynamics, whether you are a first-time or move-up buyer, multigenerational family, or Active Adult.
Nearby Homes
- Iron Gate
- 4105 Brigata Dr
- Midwood Terrace
- 3350 Siena Dr
- 3351 Trentino Ct
- 3352 Toscana Ct
- 3453 Regalo Dr
- 2960 Spring Rain Ct
- 2955 Spring Rain Ct
- 286 State Route 130
- The Brooks - The Brooks at Vale Park
- 667 Gainesway Circle Rd
- 556 Vale Park Rd
- 460 Vale Park Rd
- 274 Bridlewood Ln
- 672 Coventry Ct
- 0 Spectacle Dr
- 300 W Joliet Rd
- 0 Us Hwy 30 Joliet Rd Unit 451112
- 0 Us Hwy 30 Unit 506491
