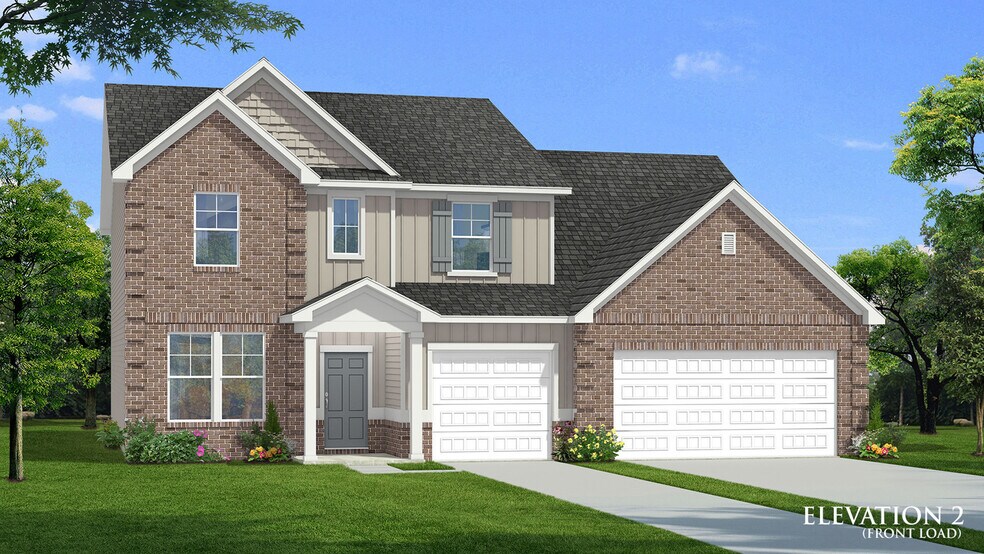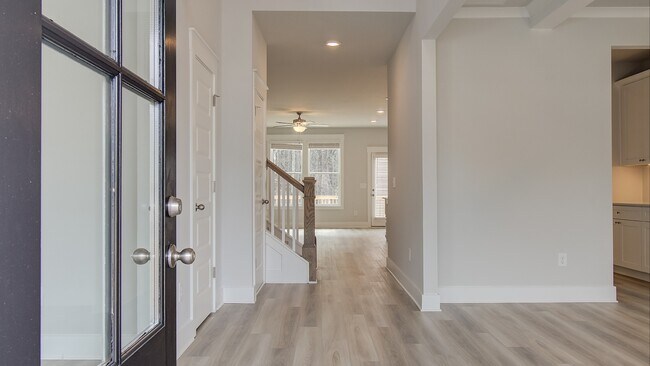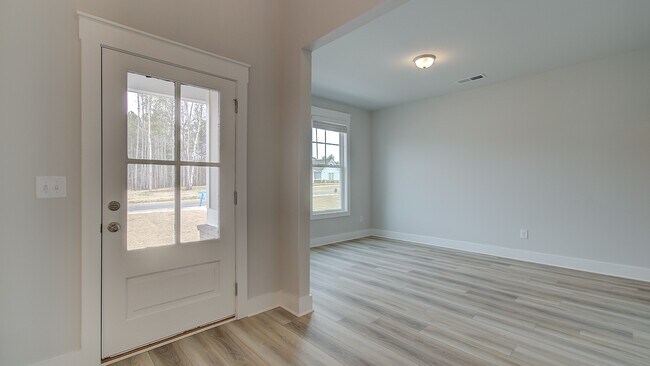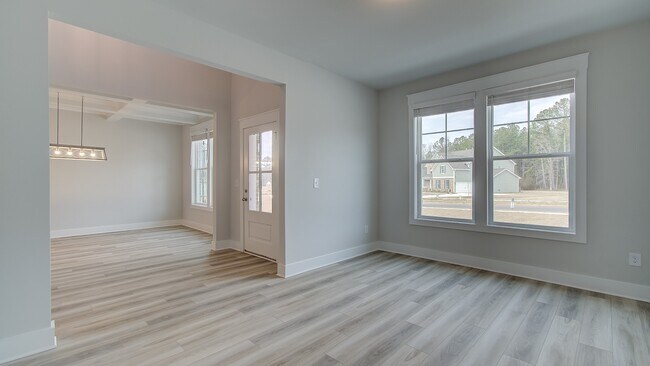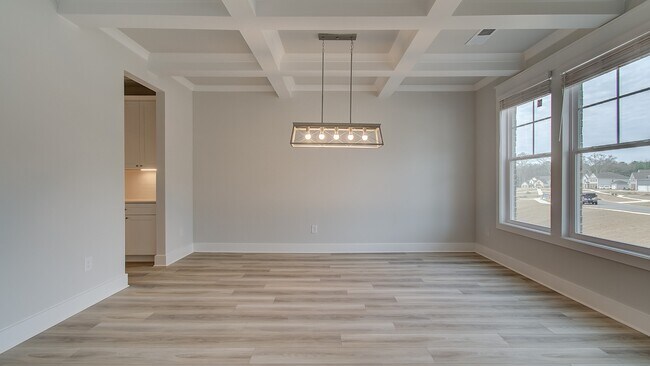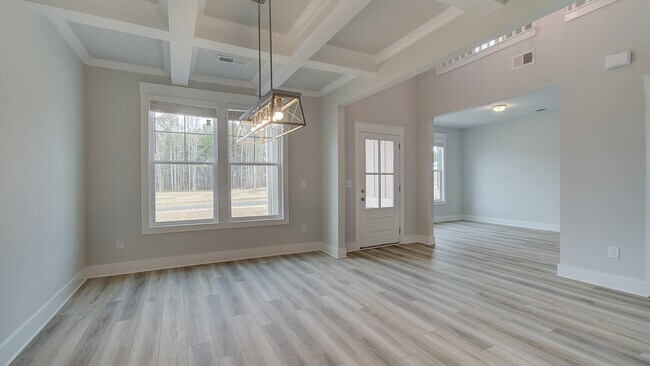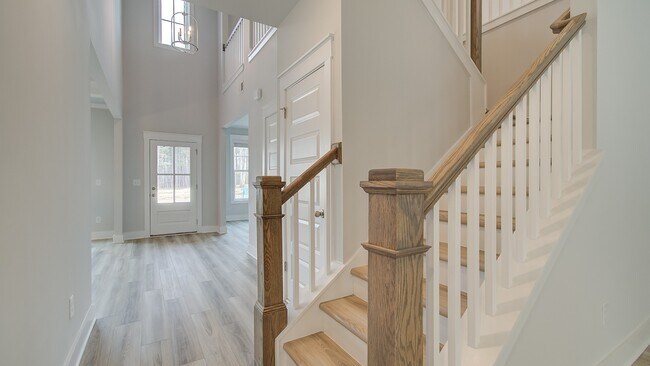
Estimated payment starting at $3,565/month
Highlights
- New Construction
- Primary Bedroom Suite
- Mud Room
- Moreland Elementary School Rated A-
- Loft
- Breakfast Room
About This Floor Plan
Spacious Open Concept Kitchen: Enjoy an oversized island overlooking the breakfast area and family room, perfect for entertaining and family gatherings. Plus, a butler's pantry that leads from the kitchen to the dining room. A Beautiful Dining Room with coffered ceilings, the ideal place for holidays and family celebrations. First Floor Primary Suite: A peaceful retreat with an expansive walk-in closet, 2 separate vanities, linen closet, tub and walk-in shower. Loft Area and Media Room: A spacious loft area and media room upstairs offers endless possibilities, whether it's a cozy reading nook, a game room, or a second living room for relaxation. First Floor Laundry Room: Enjoy the convenience of an extra spacious laundry room on the first floor
Sales Office
| Monday | Appointment Only |
| Tuesday | Appointment Only |
| Wednesday |
10:00 AM - 6:00 PM
|
| Thursday |
10:00 AM - 6:00 PM
|
| Friday |
10:00 AM - 6:00 PM
|
| Saturday |
10:00 AM - 6:00 PM
|
| Sunday |
1:00 PM - 6:00 PM
|
Home Details
Home Type
- Single Family
HOA Fees
- $42 Monthly HOA Fees
Parking
- 2 Car Attached Garage
- Front Facing Garage
Home Design
- New Construction
Interior Spaces
- 2-Story Property
- Mud Room
- Formal Entry
- Family Room
- Dining Room
- Loft
- Bonus Room
- Laundry Room
Kitchen
- Breakfast Room
- Eat-In Kitchen
- Walk-In Pantry
- Kitchen Island
Bedrooms and Bathrooms
- 4 Bedrooms
- Primary Bedroom Suite
- Walk-In Closet
- Jack-and-Jill Bathroom
- Powder Room
- Dual Vanity Sinks in Primary Bathroom
- Private Water Closet
- Bathtub with Shower
- Walk-in Shower
Outdoor Features
- Porch
Map
Other Plans in Saddleridge
About the Builder
- Saddleridge
- 0 Highway 54 Unit 10561313
- 0 Highway 54 Unit 7613124
- 98 Ryeland Dr
- 136 Ryeland Dr
- 0 Sid Hunter Rd Unit LOT 1
- 0 Sid Hunter Rd Unit LOT 2 10583878
- 4627 Gordon Rd
- 0 Johnson Rd Unit LOT 4 10583889
- 0 Johnson Rd Unit LOT 3 10583885
- 0 Cannon Rd Unit 7627017
- 0 Cannon Rd Unit 10566028
- 58.99 ACRES Bear Creek Rd
- 1505 Elders Mill Rd
- 2000 Elders Mill Rd
- 49 Durham Estates Dr
- 188 Tattersall Way Unit 5-99
- 174 Tattersall Way Unit 5-100
- 65 Oakhurst Trail
- 69 Oakhurst Trail
