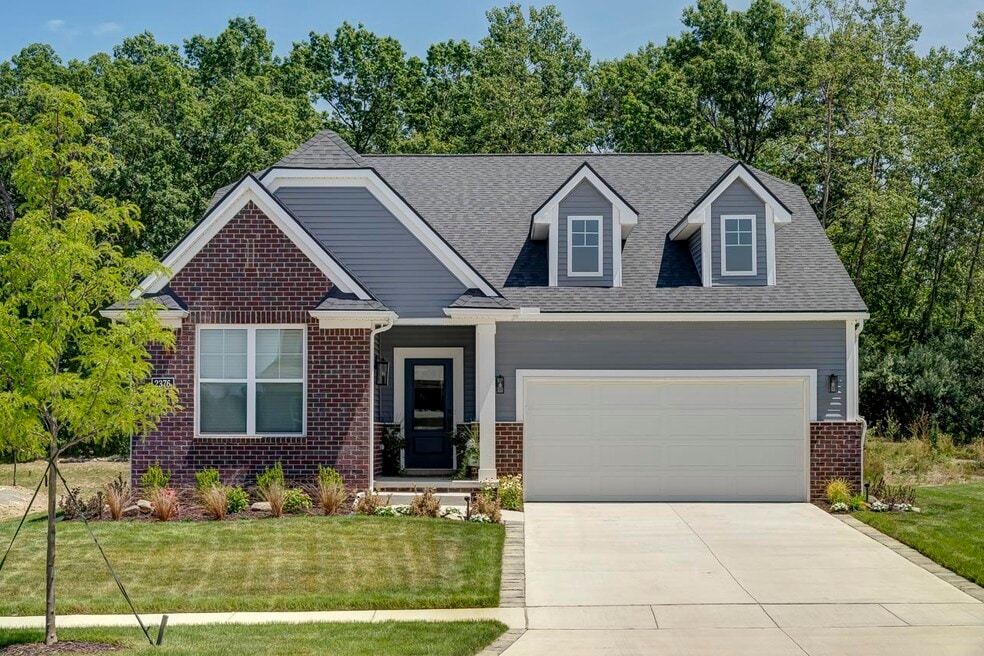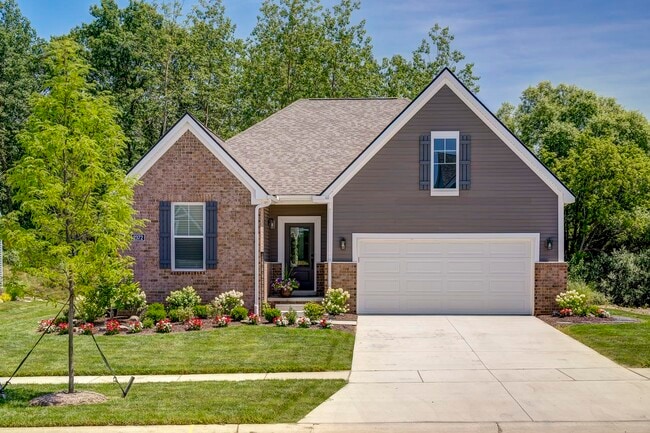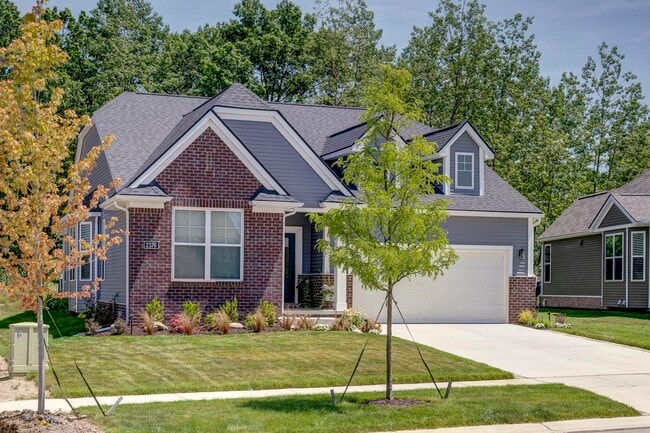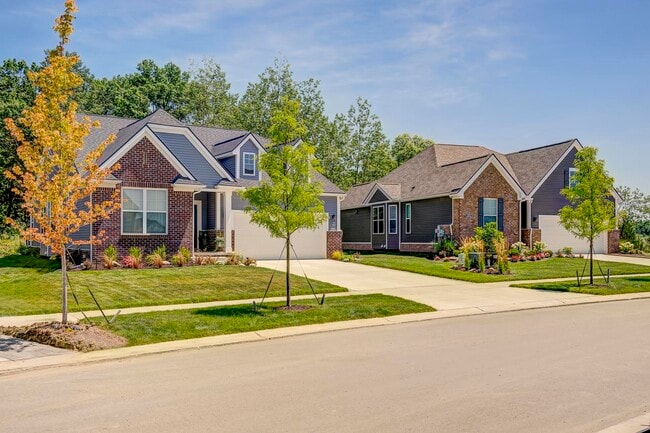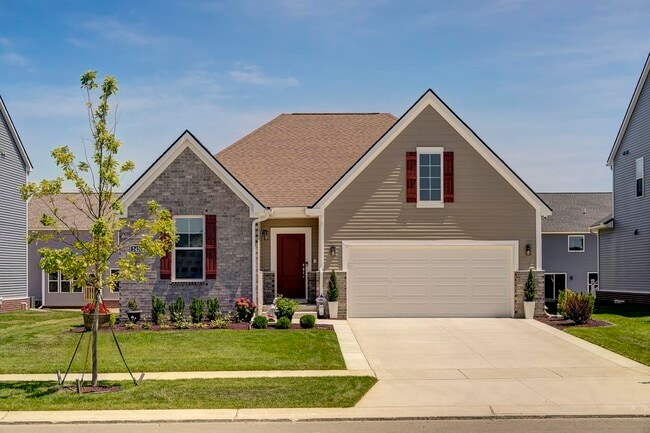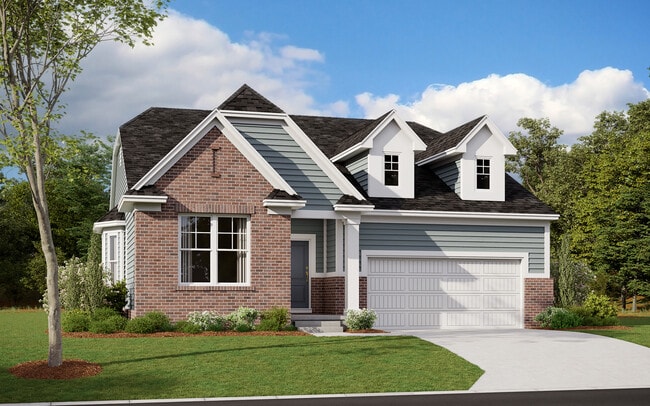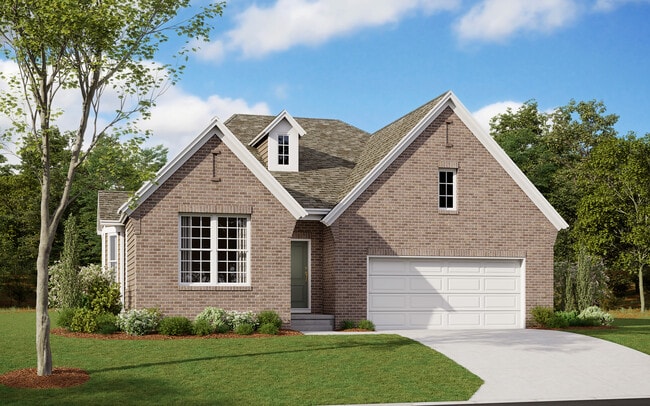
Verified badge confirms data from builder
Commerce Township, MI 48382
Estimated payment starting at $3,203/month
Total Views
2,722
2 - 3
Beds
2
Baths
1,834
Sq Ft
$278
Price per Sq Ft
Highlights
- Community Boat Slip
- Private Beach Club
- Fishing
- Community Cabanas
- New Construction
- Primary Bedroom Suite
About This Floor Plan
This home is located at Raleigh at the Reserve Plan, Commerce Township, MI 48382 and is currently priced at $509,990, approximately $278 per square foot. Raleigh at the Reserve Plan is a home located in Oakland County with nearby schools including Country Oaks Elementary School, Oak Valley Middle School, and Christ Lutheran Christian Day School.
Sales Office
All tours are by appointment only. Please contact sales office to schedule.
Sales Team
Matthew Tippett
Office Address
2324 Provencal Dr
Commerce Township, MI 48382
Driving Directions
Home Details
Home Type
- Single Family
Parking
- 2 Car Attached Garage
- Front Facing Garage
Home Design
- New Construction
Interior Spaces
- 1-Story Property
- Formal Entry
- Great Room
- Dining Area
- Den
- Carpet
- Walk-In Pantry
- Laundry Room
Bedrooms and Bathrooms
- 2 Bedrooms
- Primary Bedroom Suite
- Walk-In Closet
- 2 Full Bathrooms
Outdoor Features
- Porch
Community Details
Overview
- No Home Owners Association
- Community Lake
Recreation
- Community Boat Slip
- Private Beach Club
- Community Cabanas
- Community Pool
- Fishing
- Park
Map
Other Plans in The Reserve at Crystal Lake
About the Builder
Fore more than 75 years, Robertson Homes has been elevating the Metro Detroit landscape by building high-quality homes and first-rate communities.
What all started as an effort to create small, affordable housing for returning WWII veterans in the areas of Berkley and Royal Oak soon flourished into one of Detroit’s most distinguished home-building companies. Garnering national attention and receiving a myriad of awards since their founding, Robertson Homes is passionate about building lively, beautiful communities with a wide array of home styles to meet the needs and exceed the desires of Michigan residents. As an accredited new home builder, their company strives to create houses that not only meet their standards for building excellence but serve as places their neighbors are proud to call home.
Nearby Homes
- 2500 Crystal Lake Dr
- The Reserve at Crystal Lake
- The Reserve at Crystal Lake
- The Reserve at Crystal Lake - Toll Brothers at The Reserve at Crystal Lake
- 2539 Crystal Lake Dr
- 2679 Crystal Lake Dr
- 2711 Crystal Lake Dr
- 2922 Sleeth Rd
- 24 Sleeth Rd
- 2421 Provencal Dr
- 0000 Ellisia Rd
- 5245 Buell Dr
- 00 S Lot 77 80
- 000 Midwood Lot 74 80
- 0000 Knob Hill Dr
- 1840 Sadie Shore Dr
- 1830 Sadie Shore Dr
- 2785 Trillium Hills Dr
- 0000 Foal Blvd
- 0 E Commerce Rd Unit 20250020519
