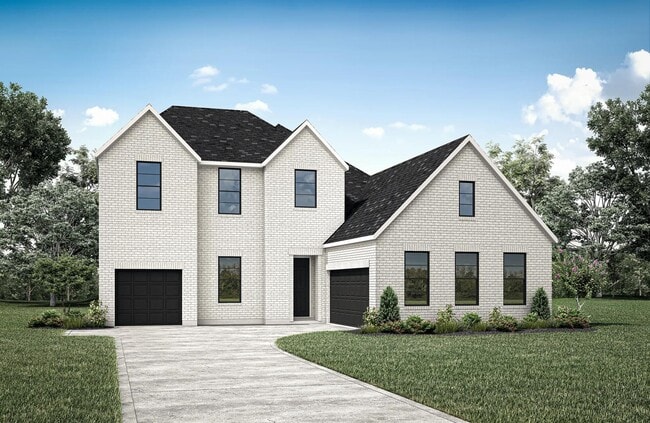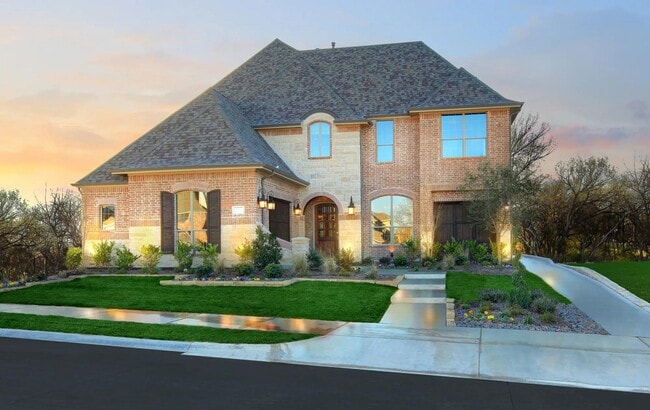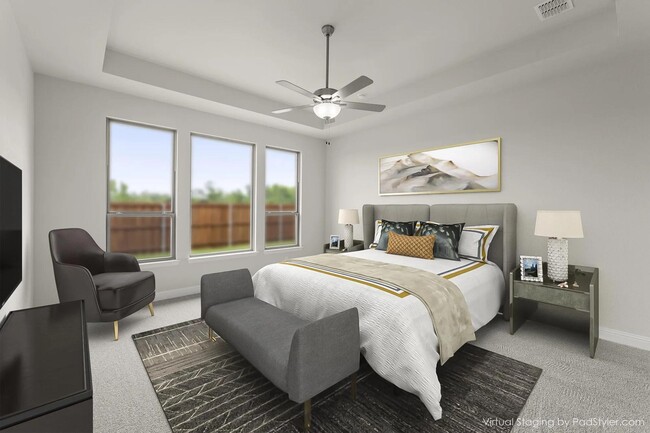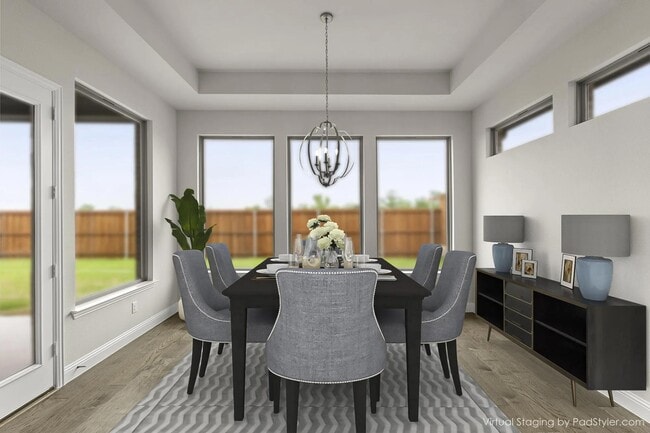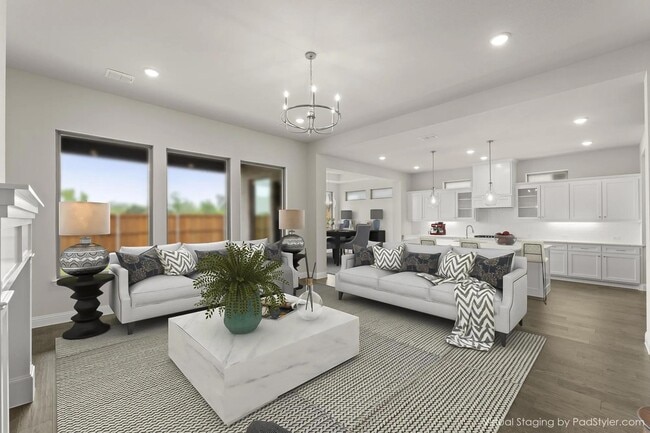
Trophy Club, TX 76262
Estimated payment starting at $7,643/month
Highlights
- New Construction
- Primary Bedroom Suite
- Main Floor Primary Bedroom
- Lakeview Elementary School Rated A
- Vaulted Ceiling
- Loft
About This Floor Plan
Starting with the 'J' courtyard garage, the Ravenna floor plan refreshes with its modern lines and custom, luxury touches throughout the home. Your eye is swept up into the open space of the foyer by a gorgeous curved staircase. To one side of this space is a sizeable, open study, and a semi-private guest/2nd bedroom suite lies on the other side. The living quad features rich appointments: a warming fireplace in the family room, a kitchen island that serves four, custom cabinetry, an ample walk-in pantry, a pocket office, a tray ceiling in the dining room, and an outdoor living area. The splendid first-floor owner's suite spotlights a dramatic tray ceiling, resort-like bath, and extensive walk-in closet. The upstairs opens onto a cozy loft which leads to two or three spacious bedroom suites -- all with walk-in closets, and a generous gameroom. You can also select a large media room for noisy entertainment.
Sales Office
| Monday - Saturday |
10:00 AM - 6:00 PM
|
| Sunday |
12:00 PM - 6:00 PM
|
Home Details
Home Type
- Single Family
HOA Fees
- $100 Monthly HOA Fees
Parking
- 3 Car Attached Garage
- Front Facing Garage
Home Design
- New Construction
Interior Spaces
- 2-Story Property
- Vaulted Ceiling
- Fireplace
- Mud Room
- Formal Entry
- Family Room
- Formal Dining Room
- Home Office
- Loft
- Bonus Room
- Game Room
- Flex Room
Kitchen
- Breakfast Room
- Eat-In Kitchen
- Breakfast Bar
- Walk-In Pantry
- Kitchen Island
- Prep Sink
Bedrooms and Bathrooms
- 4 Bedrooms
- Primary Bedroom on Main
- Primary Bedroom Suite
- Walk-In Closet
- Jack-and-Jill Bathroom
- 4 Full Bathrooms
- Primary bathroom on main floor
- Dual Vanity Sinks in Primary Bathroom
- Private Water Closet
- Bathtub with Shower
- Walk-in Shower
Laundry
- Laundry Room
- Laundry on main level
Outdoor Features
- Covered Patio or Porch
Community Details
- Association fees include lawn maintenance, ground maintenance
Map
Other Plans in Trophy Club Estates - Trophy Club
About the Builder
- 5 Bobcat Blvd
- TBD Sycamore Ln
- 117 Sycamore Ln
- 130 Hackberry Ln
- 109 Park Ave
- 133 Park Ave
- 2894 Falcon Dr
- 124 Park Ave
- 128 Park Ave
- 315 Lois St
- 1908 Serendipity Cir
- 1916 Serendipity Cir
- 12 Cardona Dr
- 0 Al Slaughter Pkwy
- 3701 Haynes Rd
- 5000 T w King Rd
- D3 Ventanas
- E11 Ventanas
- 2704 Serendipity Cir
- D12 Ventanas

