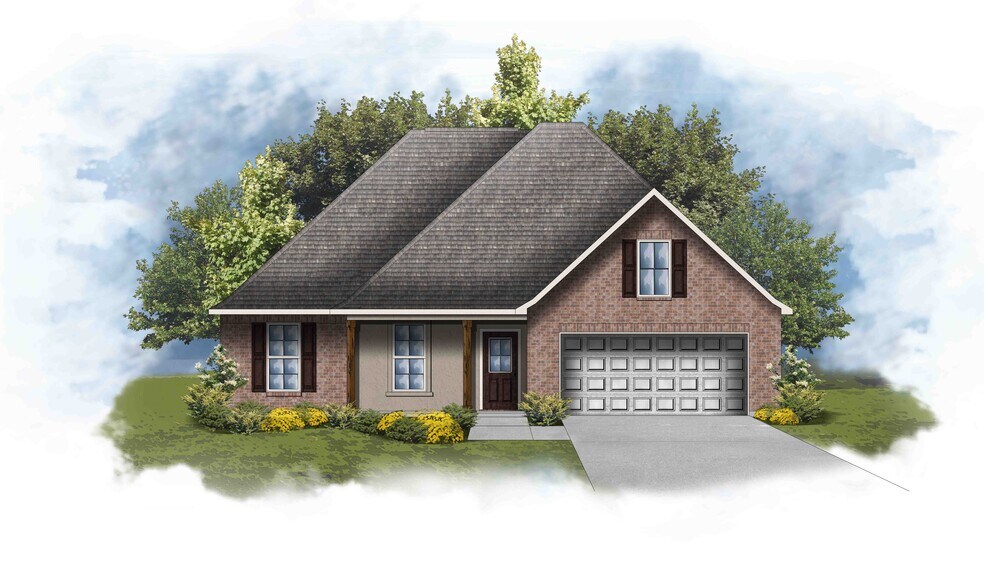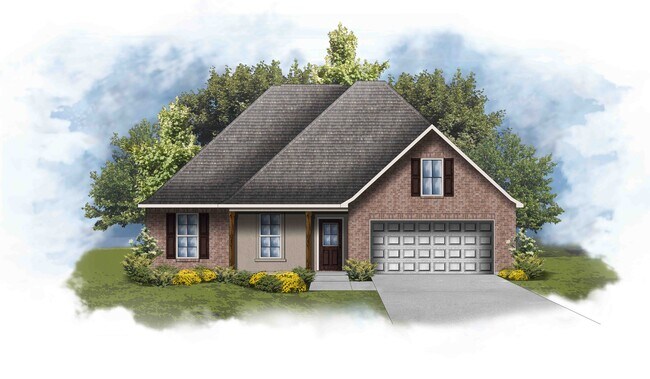Estimated payment starting at $1,718/month
Total Views
350
4
Beds
2
Baths
1,885
Sq Ft
$145
Price per Sq Ft
Highlights
- New Construction
- ENERGY STAR Certified Homes
- Views Throughout Community
- Primary Bedroom Suite
- Wood Flooring
- Granite Countertops
About This Floor Plan
This home is located at Ravenswood V A Plan, Houma, LA 70364 and is currently priced at $273,990, approximately $145 per square foot. Ravenswood V A Plan is a home located in Terrebonne Parish with nearby schools including Coteau-Bayou Blue Elementary School, Evergreen Junior High School, and H. L. Bourgeois High School.
Sales Office
Hours
| Monday - Saturday |
10:00 AM - 6:00 PM
|
| Sunday |
1:00 PM - 6:00 PM
|
Sales Team
Hannah Duplantis
Office Address
This address is an offsite sales center.
122 Adley Ave
Houma, LA 70364
Driving Directions
Home Details
Home Type
- Single Family
Lot Details
- Landscaped
- Lawn
Parking
- 2 Car Attached Garage
- Front Facing Garage
Home Design
- New Construction
Interior Spaces
- 1-Story Property
- Recessed Lighting
- Living Room
- Open Floorplan
- Dining Area
- Smart Thermostat
Kitchen
- Eat-In Kitchen
- Breakfast Bar
- Built-In Microwave
- ENERGY STAR Qualified Refrigerator
- Dishwasher
- Stainless Steel Appliances
- Kitchen Island
- Granite Countertops
- Solid Wood Cabinet
Flooring
- Wood
- Carpet
- Tile
Bedrooms and Bathrooms
- 4 Bedrooms
- Primary Bedroom Suite
- Walk-In Closet
- Powder Room
- 2 Full Bathrooms
- Primary bathroom on main floor
- Granite Bathroom Countertops
- Double Vanity
- Soaking Tub
- Bathtub with Shower
- Walk-in Shower
Laundry
- Laundry Room
- Laundry on main level
- Washer and Dryer Hookup
Eco-Friendly Details
- Energy-Efficient Insulation
- ENERGY STAR Certified Homes
Utilities
- Central Heating and Cooling System
- Heating System Uses Gas
- Programmable Thermostat
- Wi-Fi Available
Additional Features
- No Interior Steps
- Covered Patio or Porch
Community Details
- Views Throughout Community
- Pond in Community
Map
About the Builder
DSLD Homes is one of the top 30 home builders in the nation and is currently the largest private homebuilder in our region. The level of success they have been able to achieve in their market is largely attributed to their managing partners' 100+ years of residential construction experience. They have also managed to maintain success from their great relationships with local brokers, realtors, and their referral base program.
Nearby Homes
- Adley Oaks
- 1345 Bayou Gardens Blvd
- 1359 Bayou Gardens Blvd
- 1339 Bayou Gardens Blvd
- 1351 Bayou Gardens Blvd
- 1365 Bayou Gardens Blvd
- 249 Aubin Ct
- 1379 Bayou Gardens Blvd
- 1393 Bayou Gardens Blvd
- 1385 Bayou Gardens Blvd
- 1399 Bayou Gardens Blvd
- 2700 Coteau Rd
- 1413 Bayou Gardens Blvd
- 1419 Bayou Gardens Blvd
- 5810 Vicari St
- 138 N Eagle Dr
- 117 Rue Bordeaux
- 159 Rue Bordeaux
- Evangeline Oaks
- Parc Evangeline


