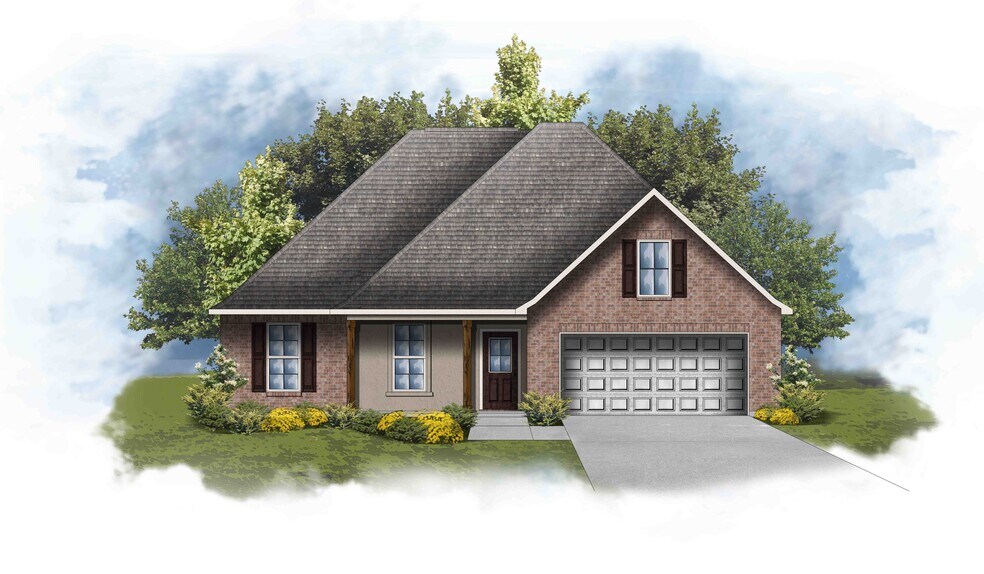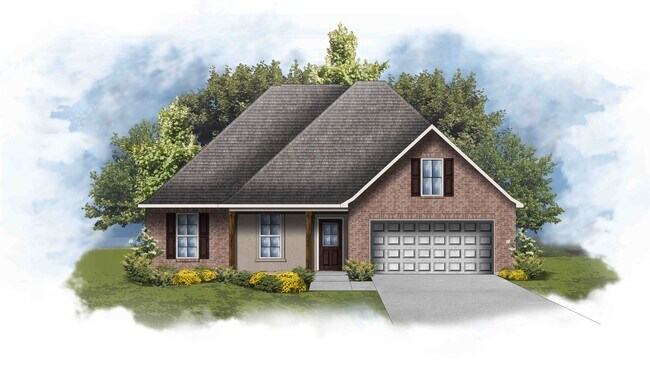
Estimated payment starting at $1,704/month
Total Views
1,756
4
Beds
2
Baths
1,885
Sq Ft
$142
Price per Sq Ft
Highlights
- New Construction
- Pond in Community
- Lawn
- Cambridgeport Rated A-
- Granite Countertops
- Covered Patio or Porch
About This Floor Plan
- Open Floor Plan - Four Bedrooms, Two Bathrooms - Brick and Stucco Exterior - Master garden tub- Separate master shower- Double master vanity- Canned lighting in kitchen- Covered rear patio- Two car garage
Sales Office
All tours are by appointment only. Please contact sales office to schedule.
Sales Team
Alysiah Petross
Office Address
3325 Lake Crest Dr
Lake Charles, LA 70607
Driving Directions
Home Details
Home Type
- Single Family
Lot Details
- Landscaped
- Lawn
HOA Fees
- $23 Monthly HOA Fees
Parking
- 2 Car Attached Garage
- Front Facing Garage
Home Design
- New Construction
Interior Spaces
- 1-Story Property
- Ceiling Fan
- Recessed Lighting
- Living Room
- Family or Dining Combination
- Smart Thermostat
Kitchen
- Eat-In Kitchen
- Breakfast Bar
- Walk-In Pantry
- Built-In Range
- Built-In Microwave
- Dishwasher
- Stainless Steel Appliances
- Kitchen Island
- Granite Countertops
- Disposal
Flooring
- Carpet
- Vinyl
Bedrooms and Bathrooms
- 4 Bedrooms
- Dual Closets
- Walk-In Closet
- 2 Full Bathrooms
- Primary bathroom on main floor
- Dual Vanity Sinks in Primary Bathroom
- Soaking Tub
- Bathtub with Shower
- Walk-in Shower
Laundry
- Laundry Room
- Laundry on main level
- Washer and Dryer Hookup
Utilities
- Central Heating and Cooling System
- Heating System Uses Gas
- Tankless Water Heater
- High Speed Internet
- Cable TV Available
Additional Features
- Energy-Efficient Insulation
- Covered Patio or Porch
Community Details
- Association fees include ground maintenance
- Pond in Community
Map
Other Plans in Edgewood at MorganField - Edgewood at Morganfield
About the Builder
DSLD Homes is one of the top 30 home builders in the nation and is currently the largest private homebuilder in our region. The level of success they have been able to achieve in their market is largely attributed to their managing partners' 100+ years of residential construction experience. They have also managed to maintain success from their great relationships with local brokers, realtors, and their referral base program.
Nearby Homes
- Edgewood at MorganField - Edgewood at Morganfield
- The Village at Morganfield
- 4673 W Ridge Rd
- 4670 E Ridge Rd
- Ridge at Morganfield
- 4677 E Ridge Rd
- Crest at MorganField - Crest at Morganfield
- 5368 Waterside Dr
- 5 Waterside Dr
- 8 Waterside Dr
- 38 Waterside Dr
- 5365 Waterside Dr
- 22 Waterside Dr
- 5686 Waterside Dr
- 18 Waterside Dr
- 17 Waterside Dr
- 29 Waterside Dr
- 3 Waterside Dr
- 7 Waterside Dr
- 6 Waterside Dr

