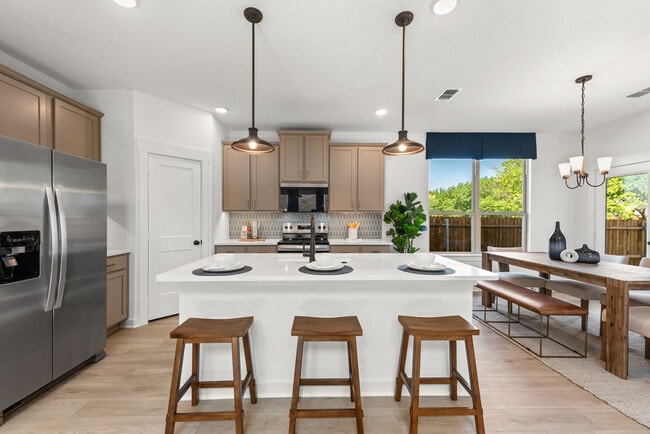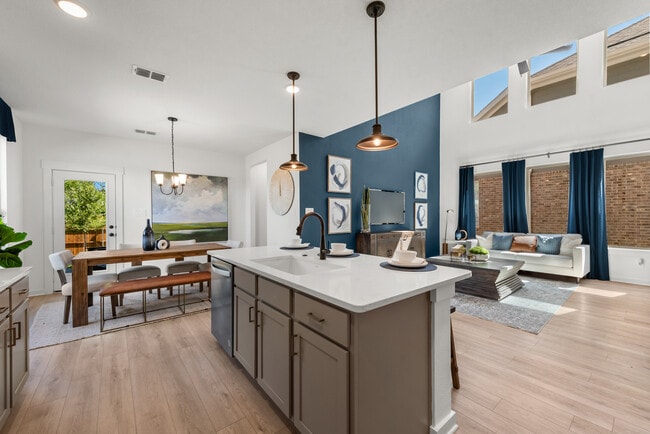Estimated payment starting at $2,220/month
Total Views
121
4
Beds
2
Baths
2,261
Sq Ft
$157
Price per Sq Ft
Highlights
- New Construction
- No HOA
- Community Center
- Community Lake
- Lap or Exercise Community Pool
- Fireplace
About This Floor Plan
The Rayburn is a spacious 2-story home designed to fit families of all sizes. With 46 bedrooms, 25 baths, and a 3rd-car garage, theres room for everyoneplus a little extra. The open floor plan lets you keep an eye on things in the living room while youre in the kitchen, perfect for casual get-togethers or busy weekdays. Enjoy fresh air on the large front porch or the covered patio, and head upstairs to the game room when its time for fun. Looking for some personal touches? Add an extended covered patio, a cozy fireplace or even extend the game room for more play space. An optional study and media room makes this home perfect for work or play.
Sales Office
Hours
| Monday |
10:00 AM - 6:00 PM
|
| Tuesday |
10:00 AM - 6:00 PM
|
| Wednesday |
10:00 AM - 6:00 PM
|
| Thursday |
10:00 AM - 6:00 PM
|
| Friday |
10:00 AM - 6:00 PM
|
| Saturday |
10:00 AM - 6:00 PM
|
| Sunday |
12:00 PM - 6:00 PM
|
Office Address
21731 Carballo Oak Trl
Tomball, TX 77377
Driving Directions
Home Details
Home Type
- Single Family
Parking
- 3 Car Garage
Home Design
- New Construction
Interior Spaces
- 2-Story Property
- Fireplace
Bedrooms and Bathrooms
- 4 Bedrooms
- 2 Full Bathrooms
Community Details
Overview
- No Home Owners Association
- Community Lake
Amenities
- Community Center
Recreation
- Community Playground
- Lap or Exercise Community Pool
- Park
- Event Lawn
- Trails
Map
About the Builder
Each HistoryMaker home is built to provide the foundation for the most meaningful memories. They maximize functional space and include smart features that live the way you do. With intelligent construction methods, energy efficiency, and integrated home technology, building a HistoryMaker home is simply a smart choice.
HistoryMaker uses construction methods that reduce error, waste, and cost while improving the integrity of their home. Structural components are built in a controlled environment with precision state-of-the-art equipment. Every HistoryMaker home is built to meet or exceed the most up-to-date energy efficiency standards. That’s smart for the environment and it’s financially smart for customers.
Nearby Homes
- Sorella - 40's
- Sorella - 50's
- Sorella - Premier Series
- Sorella - Smart Series
- Sorella - Landmark Collection
- Sorella - Signature Collection
- 21010 Carob Tree Ln
- TBD Farm To Market Road 2920
- 20058 Palermo Shores Dr
- 21914 Terre Riviera Dr
- 20010 Palermo Shores Dr
- 21610 Nicosia Dr
- 21614 Nicosia Dr
- 21950 Terre Riviera Dr
- 20719 New Kentucky Village Dr
- 21915 Vernazza Bend
- Cypress Green
- 19710 Cape Greco Dr
- Cypress Green - Classic Collection
- Cypress Green - Watermill Collection







