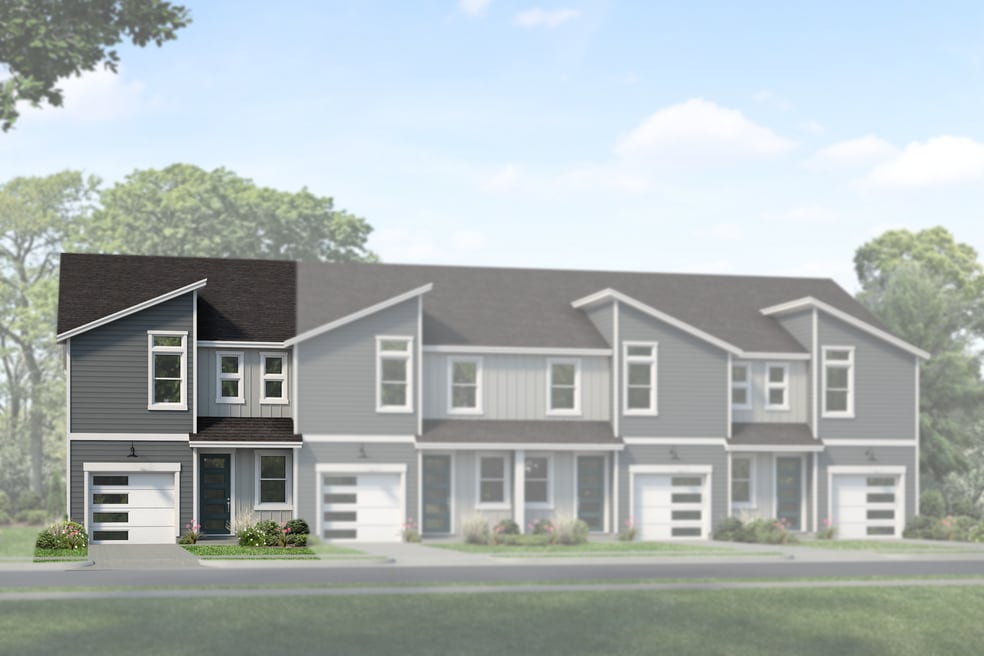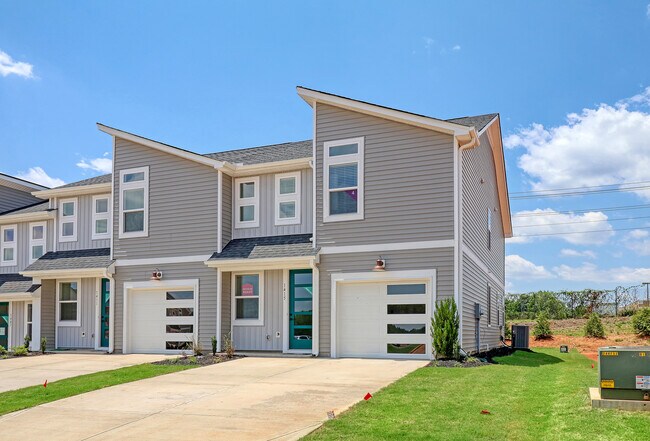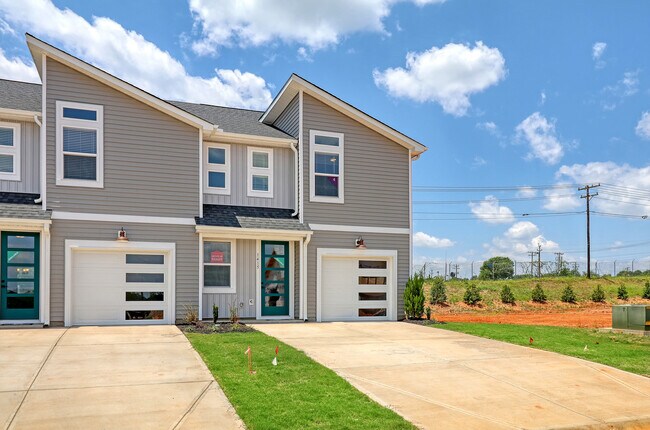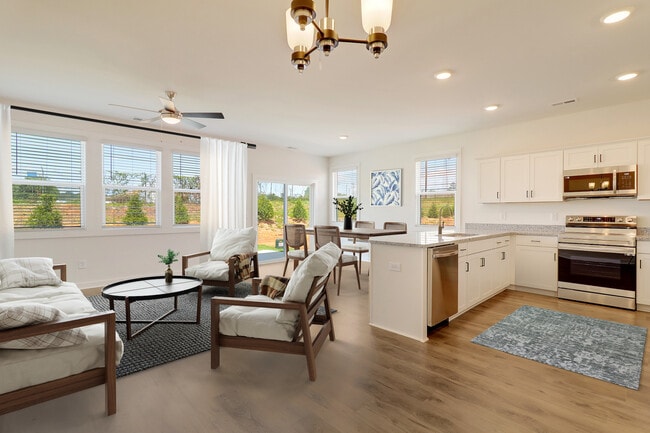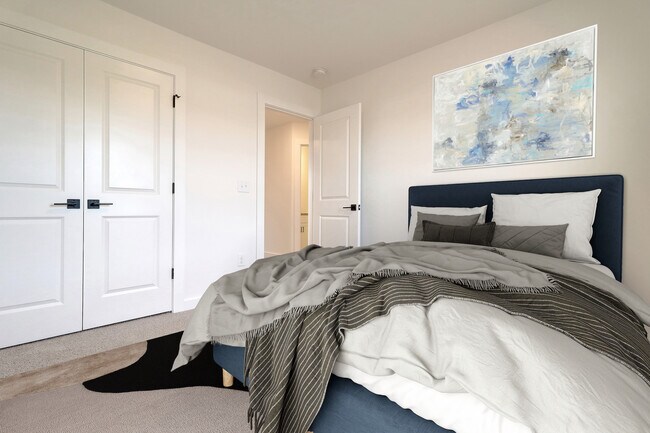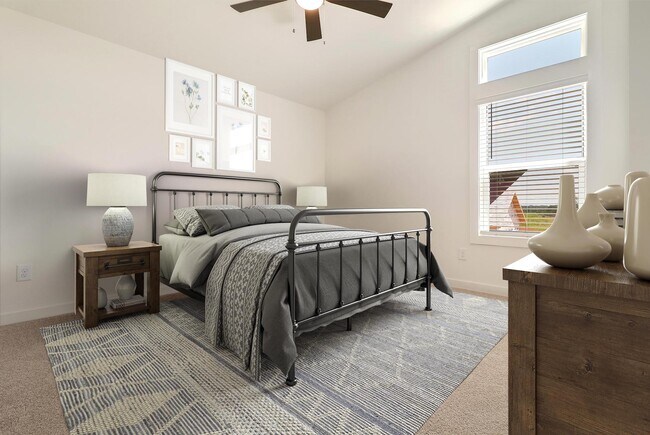
Spartanburg, SC 29301
Estimated payment starting at $1,629/month
Highlights
- New Construction
- Primary Bedroom Suite
- Lawn
- Dorman High School Rated A-
- Loft
- Community Pool
About This Floor Plan
The Raycord is a stunning luxury townhome boasting an impressive total of 4 spacious bedrooms, 2 and a half bathrooms, and a generous living space spanning approximately 1,640 square feet. This remarkable residence combines elegance, functionality, and modern design, ensuring a truly upscale living experience. The open-concept floor plan seamlessly connects the living room, dining area, and kitchen, creating a cohesive and welcoming atmosphere. Large windows invite the space to natural light, highlighting the contemporary finishes and high-quality materials throughout. Upstairs, you'll find the luxurious master suite, a true oasis of relaxation. It offers a spacious bedroom with plenty of room for a king-size bed and additional furniture. The master bathroom emits elegance and sophistication with dual sinks and tasteful fixtures. The three additional bedrooms provide comfortable retreats for family members or guests. They can be utilized as versatile spaces, such as a home office, a fitness room, or a cozy den. A shared full bathroom serves these bedrooms and is thoughtfully designed with modern amenities and finishes. The loft area upstairs joins these bedrooms for a common space for family and friends to hang out.
Sales Office
| Monday - Tuesday |
11:00 AM - 6:00 PM
|
| Wednesday - Thursday |
Closed
|
| Friday |
1:00 PM - 6:00 PM
|
| Saturday |
11:00 AM - 6:00 PM
|
| Sunday |
1:00 PM - 6:00 PM
|
Townhouse Details
Home Type
- Townhome
Lot Details
- Lawn
Parking
- 1 Car Attached Garage
- Front Facing Garage
Home Design
- New Construction
Interior Spaces
- 2-Story Property
- Formal Entry
- Family Room
- Combination Kitchen and Dining Room
- Loft
Kitchen
- Eat-In Kitchen
- Oven
- Cooktop
- Built-In Range
- Built-In Microwave
- Dishwasher
- Kitchen Island
Bedrooms and Bathrooms
- 4 Bedrooms
- Primary Bedroom Suite
- Dual Closets
- Walk-In Closet
- Powder Room
- Dual Vanity Sinks in Primary Bathroom
- Bathtub with Shower
Laundry
- Laundry Room
- Laundry on upper level
- Washer and Dryer Hookup
Outdoor Features
- Patio
- Front Porch
Utilities
- Central Air
- Heating Available
- High Speed Internet
- Cable TV Available
Community Details
- Community Pool
- Dog Park
Map
Other Plans in Westgate Village Townes
About the Builder
- Westgate Village Townes
- 1294 Westgate Village Dr
- 0 W Blackstock Rd Unit Morning Circle
- 0 W Blackstock Rd
- 1596 Bayridge Rd
- 114 Milo Rd
- 2321 Mill Loop
- 2336 Mill Loop
- 2349 Mill Loop
- 2376 Mill Loop
- 2112 Mayberry Dr
- 736 Willis Rd
- 1391 W O Ezell Blvd
- El Dorado
- 512 E Parima Ave
- 410 Spring St
- Gentry Place
- 3 Robinsview Ln
- 528 Windemere Ln
- 168 Lake Park Dr
