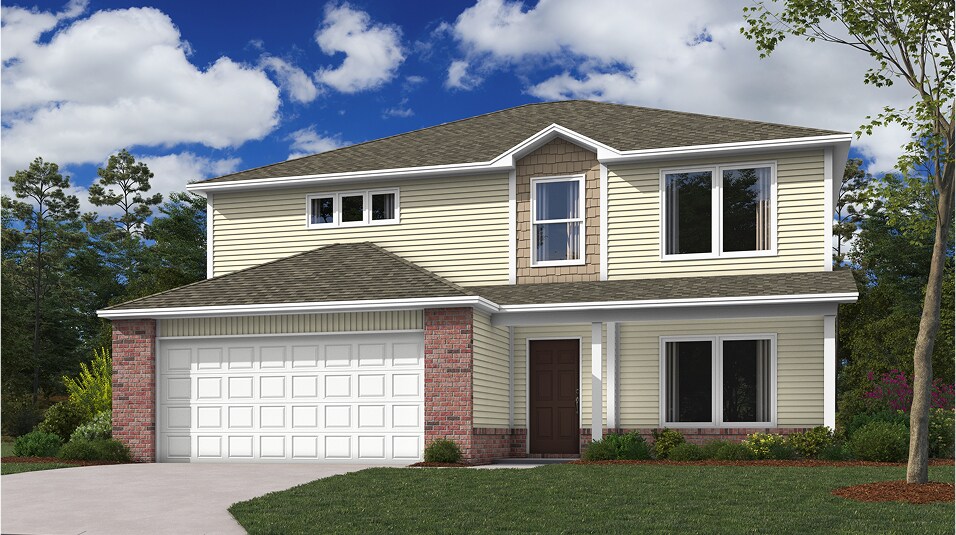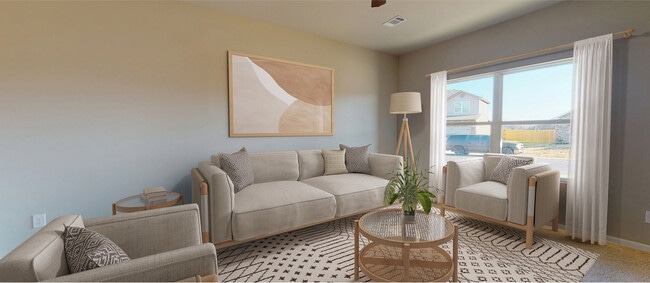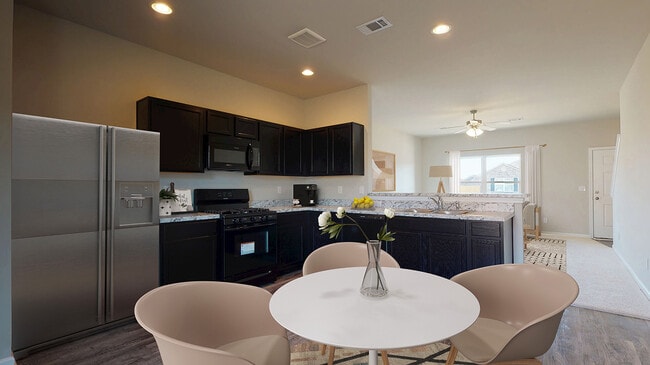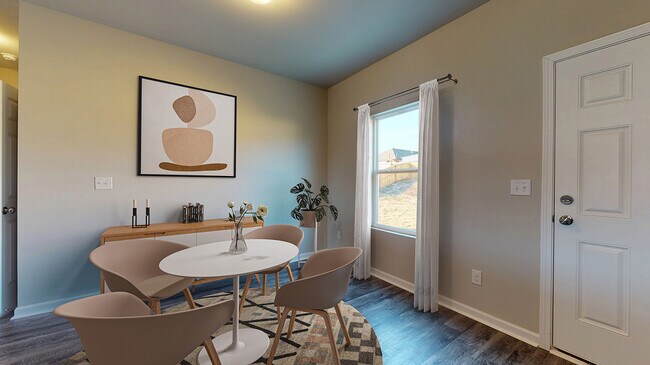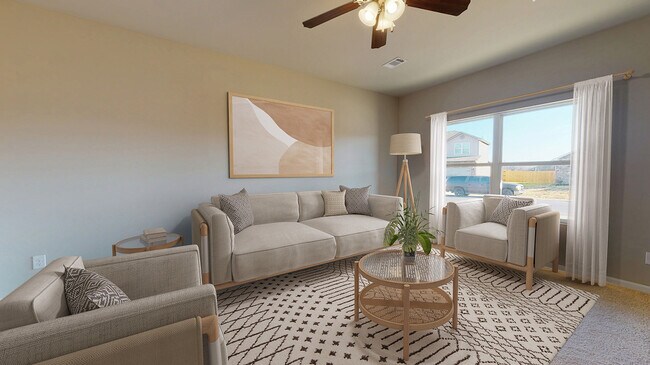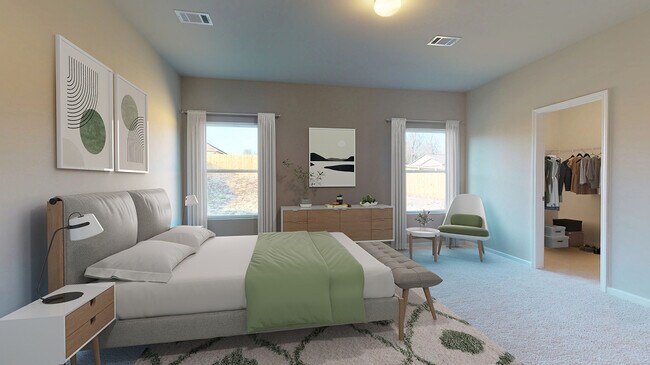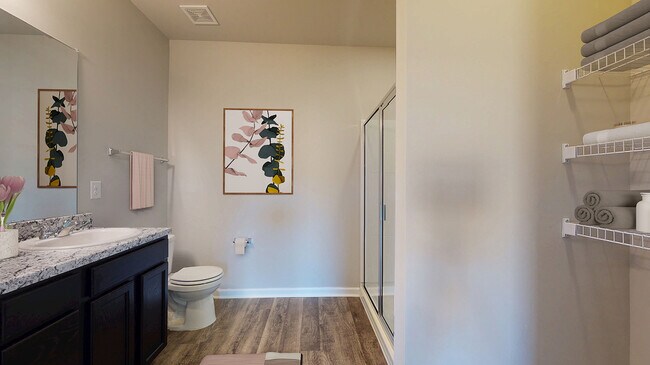
Verified badge confirms data from builder
Fayetteville, AR 72701
Estimated payment starting at $2,405/month
Total Views
115,029
4
Beds
2.5
Baths
2,347
Sq Ft
$158
Price per Sq Ft
Highlights
- New Construction
- Finished Room Over Garage
- Main Floor Primary Bedroom
- McNair Middle School Rated A-
- Primary Bedroom Suite
- Pond in Community
About This Floor Plan
This new two-story home is host to a spacious and flexible open-concept layout on the first floor, with convenient access to an inviting front porch. A first-floor owner’s suite offers a private retreat with access to a full bathroom and walk-in closet. Three additional bedrooms are located on the second floor surrounding a versatile bonus room.
Sales Office
Hours
| Monday - Saturday |
9:00 AM - 6:00 PM
|
| Sunday |
Closed
|
Office Address
2239 S Ouachita Dr
Fayetteville, AR 72701
Home Details
Home Type
- Single Family
Lot Details
- Private Yard
- Lawn
HOA Fees
- $83 Monthly HOA Fees
Parking
- 2 Car Attached Garage
- Finished Room Over Garage
- Front Facing Garage
Taxes
- Special Tax
- 1.14% Estimated Total Tax Rate
Home Design
- New Construction
Interior Spaces
- 2-Story Property
- Family Room
- Combination Kitchen and Dining Room
- Bonus Room
Kitchen
- Eat-In Kitchen
- Cooktop
Bedrooms and Bathrooms
- 4 Bedrooms
- Primary Bedroom on Main
- Primary Bedroom Suite
- Walk-In Closet
- Primary bathroom on main floor
- Bathtub with Shower
Laundry
- Laundry Room
- Laundry on main level
Outdoor Features
- Covered Patio or Porch
Utilities
- Air Conditioning
- Central Heating
Community Details
- Pond in Community
Map
Move In Ready Homes with this Plan
Other Plans in Riverside Village
About the Builder
Since 1954, Lennar has built over one million new homes for families across America. They build in some of the nation’s most popular cities, and their communities cater to all lifestyles and family dynamics, whether you are a first-time or move-up buyer, multigenerational family, or Active Adult.
Nearby Homes
- Riverside Village
- 2638 S Ouachita Dr
- 3150 S Bayou Alley
- 2698 S Ouachita Dr
- Riverwalk
- The Preserve at Stonebridge
- 0 E 15th St & Curtis Ave
- 832 Dockery Ln
- 1701 & 1693 Morningside Dr
- 820 Dockery Ln
- 2609 E Huntsville Rd
- 634 S Happy Hollow Rd
- 491 S Happy Hollow Rd
- 485 S Happy Hollow Rd
- 561 E McClinton St
- 123 E 15th St
- 78 S Stone Bridge Rd
- TBD W 22nd St
- 363 E 11th St
- 349 E 11th St
