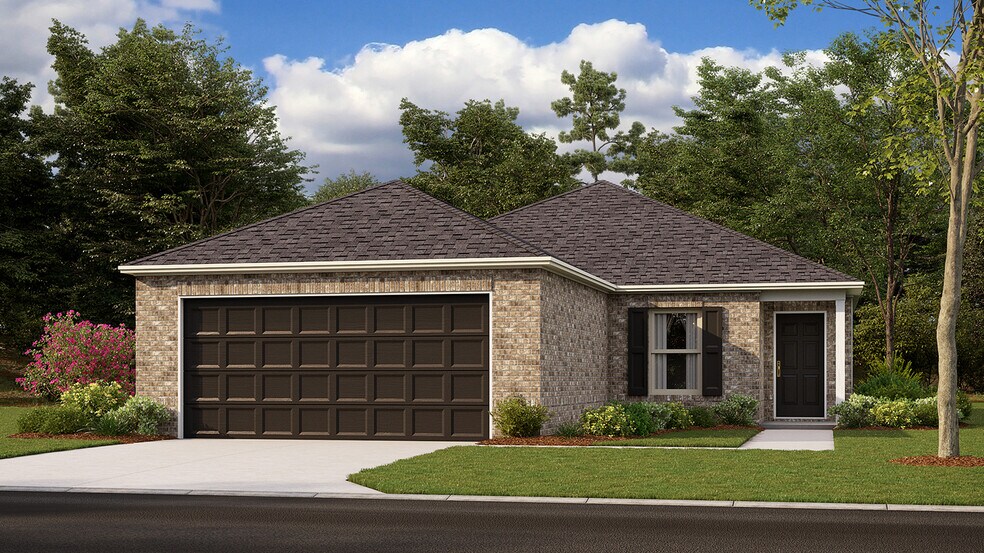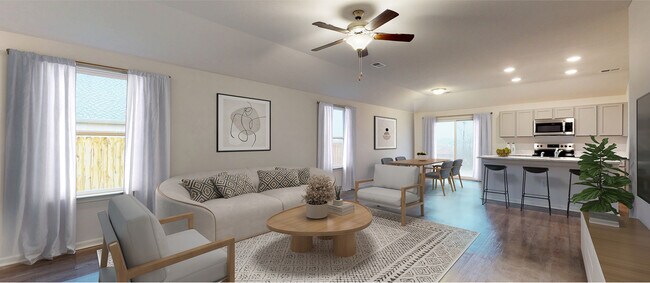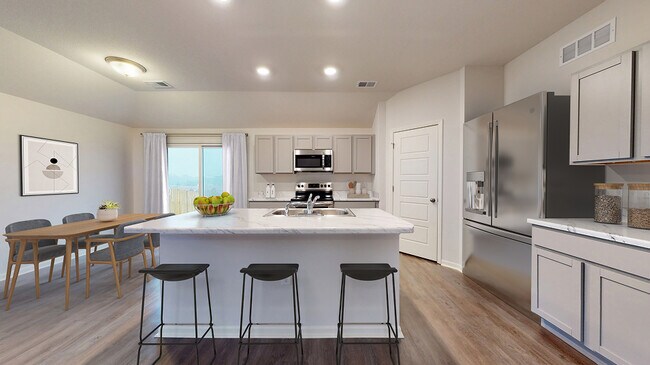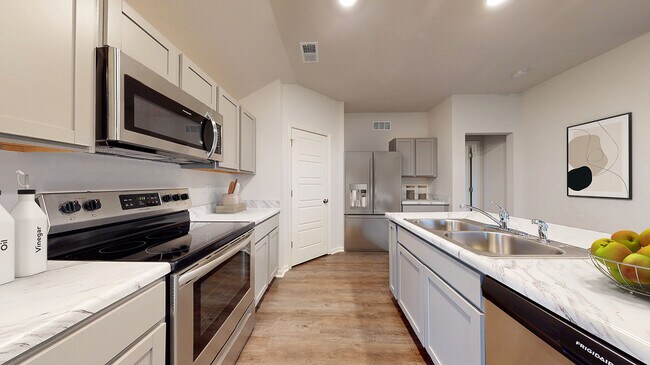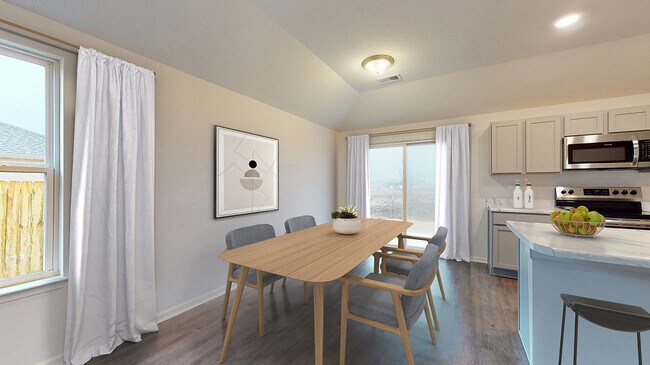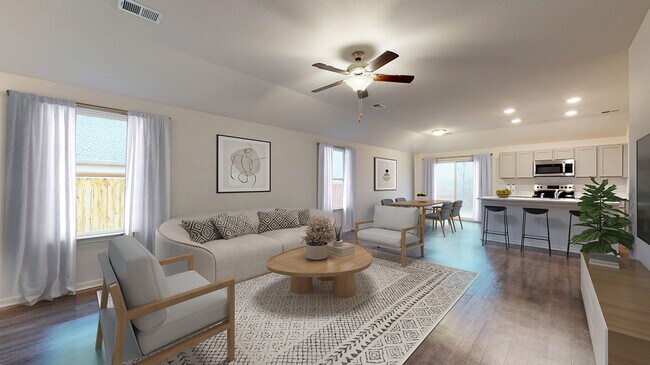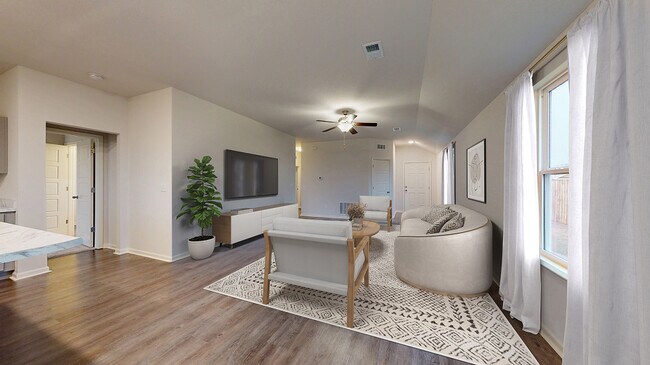
Estimated payment starting at $1,318/month
Total Views
3,946
4
Beds
2
Baths
1,496
Sq Ft
$140
Price per Sq Ft
Highlights
- New Construction
- Lawn
- Covered Patio or Porch
- Primary Bedroom Suite
- No HOA
- Breakfast Area or Nook
About This Floor Plan
This new single-story home is designed to provide ample room to grow and entertain. Off the entry is a hallway leading to three versatile bedrooms centered around a convenient full-sized bathroom. At the back is a cohesive open layout shared between the spacious living room, intimate dining room and well-equipped kitchen. The owner’s suite is a peaceful retreat with an attached bathroom and walk-in closet.
Sales Office
Hours
| Monday - Saturday |
10:00 AM - 6:00 PM
|
| Sunday |
Closed
|
Office Address
102 Southfork Dr
Beebe, AR 72012
Home Details
Home Type
- Single Family
Parking
- 2 Car Attached Garage
- Front Facing Garage
Home Design
- New Construction
Interior Spaces
- 1-Story Property
- Living Room
- Dining Area
Kitchen
- Breakfast Area or Nook
- Eat-In Kitchen
- Breakfast Bar
- Oven
- Built-In Oven
- Cooktop
- Built-In Microwave
- Dishwasher
- Kitchen Island
- Kitchen Fixtures
Bedrooms and Bathrooms
- 4 Bedrooms
- Primary Bedroom Suite
- Walk-In Closet
- 2 Full Bathrooms
- Primary bathroom on main floor
- Private Water Closet
- Bathroom Fixtures
- Bathtub with Shower
Laundry
- Laundry Room
- Laundry on main level
- Washer and Dryer Hookup
Utilities
- Central Heating and Cooling System
- High Speed Internet
- Cable TV Available
Additional Features
- Covered Patio or Porch
- Lawn
Community Details
- No Home Owners Association
Map
Move In Ready Homes with this Plan
Other Plans in Southfork Ranch
About the Builder
Since 1954, Lennar has built over one million new homes for families across America. They build in some of the nation’s most popular cities, and their communities cater to all lifestyles and family dynamics, whether you are a first-time or move-up buyer, multigenerational family, or Active Adult.
Nearby Homes
- Southfork Ranch
- Southfork
- Terrace Meadows
- 111 Lloyd Henderson Rd
- 105 Lloyd Henderson Rd
- 238 Lloyd Henderson Rd
- 101 Lloyd Henderson Rd
- 922 S Fir St
- 924 S Fir St
- 928 S Fir St
- 00 S Fir St
- 00 E Florida St
- 111 E Florida St
- 000 Highway 31
- 00 S Apple St
- 202 S Apple St
- 000 Oak St
- 410 Cedar St
- 00 N Main St
- 000 N Main St
