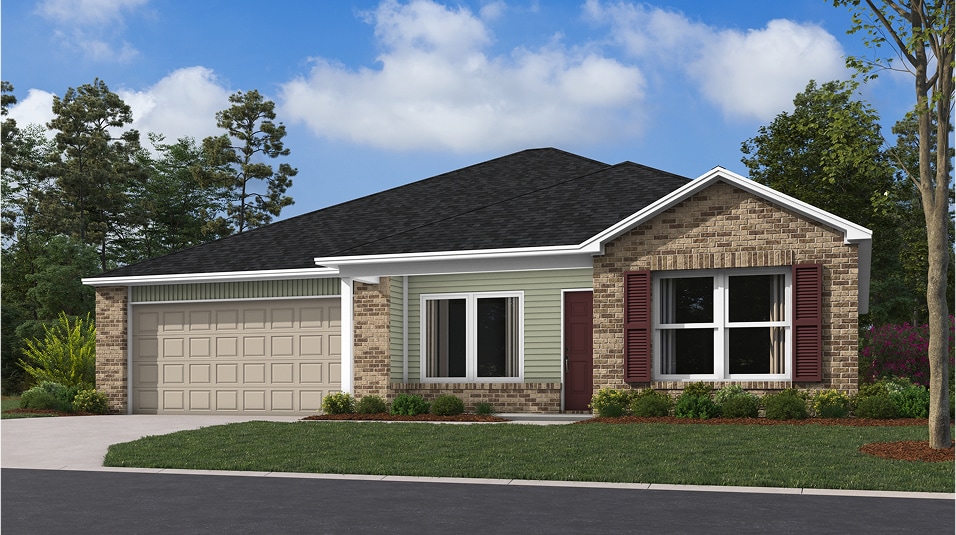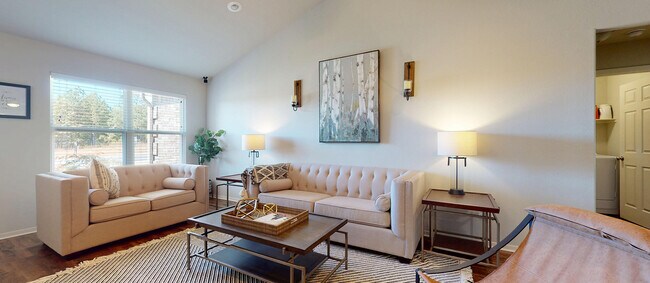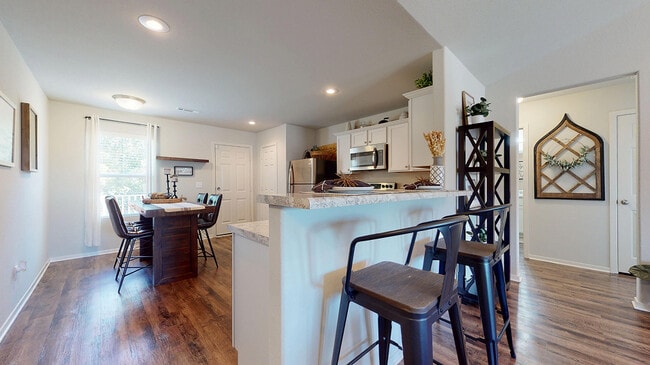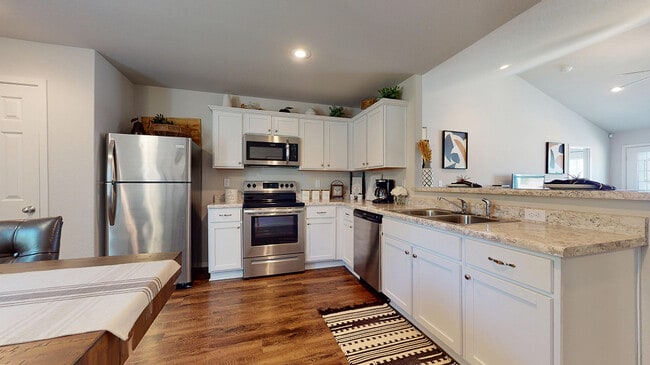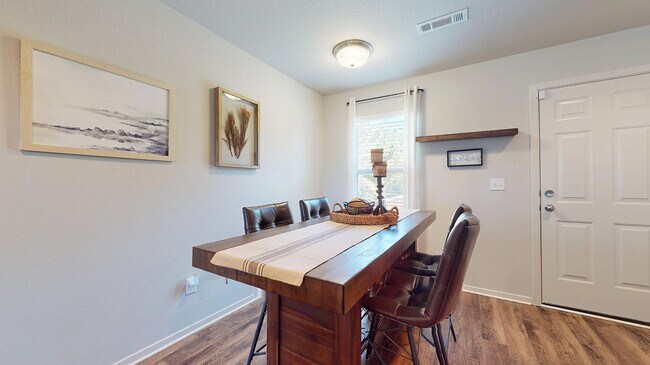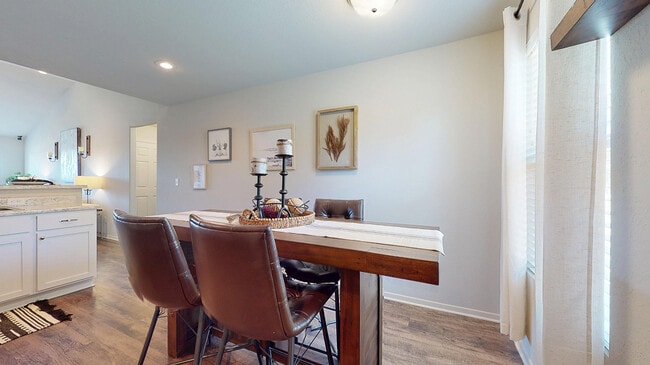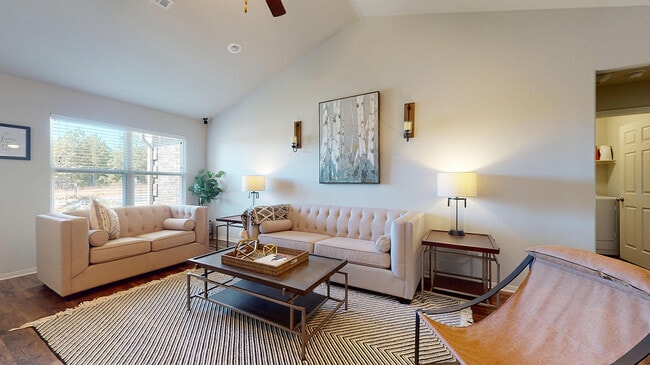
Estimated payment starting at $1,272/month
Total Views
16,262
4
Beds
2
Baths
1,470
Sq Ft
$136
Price per Sq Ft
Highlights
- New Construction
- Private Yard
- 2 Car Attached Garage
- Primary Bedroom Suite
- Covered Patio or Porch
- Eat-In Kitchen
About This Floor Plan
This new single-story home is ready for modern lifestyles. An open-concept floorplan shared between the kitchen and living room encourages simple everyday transitions and multitasking. Three secondary bedrooms are tucked away to the side of the home, opposite from the luxurious owner’s suite with a full bathroom and walk-in closet.
Sales Office
Hours
Monday - Saturday
10:00 AM - 6:00 PM
Office Address
4 Barnwood Dr
Vilonia, AR 72173
Home Details
Home Type
- Single Family
Lot Details
- Private Yard
- Lawn
HOA Fees
- $27 Monthly HOA Fees
Parking
- 2 Car Attached Garage
- Front Facing Garage
Taxes
- Special Tax
Home Design
- New Construction
Interior Spaces
- 1-Story Property
- Living Room
- Combination Kitchen and Dining Room
Kitchen
- Eat-In Kitchen
- Breakfast Bar
- Cooktop
Bedrooms and Bathrooms
- 4 Bedrooms
- Primary Bedroom Suite
- Walk-In Closet
- 2 Full Bathrooms
- Primary bathroom on main floor
- Bathtub with Shower
Laundry
- Laundry Room
- Laundry on main level
Outdoor Features
- Covered Patio or Porch
Utilities
- Air Conditioning
- Central Heating
Map
Move In Ready Homes with this Plan
Other Plans in Hill Farm
About the Builder
Since 1954, Lennar has built over one million new homes for families across America. They build in some of the nation’s most popular cities, and their communities cater to all lifestyles and family dynamics, whether you are a first-time or move-up buyer, multigenerational family, or Active Adult.
Nearby Homes
- Hill Farm
- Lot 7R-B Main St
- 16 Cemetery St
- 6 Old Hickory Dr
- 65 Green Timber Way
- 69 Green Timber Way
- 67 Green Timber Way
- 71 Green Timber Way
- Lot 15,16,17 Golden Meadows
- Tract 17 Golden Meadows
- 13 Hummingbird Dr
- 1 Dove Creek Dr
- 00 Highway 64 E
- 95 Dove Ln
- 1710 U S Highway 64
- 2 Old Hickory Rd W
- 00 Centerpoint Loop
- 19 Saye St
- 15 Saye St
- 1 Ridge View St
