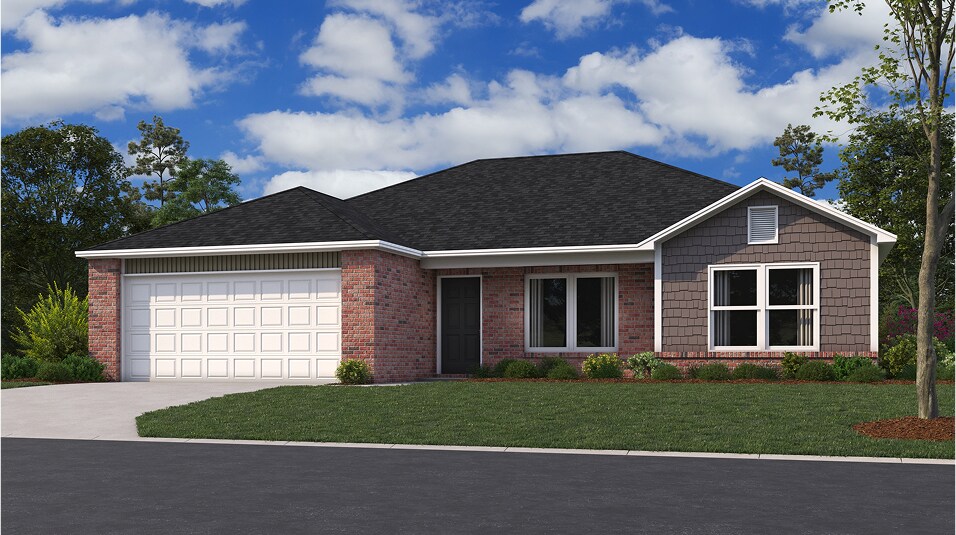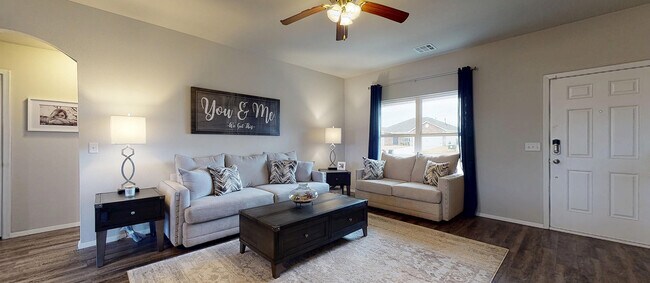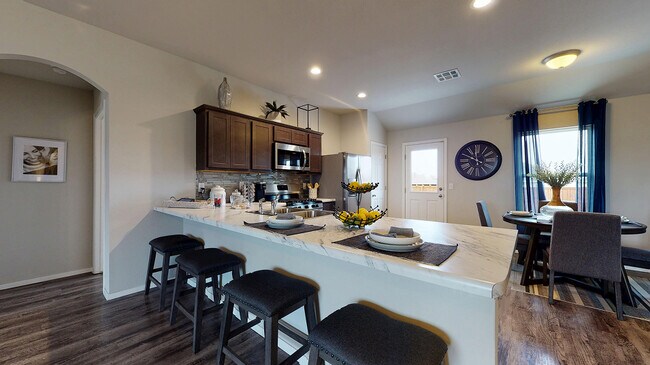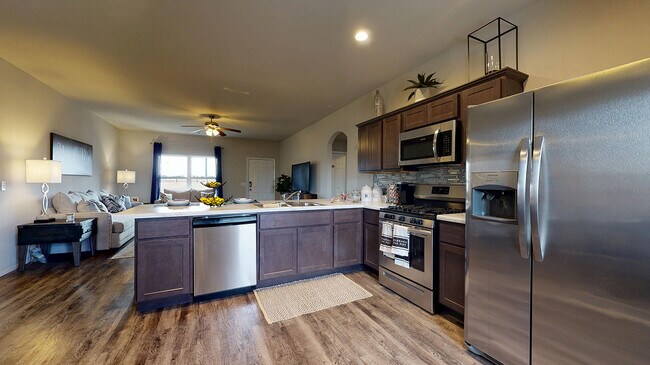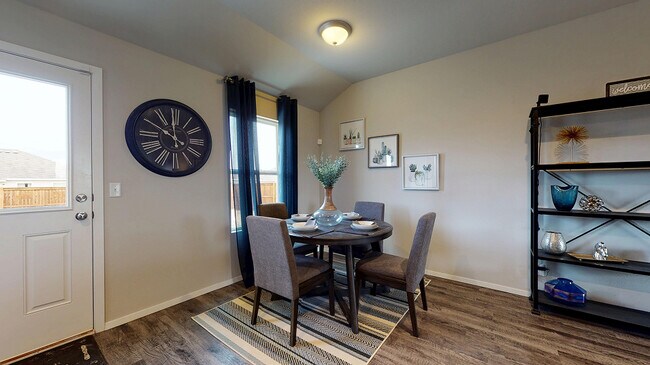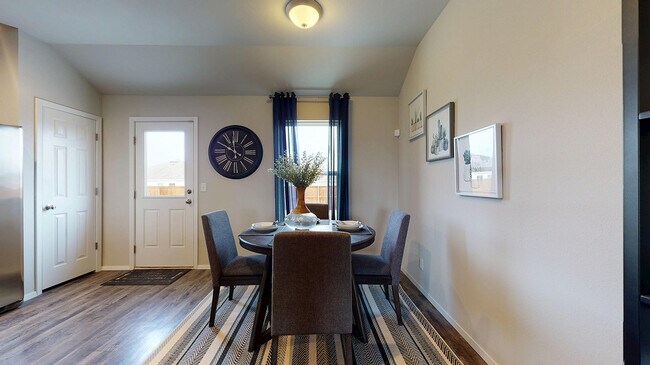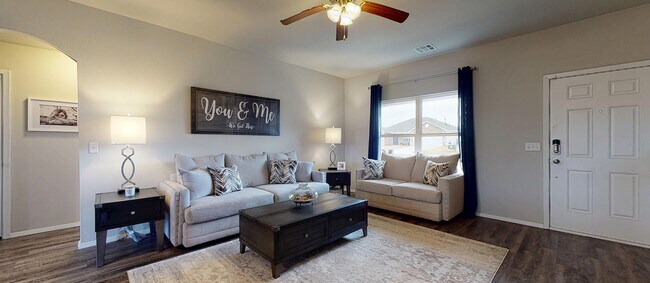
Estimated payment starting at $1,308/month
Total Views
7,359
3
Beds
2
Baths
1,422
Sq Ft
$144
Price per Sq Ft
Highlights
- New Construction
- Private Yard
- 2 Car Attached Garage
- Primary Bedroom Suite
- Front Porch
- Eat-In Kitchen
About This Floor Plan
This new single-story home offers convenient single-story living, ideal for modern lifestyles. An open-concept layout blends the kitchen, living and dining areas with a nearby patio for simple indoor-outdoor living. Two bedrooms are tucked away to the side of the home, opposite from a luxurious owner’s suite with a full bathroom and walk-in closet.
Sales Office
Hours
| Monday |
Closed
|
| Tuesday - Saturday |
10:00 AM - 6:00 PM
|
| Sunday |
Closed
|
Office Address
702 S Cherokee Ave
Haskell, OK 74436
Home Details
Home Type
- Single Family
Lot Details
- Private Yard
- Lawn
HOA Fees
- $25 Monthly HOA Fees
Parking
- 2 Car Attached Garage
- Front Facing Garage
Taxes
- No Special Tax
- 1.26% Estimated Total Tax Rate
Home Design
- New Construction
Interior Spaces
- 1-Story Property
- Living Room
- Combination Kitchen and Dining Room
Kitchen
- Eat-In Kitchen
- Breakfast Bar
- Cooktop
Bedrooms and Bathrooms
- 3 Bedrooms
- Primary Bedroom Suite
- Walk-In Closet
- 2 Full Bathrooms
- Primary bathroom on main floor
- Bathtub with Shower
Laundry
- Laundry Room
- Laundry on main level
Outdoor Features
- Patio
- Front Porch
Utilities
- Air Conditioning
- Central Heating
Map
Move In Ready Homes with this Plan
Other Plans in Cedar Village
About the Builder
Since 1954, Lennar has built over one million new homes for families across America. They build in some of the nation’s most popular cities, and their communities cater to all lifestyles and family dynamics, whether you are a first-time or move-up buyer, multigenerational family, or Active Adult.
Nearby Homes
- Cedar Village
- 415 E Holly
- 408 S Creek Ave
- 0 S Seminole Ave
- 0 S Osage Ave
- 0001 Highway 16
- 1 N 204th St W
- 0 E Ash St
- 001 E Elm St
- Lopp Ranch
- 21255 W Skelly Rd
- 0 E Pine St
- 1160 N Amelia Ln
- 1073 N Amelia Ln
- 1104 N Amelia Ln
- 1101 N Amelia Ln
- 1132 N Amelia Ln
- 1129 N Amelia Ln
- 1157 N Amelia Ln
- 1188 N Amelia Ln
