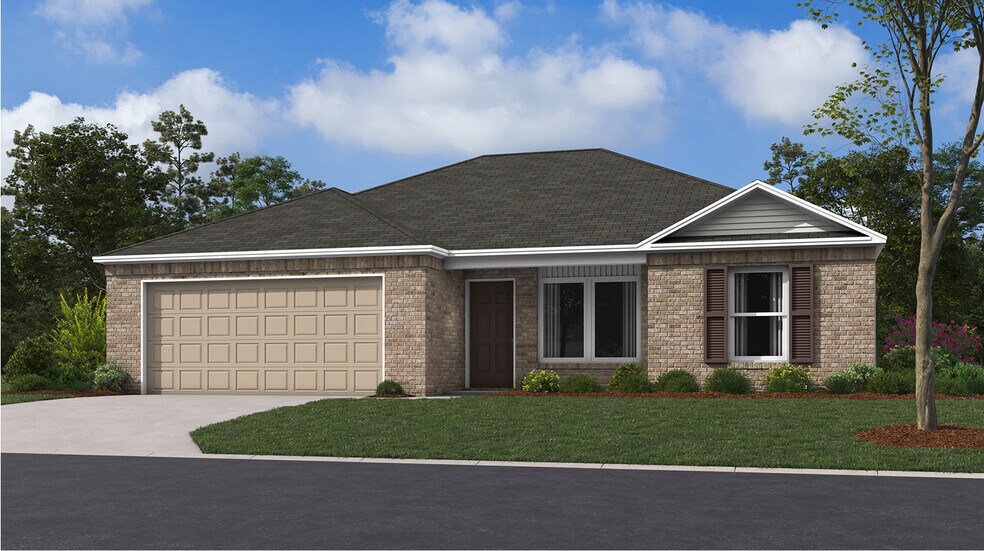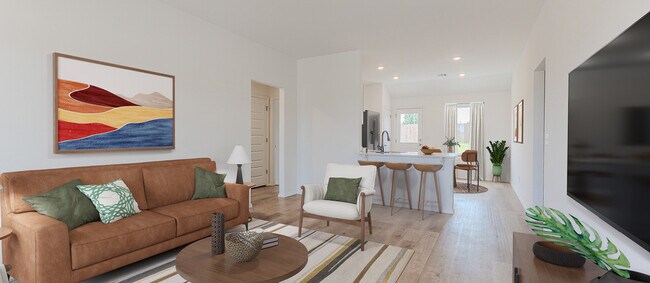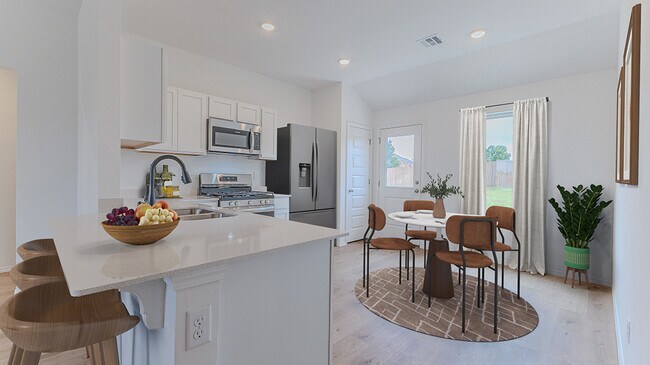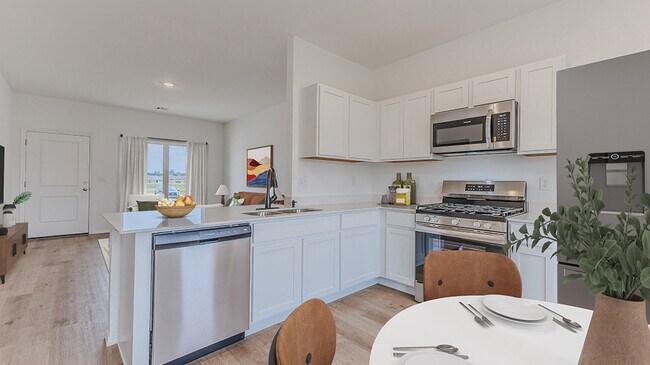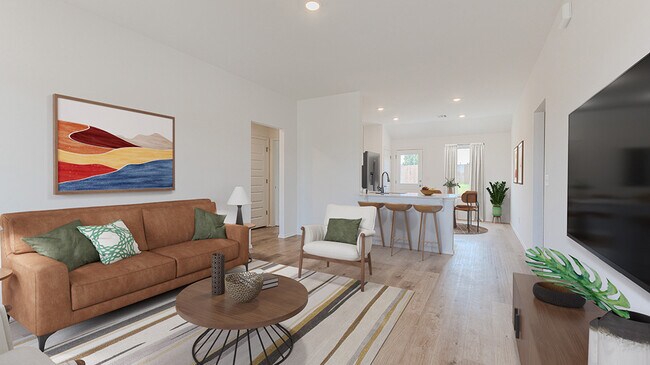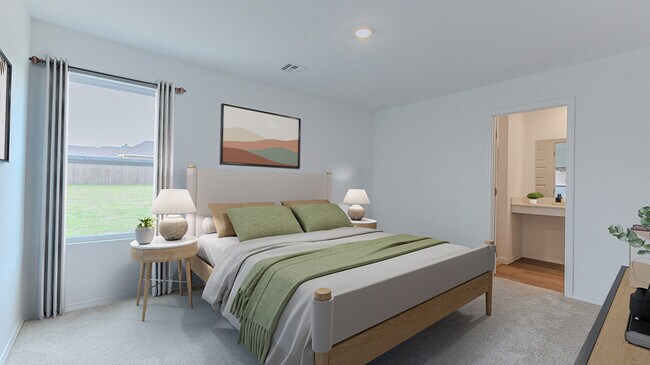
Estimated payment starting at $1,315/month
Total Views
72,519
3
Beds
2
Baths
1,143
Sq Ft
$183
Price per Sq Ft
Highlights
- New Construction
- Primary Bedroom Suite
- Lawn
- Catalayah Elementary School Rated 9+
- Pond in Community
- Front Porch
About This Floor Plan
At the heart of this new single-level home is a welcoming living room ideal for gatherings and a peninsula-style kitchen to craft delicious meals. The owner’s suite is a serene retreat and situated at the opposite side of the home from the two secondary bedrooms, granting homeowners maximum privacy. Rounding out the space is a two-car garage at the front to provide versatile storage space.
Sales Office
Hours
| Monday - Saturday |
10:00 AM - 6:00 PM
|
| Sunday |
Closed
|
Office Address
10164 E King Pl
Claremore, OK 74019
Home Details
Home Type
- Single Family
HOA Fees
- $29 Monthly HOA Fees
Parking
- 2 Car Attached Garage
- Front Facing Garage
Taxes
- No Special Tax
- 1.16% Estimated Total Tax Rate
Home Design
- New Construction
Interior Spaces
- 1,143 Sq Ft Home
- 1-Story Property
- Living Room
- Combination Kitchen and Dining Room
Kitchen
- Eat-In Kitchen
- Breakfast Bar
- Built-In Range
- Built-In Microwave
- Dishwasher
Bedrooms and Bathrooms
- 3 Bedrooms
- Primary Bedroom Suite
- Walk-In Closet
- 2 Full Bathrooms
- Primary bathroom on main floor
- Bathtub with Shower
Laundry
- Laundry Room
- Laundry on main level
- Washer and Dryer Hookup
Utilities
- Central Heating and Cooling System
- High Speed Internet
- Cable TV Available
Additional Features
- Front Porch
- Lawn
Community Details
- Pond in Community
- Greenbelt
Map
Other Plans in King Ridge
About the Builder
Lennar Corporation is a publicly traded homebuilding and real estate services company headquartered in Miami, Florida. Founded in 1954, the company began as a local Miami homebuilder and has since grown into one of the largest residential construction firms in the United States. Lennar operates primarily under the Lennar brand, constructing and selling single-family homes, townhomes, and condominiums designed for first-time, move-up, active adult, and luxury homebuyers.
Beyond homebuilding, Lennar maintains vertically integrated operations that include mortgage origination, title insurance, and closing services through its financial services segment, as well as multifamily development and property technology investments. The company is listed on the New York Stock Exchange under the ticker symbols LEN and LEN.B and is a component of the S&P 500.
Lennar’s corporate leadership and administrative functions are based in Miami, where the firm oversees national strategy, capital allocation, and operational standards across its regional homebuilding divisions. As of fiscal year 2025, Lennar delivered more than 80,000 homes and employed thousands of people nationwide, with operations spanning across the country.
Nearby Homes
- King Ridge
- 20078 S 4120 Rd
- Red Plains
- 2925 W Holly Hwy 20 Rd
- 2927 Holly Rd
- 2925 Holly Rd
- 0 S Maple Ln
- 0 E 540 Unit 2531424
- 22037 Cliffside
- 21755 Country Ridge Ln
- 401 E Patti Page Blvd
- 2925 E Holly Rd
- 0 S Keetonville Rd Unit 2548690
- 0 4120 Rd Unit 2601118
- 119 N Missouri Ave
- 0 N J M Davis Blvd
- 401 W Blue Starr Dr
- 4160 E 440 Rd
- 1008 N Sioux Ave
- 9321 E Lowery Rd
Your Personal Tour Guide
Ask me questions while you tour the home.
