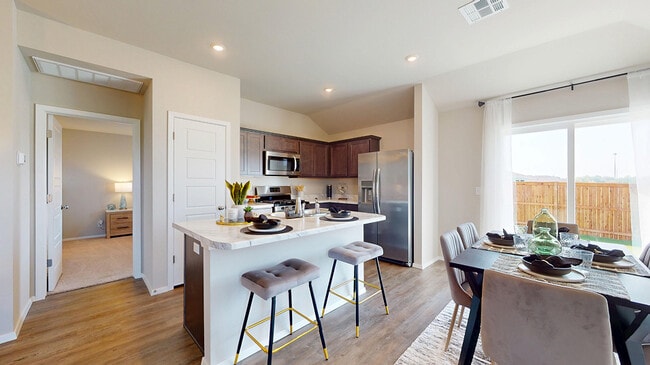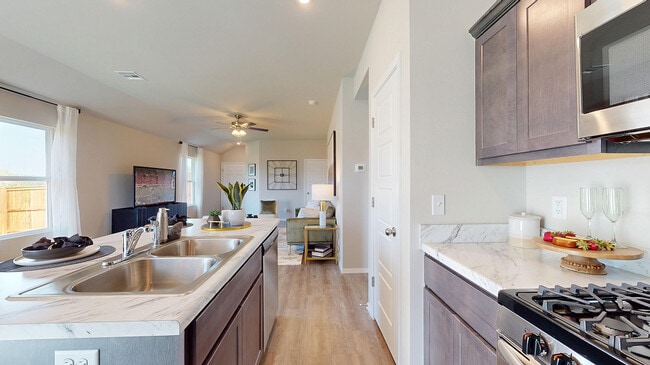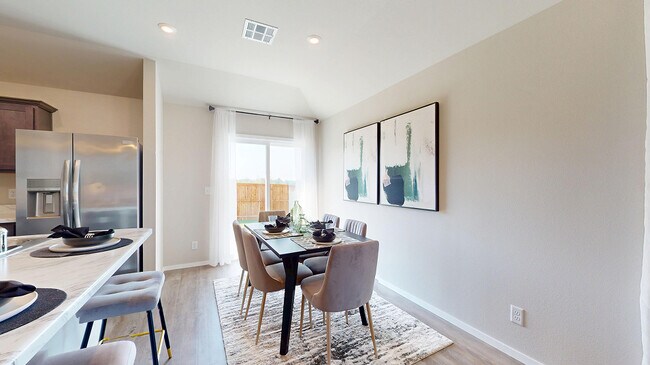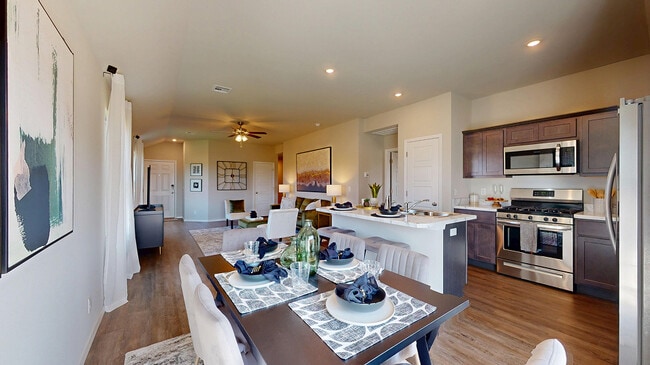
Estimated payment starting at $1,362/month
Total Views
24,081
3
Beds
2
Baths
1,248
Sq Ft
$173
Price per Sq Ft
Highlights
- New Construction
- Primary Bedroom Suite
- Front Porch
- Coweta High School Rated 9+
- Lawn
- 2 Car Attached Garage
About This Floor Plan
This new single-story home optimizes space and prioritizes ease of living. An open-concept design includes the family room, modern kitchen and dining area for everyday multitasking. Nearby is the cozy owner’s suite with a private bathroom and spacious walk-in closet, while two bedrooms are located at the opposite end of the home. Rounding out the layout is a convenient two-car garage for storage space.
Sales Office
Hours
| Monday - Saturday |
10:00 AM - 6:00 PM
|
| Sunday |
Closed
|
Office Address
27502 E 114th Pl S
Coweta, OK 74429
Home Details
Home Type
- Single Family
HOA Fees
- $24 Monthly HOA Fees
Parking
- 2 Car Attached Garage
- Front Facing Garage
Taxes
- No Special Tax
- 1.10% Estimated Total Tax Rate
Home Design
- New Construction
Interior Spaces
- 1,248 Sq Ft Home
- 1-Story Property
- Family Room
- Dining Room
Kitchen
- Eat-In Kitchen
- Kitchen Island
Bedrooms and Bathrooms
- 3 Bedrooms
- Primary Bedroom Suite
- Walk-In Closet
- 2 Full Bathrooms
- Primary bathroom on main floor
Laundry
- Laundry on main level
- Washer and Dryer Hookup
Additional Features
- Front Porch
- Lawn
Map
Other Plans in The Woods
About the Builder
Since 1954, Lennar has built over one million new homes for families across America. They build in some of the nation’s most popular cities, and their communities cater to all lifestyles and family dynamics, whether you are a first-time or move-up buyer, multigenerational family, or Active Adult.
Nearby Homes
- The Woods
- 1 S 271st East Ave
- Wynstone - Sonoma Collection
- Wynstone - Wellington Collection
- Lancaster Park - Wellington Collection
- Lancaster Park - Sonoma Collection
- 28050 E 118th Place S
- 28060 E 118th Place S
- 1 Oklahoma 51
- 2 Oklahoma 51
- 5 E Highway 51
- 07 S 271st East Ave
- 1 S 272nd Ave
- 5 S 272nd Ave
- 05 S 272nd Ave
- 12150 S 281st East Ave
- 10893 S 277th East Ave
- 29360 E 121st St S
- 25901 E 51 Hwy
- 0 S 289th Ave Unit 2529565






