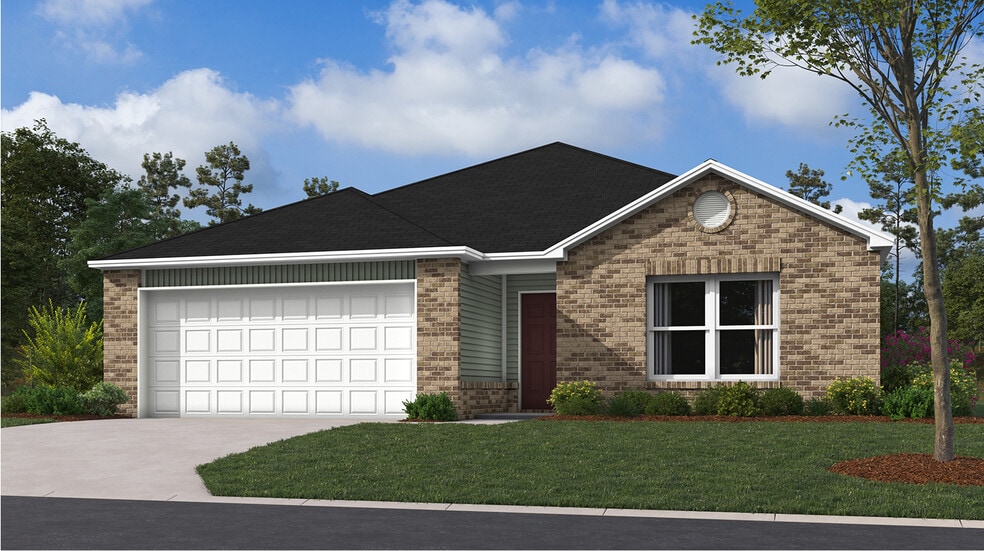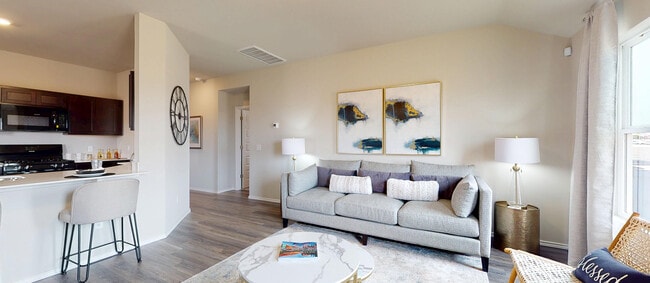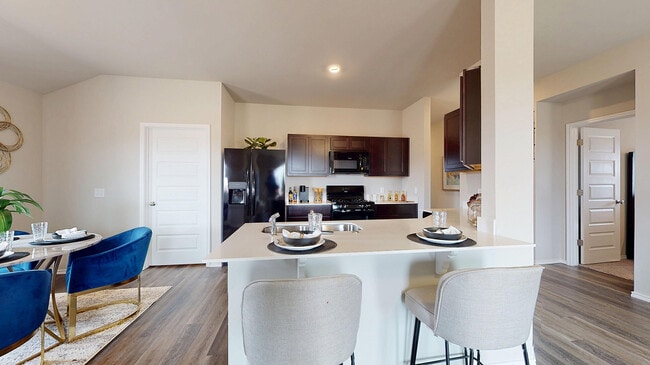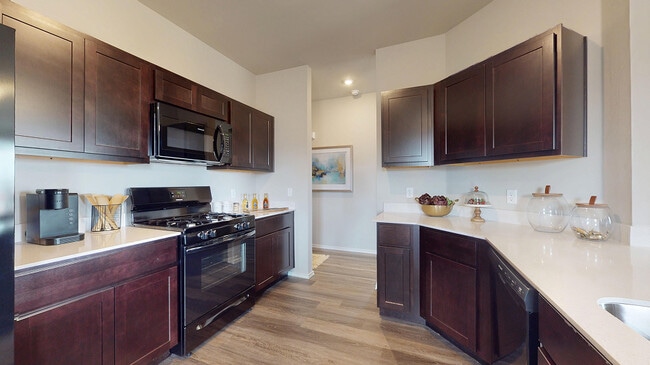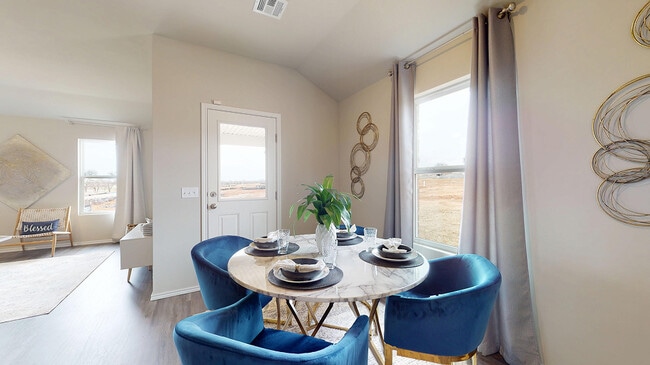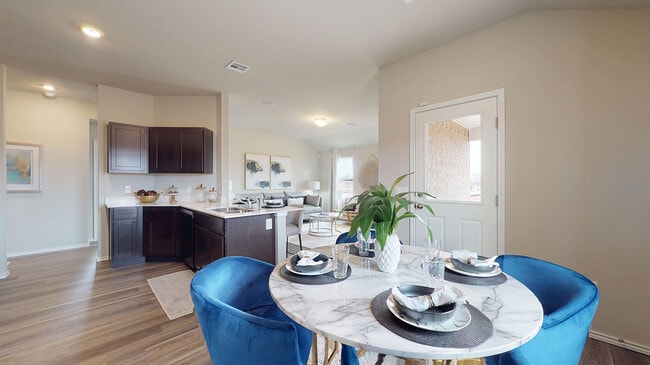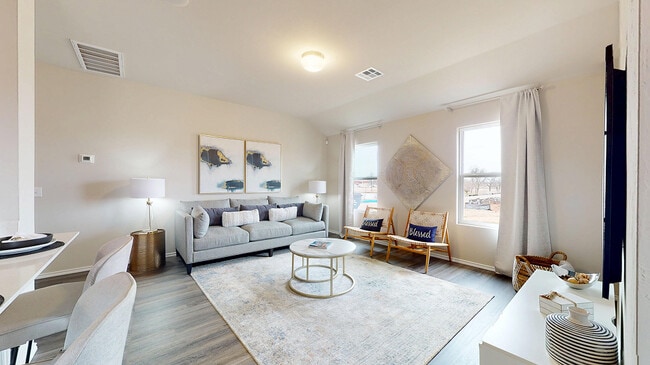
Estimated payment starting at $1,360/month
Total Views
18,370
3
Beds
2
Baths
1,355
Sq Ft
$158
Price per Sq Ft
Highlights
- New Construction
- 2 Car Attached Garage
- Living Room
- Covered Patio or Porch
- Walk-In Closet
- Laundry Room
About This Floor Plan
This new single-story home blends style with functionality. Two secondary bedrooms share a bathroom in the hall at the front of the home, while the owner’s suite is tucked into the back corner with a private bathroom. Down the hall is the free-flowing main living area, which includes a kitchen with a center island, a welcoming family room and a dining room with a covered rear patio. A convenient two-car garage completes the home.
Sales Office
Hours
| Monday |
9:00 AM - 6:00 PM
|
| Tuesday |
9:00 AM - 6:00 PM
|
| Wednesday |
9:00 AM - 6:00 PM
|
| Thursday |
9:00 AM - 6:00 PM
|
| Friday |
9:00 AM - 6:00 PM
|
| Saturday |
9:00 AM - 6:00 PM
|
| Sunday |
Closed
|
Office Address
43088 Green Grass Cir
Shawnee, OK 74804
Home Details
Home Type
- Single Family
HOA Fees
- $18 Monthly HOA Fees
Parking
- 2 Car Attached Garage
- Front Facing Garage
Home Design
- New Construction
Interior Spaces
- 1-Story Property
- Formal Entry
- Living Room
- Combination Kitchen and Dining Room
- Kitchen Island
Bedrooms and Bathrooms
- 3 Bedrooms
- Walk-In Closet
- 2 Full Bathrooms
- Primary bathroom on main floor
Laundry
- Laundry Room
- Laundry on main level
Outdoor Features
- Covered Patio or Porch
Map
Other Plans in Prairie Ranch
About the Builder
Since 1954, Lennar has built over one million new homes for families across America. They build in some of the nation’s most popular cities, and their communities cater to all lifestyles and family dynamics, whether you are a first-time or move-up buyer, multigenerational family, or Active Adult.
Nearby Homes
- Prairie Ranch
- 43147 Rain Ave
- 43138 Rain Ave
- 43088 Green Grass Cir
- 10 Belle Brook Cir
- 0 Carmin Dr
- 7110 Brangus Rd
- 42773 Garrett's Lake Rd
- 000 N Hwy 18 - 14 59 Acres
- 103 Trimble Dr
- 138 Trimble Dr
- 126 Hope Ave
- 207 Hope Ave
- 213 Hope Ave
- 219 Hope Ave
- 10400 Bryan (40 Acres Tract #2) Rd
- 10400 Rd
- 10349 N Bryan Ave
- 0 58 47 Acres Garretts Lake Rd
- 42072 Cadens Trail
