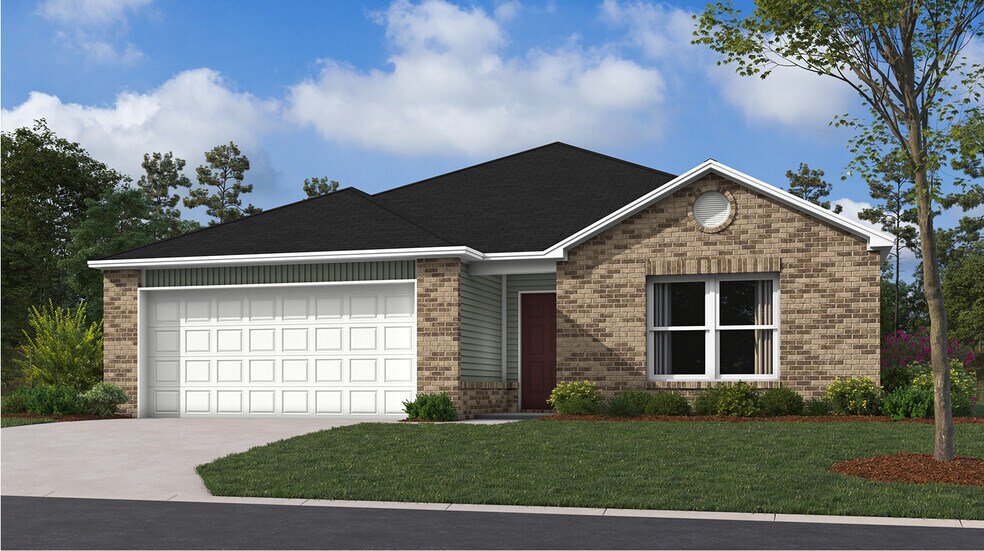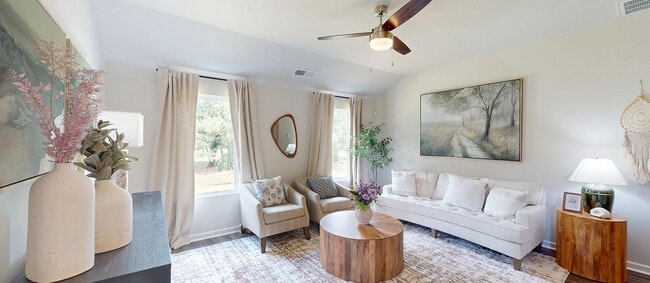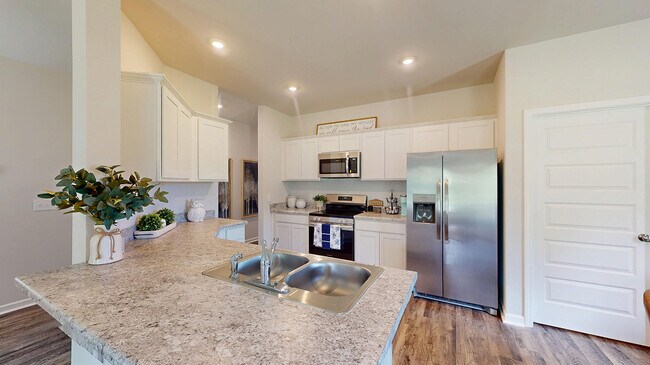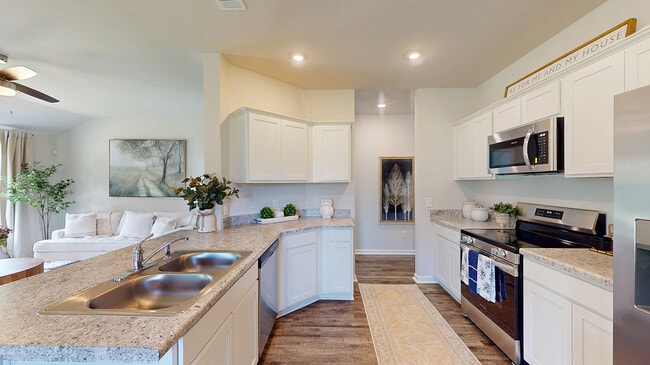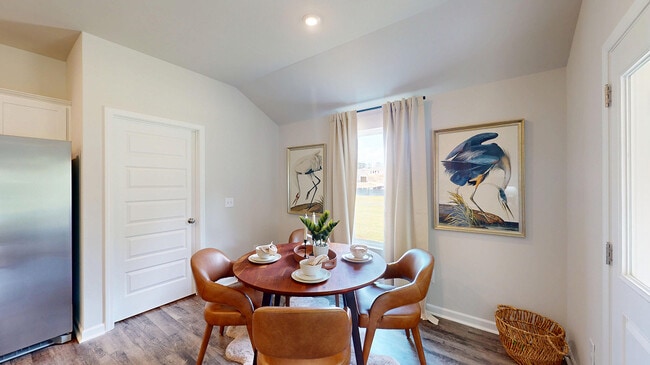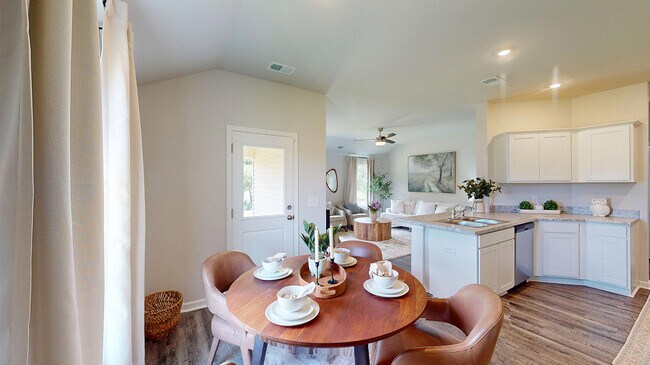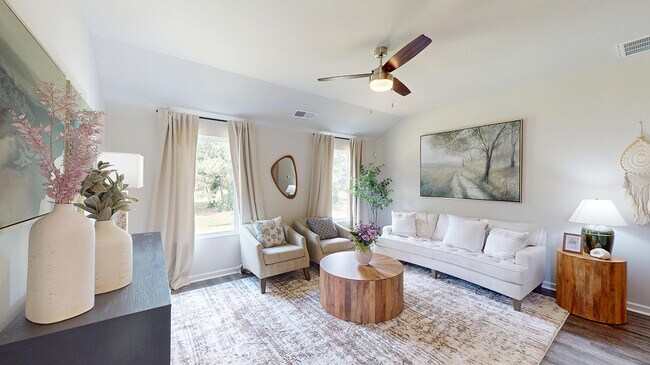
Estimated payment starting at $1,337/month
Total Views
21,449
3
Beds
2
Baths
1,355
Sq Ft
$161
Price per Sq Ft
Highlights
- New Construction
- Private Yard
- Covered Patio or Porch
- Primary Bedroom Suite
- No HOA
- 2 Car Attached Garage
About This Floor Plan
This new single-story home blends style with functionality. Two secondary bedrooms share a bathroom in the hall at the front of the home, while the owner’s suite is tucked into the back corner with a private bathroom. Down the hall is the free-flowing main living area, which includes a kitchen with a center island, a welcoming family room and a dining room with a covered rear patio. A convenient two-car garage completes the home.
Sales Office
Hours
| Monday - Saturday |
10:00 AM - 6:00 PM
|
| Sunday |
Closed
|
Office Address
221 Terrace Dr
Beebe, AR 72012
Home Details
Home Type
- Single Family
Lot Details
- Private Yard
- Lawn
Parking
- 2 Car Attached Garage
- Front Facing Garage
Taxes
- No Special Tax
- 0.85% Estimated Total Tax Rate
Home Design
- New Construction
Interior Spaces
- 1,355 Sq Ft Home
- 1-Story Property
- Living Room
- Combination Kitchen and Dining Room
- Laundry on main level
Kitchen
- Eat-In Kitchen
- Breakfast Bar
- Cooktop
- Kitchen Island
Bedrooms and Bathrooms
- 3 Bedrooms
- Primary Bedroom Suite
- Walk-In Closet
- 2 Full Bathrooms
- Primary bathroom on main floor
- Bathtub with Shower
Outdoor Features
- Covered Patio or Porch
Utilities
- Air Conditioning
- Central Heating
Community Details
- No Home Owners Association
Map
Other Plans in Terrace Meadows
About the Builder
Lennar Corporation is a publicly traded homebuilding and real estate services company headquartered in Miami, Florida. Founded in 1954, the company began as a local Miami homebuilder and has since grown into one of the largest residential construction firms in the United States. Lennar operates primarily under the Lennar brand, constructing and selling single-family homes, townhomes, and condominiums designed for first-time, move-up, active adult, and luxury homebuyers.
Beyond homebuilding, Lennar maintains vertically integrated operations that include mortgage origination, title insurance, and closing services through its financial services segment, as well as multifamily development and property technology investments. The company is listed on the New York Stock Exchange under the ticker symbols LEN and LEN.B and is a component of the S&P 500.
Lennar’s corporate leadership and administrative functions are based in Miami, where the firm oversees national strategy, capital allocation, and operational standards across its regional homebuilding divisions. As of fiscal year 2025, Lennar delivered more than 80,000 homes and employed thousands of people nationwide, with operations spanning across the country.
Frequently Asked Questions
How many homes are planned at Terrace Meadows
What are the HOA fees at Terrace Meadows?
What is the tax rate at Terrace Meadows?
How many floor plans are available at Terrace Meadows?
Nearby Homes
- Terrace Meadows
- 932 S Fir St
- 934 S Fir St
- Southfork Ranch
- 101 Lloyd Henderson Rd
- 00 S Fir St
- 113 E Florida St
- 00 S Apple St
- 204 S Apple St
- 202 S Apple St
- 000 Oak St
- 000 N Main St
- 706 Mcculloch St
- 1101 N Lemon St
- 2025 W Center St
- 1105 W Dewitt Henry Dr
- 311 W Dewitt Henry Dr
- 2000 W Center St
- 00 Dewitt Henry Dr
- 606 E Dewitt Henry Dr
Your Personal Tour Guide
Ask me questions while you tour the home.
