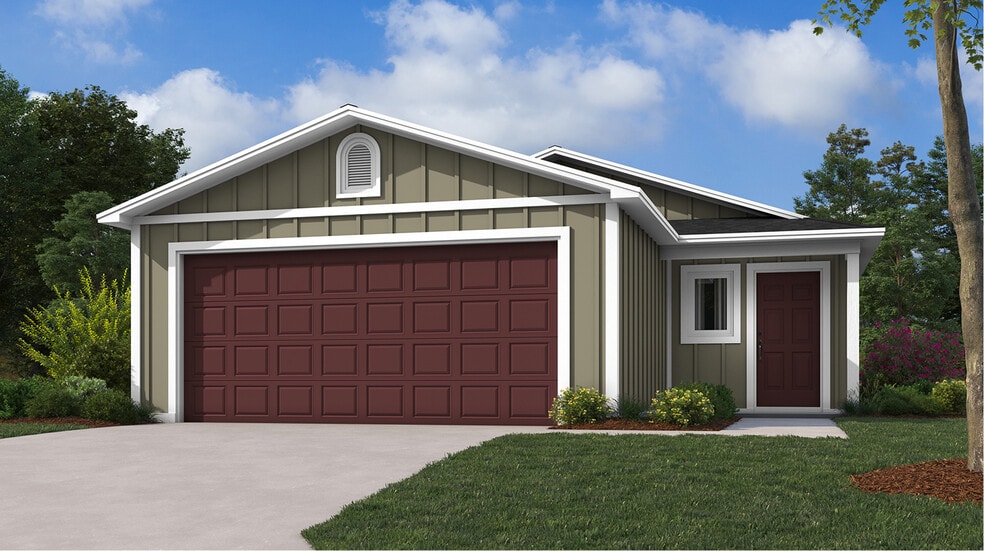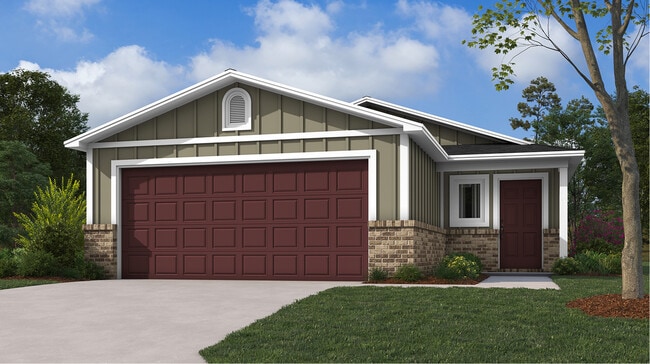
Estimated payment starting at $1,160/month
Total Views
11,670
2
Beds
2
Baths
869
Sq Ft
$212
Price per Sq Ft
Highlights
- New Construction
- Primary Bedroom Suite
- 2 Car Attached Garage
- Purcell Elementary School Rated A-
- Front Porch
- Walk-In Closet
About This Floor Plan
This new single-story home is host to a spacious and flexible open-concept layout that blends the kitchen, living and dining areas to maximize interior space, and a nearby patio makes it easy to enjoy outdoor entertainment and leisure. Two bedrooms are tucked away to the side for optimal comfort and privacy, including the lavish owner’s suite at the back of the home with a full bathroom and walk-in closet.
Sales Office
Hours
| Monday - Saturday |
9:00 AM - 6:00 PM
|
| Sunday |
Closed
|
Office Address
1204 S Brook Dr
Purcell, OK 73080
Home Details
Home Type
- Single Family
HOA Fees
- $29 Monthly HOA Fees
Parking
- 2 Car Attached Garage
- Front Facing Garage
Taxes
- No Special Tax
- 1.20% Estimated Total Tax Rate
Home Design
- New Construction
Interior Spaces
- 869 Sq Ft Home
- 1-Story Property
- Living Room
- Dining Room
- Open Floorplan
- Kitchen Island
Bedrooms and Bathrooms
- 2 Bedrooms
- Primary Bedroom Suite
- Walk-In Closet
- 2 Full Bathrooms
- Primary bathroom on main floor
Laundry
- Laundry Room
- Laundry on main level
Outdoor Features
- Front Porch
Map
Other Plans in Southbrook
About the Builder
Lennar Corporation is a publicly traded homebuilding and real estate services company headquartered in Miami, Florida. Founded in 1954, the company began as a local Miami homebuilder and has since grown into one of the largest residential construction firms in the United States. Lennar operates primarily under the Lennar brand, constructing and selling single-family homes, townhomes, and condominiums designed for first-time, move-up, active adult, and luxury homebuyers.
Beyond homebuilding, Lennar maintains vertically integrated operations that include mortgage origination, title insurance, and closing services through its financial services segment, as well as multifamily development and property technology investments. The company is listed on the New York Stock Exchange under the ticker symbols LEN and LEN.B and is a component of the S&P 500.
Lennar’s corporate leadership and administrative functions are based in Miami, where the firm oversees national strategy, capital allocation, and operational standards across its regional homebuilding divisions. As of fiscal year 2025, Lennar delivered more than 80,000 homes and employed thousands of people nationwide, with operations spanning across the country.
Nearby Homes
- Southbrook
- 0000 Jackson St
- 0 State Highway 74
- 2915 Ridgecrest Dr
- 2907 Ridgecrest Dr
- 0 Sage Ct
- 0 Bluestem Ct
- 0 Eagles Nest Unit 1152121
- 0 Bella Ct Unit 1156845
- 0 Bella Ct Unit 1156680
- 0 Oklahoma 39
- 8380 Oklahoma 39
- 0 Oklahoma 39
- 501 Bulldog St
- 503 Bulldog St
- 524 NE 5th St
- 0 SE Ladd Ave & 210th St
- 0 250th St
- 18304 Johnson Ave
- 16965 Horse Ave
Your Personal Tour Guide
Ask me questions while you tour the home.

