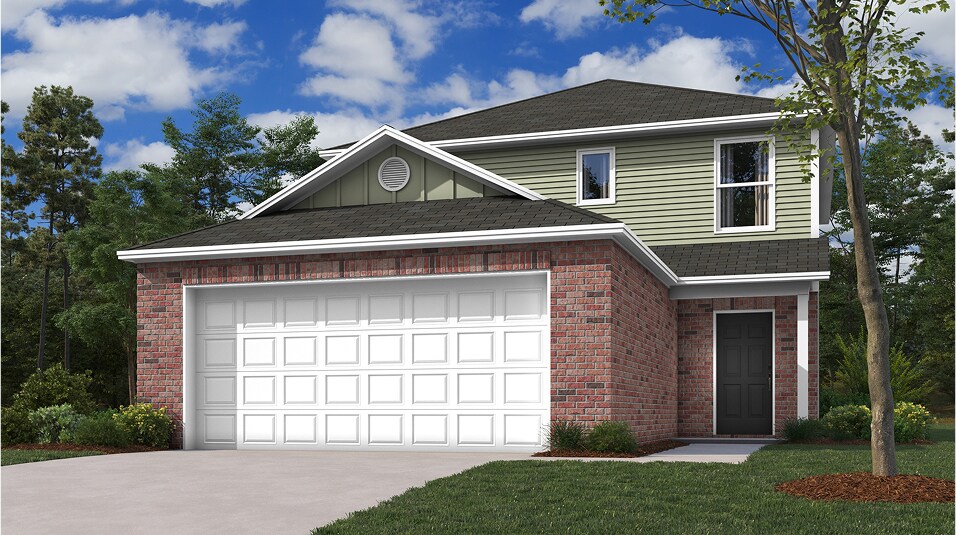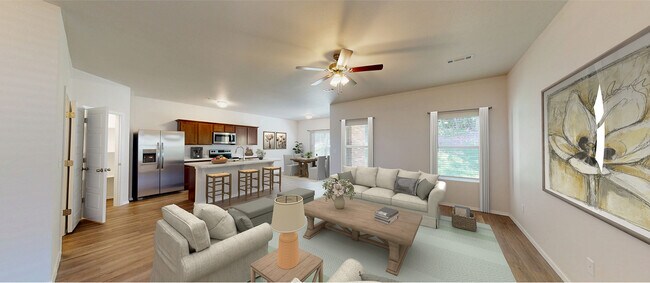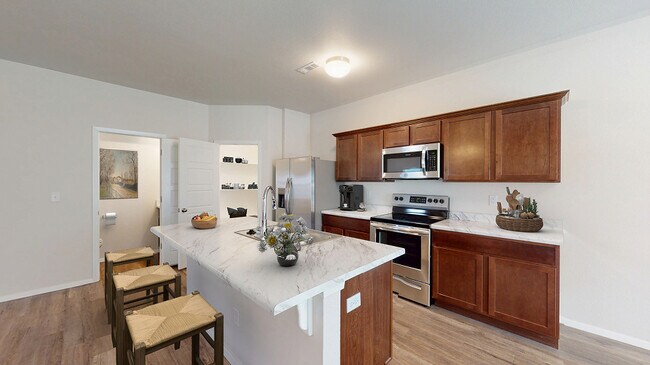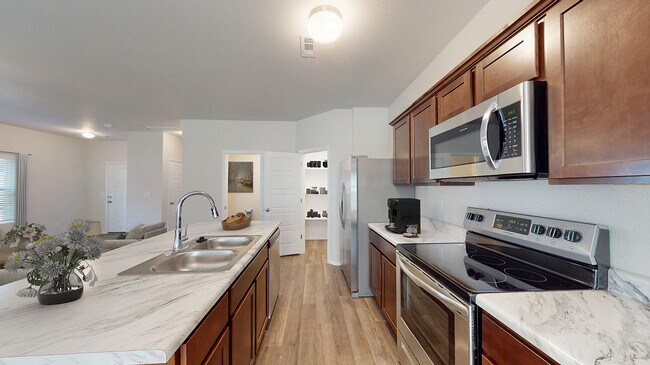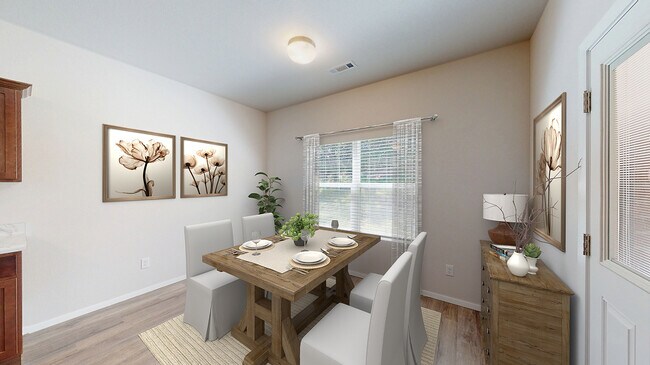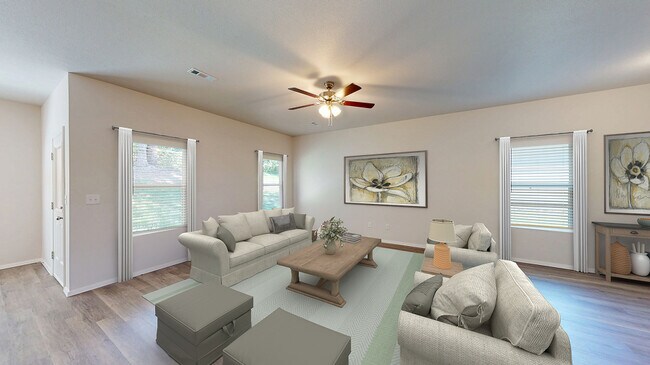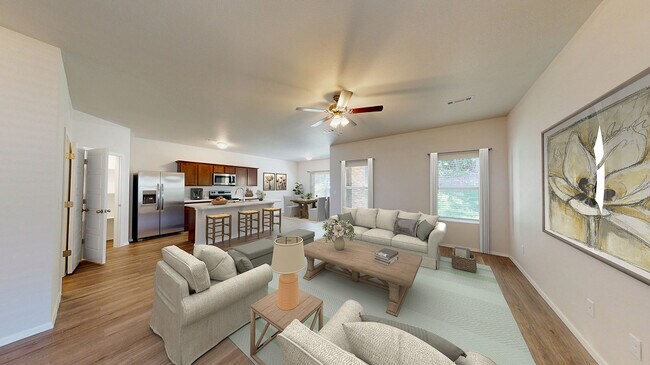
NEW CONSTRUCTION
$12K PRICE DROP
Estimated payment starting at $1,587/month
Total Views
21,628
3
Beds
2.5
Baths
1,567
Sq Ft
$159
Price per Sq Ft
Highlights
- New Construction
- Loft
- Covered Patio or Porch
- Primary Bedroom Suite
- Lawn
- Breakfast Area or Nook
About This Floor Plan
This new home presents two floors designed for seamless living and comfort. At the heart of the first floor is a welcoming family room with direct access to a multifunctional kitchen, dining area and a covered rear patio. All three bedrooms are tucked upstairs for maximum privacy and center around a versatile loft for additional living space. The owner’s suite is a tranquil retreat with an attached bathroom and walk-in closet.
Sales Office
Hours
| Monday - Saturday |
10:00 AM - 6:00 PM
|
| Sunday |
Closed
|
Office Address
Logan Dr
Maumelle, AR 72113
Home Details
Home Type
- Single Family
HOA Fees
- $50 Monthly HOA Fees
Parking
- 2 Car Attached Garage
- Front Facing Garage
Taxes
- Special Tax
- 1.26% Estimated Total Tax Rate
Home Design
- New Construction
Interior Spaces
- 1,567 Sq Ft Home
- 2-Story Property
- Family Room
- Dining Area
- Loft
Kitchen
- Breakfast Area or Nook
- Eat-In Kitchen
- Breakfast Bar
- Cooktop
- Kitchen Island
Bedrooms and Bathrooms
- 3 Bedrooms
- Primary Bedroom Suite
- Walk-In Closet
- Powder Room
- Dual Sinks
- Private Water Closet
- Bathtub with Shower
- Walk-in Shower
Laundry
- Laundry Room
- Laundry on upper level
- Washer and Dryer Hookup
Utilities
- Central Heating and Cooling System
- High Speed Internet
- Cable TV Available
Additional Features
- Covered Patio or Porch
- Lawn
Map
Other Plans in Cypress Bend
About the Builder
Lennar Corporation is a publicly traded homebuilding and real estate services company headquartered in Miami, Florida. Founded in 1954, the company began as a local Miami homebuilder and has since grown into one of the largest residential construction firms in the United States. Lennar operates primarily under the Lennar brand, constructing and selling single-family homes, townhomes, and condominiums designed for first-time, move-up, active adult, and luxury homebuyers.
Beyond homebuilding, Lennar maintains vertically integrated operations that include mortgage origination, title insurance, and closing services through its financial services segment, as well as multifamily development and property technology investments. The company is listed on the New York Stock Exchange under the ticker symbols LEN and LEN.B and is a component of the S&P 500.
Lennar’s corporate leadership and administrative functions are based in Miami, where the firm oversees national strategy, capital allocation, and operational standards across its regional homebuilding divisions. As of fiscal year 2025, Lennar delivered more than 80,000 homes and employed thousands of people nationwide, with operations spanning across the country.
Nearby Homes
- Cypress Bend
- White Oak - Crossing
- White Oak - Woods
- 69 Corniche Cove
- 71 Corniche Cove
- 115 Corniche Ln
- 1501 Milligan Dr
- 601 Corondelet Ln
- 511 Corondelet Ln
- 604 Corondelet Ln
- 606 Corondelet Ln
- 520 Corondelet Ln
- 514 Corondelet Ln
- 602 Corondelet Ln
- 603 Corondelet Ln
- 523 Corondelet Ln
- 513 Corondelet Ln
- 608 Corondelet Ln
- 320 Devoe Bend Dr
- 311 Devoe Bend Dr
Your Personal Tour Guide
Ask me questions while you tour the home.
