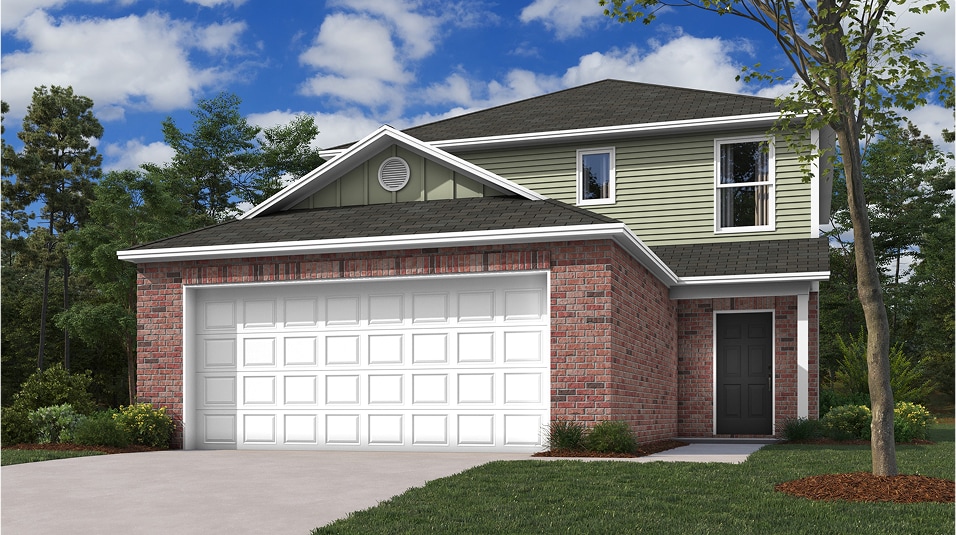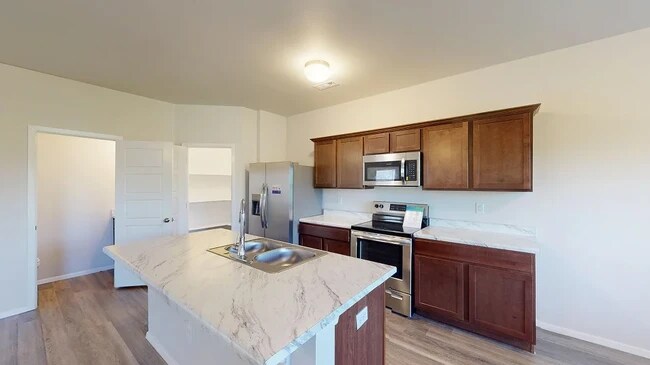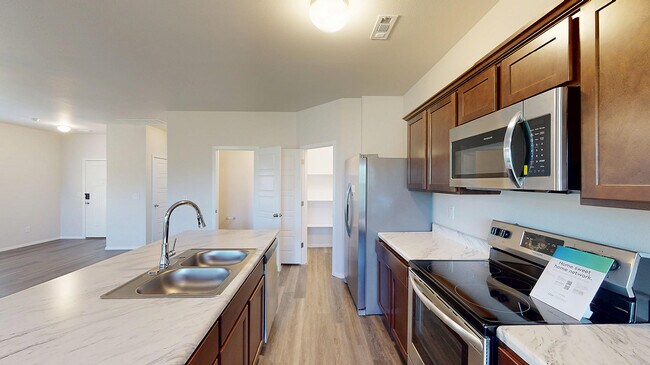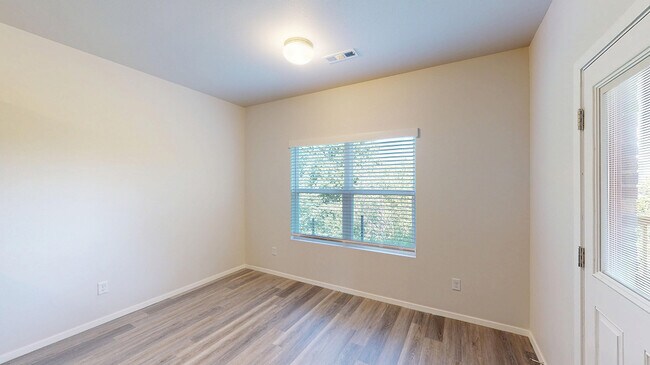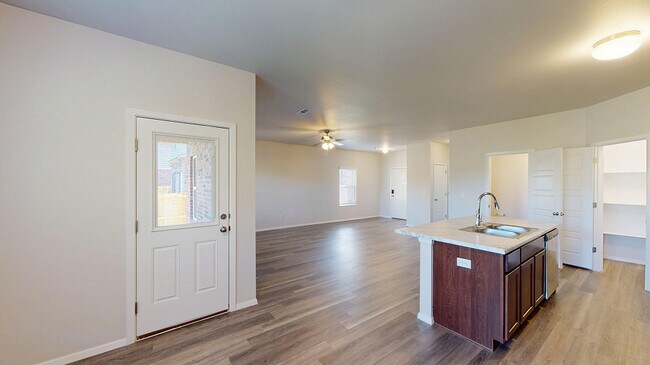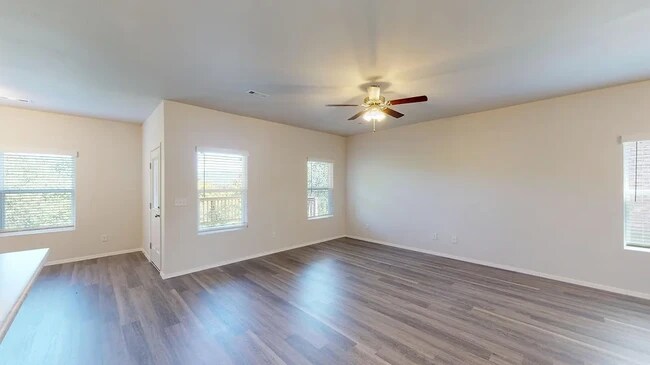Estimated payment starting at $1,568/month
Total Views
46,479
3
Beds
2.5
Baths
1,567
Sq Ft
$158
Price per Sq Ft
Highlights
- New Construction
- Primary Bedroom Suite
- Private Yard
- Ellen Smith Elementary School Rated A-
- Loft
- Covered Patio or Porch
About This Floor Plan
This new home presents two floors designed for seamless living and comfort. At the heart of the first floor is a welcoming family room with direct access to a multifunctional kitchen, dining area and a covered rear patio. All three bedrooms are tucked upstairs for maximum privacy and center around a versatile loft for additional living space. The owner’s suite is a tranquil retreat with an attached bathroom and walk-in closet.
Home Details
Home Type
- Single Family
Lot Details
- Private Yard
- Lawn
HOA Fees
- $16 Monthly HOA Fees
Parking
- 2 Car Attached Garage
- Front Facing Garage
Home Design
- New Construction
Interior Spaces
- 2-Story Property
- Family Room
- Combination Kitchen and Dining Room
- Loft
- Laundry on upper level
Kitchen
- Eat-In Kitchen
- Breakfast Bar
- Walk-In Pantry
- Cooktop
- Kitchen Island
Bedrooms and Bathrooms
- 3 Bedrooms
- Primary Bedroom Suite
- Walk-In Closet
- Powder Room
- Bathtub with Shower
Outdoor Features
- Covered Patio or Porch
Utilities
- Air Conditioning
- Central Heating
Map
Nearby Homes
- 1275 Acuff Ln
- 1610 Stanley Russ Rd
- 1005 Dave Ward Dr
- 2201 S Donaghey Ave
- 5 Dixie Dr
- 000 S Center St
- 140 Commerce and Harkrider
- 140 Commerce Rd
- 00 S Center St
- 1365 Bruce St
- 00 Mill Pond Rd
- 0000 Nutter Chapel Rd
- 30 Round Mountain Rd
- 6 Round Mountain Rd
- 5 Round Mountain Rd
- Lot 6 Orchard Hill Ph 4
- 260 Sturgis Rd
- 22 Southerland Rd
- 3600 Dave Ward Dr
- 2.2 Acres Amity Rd

