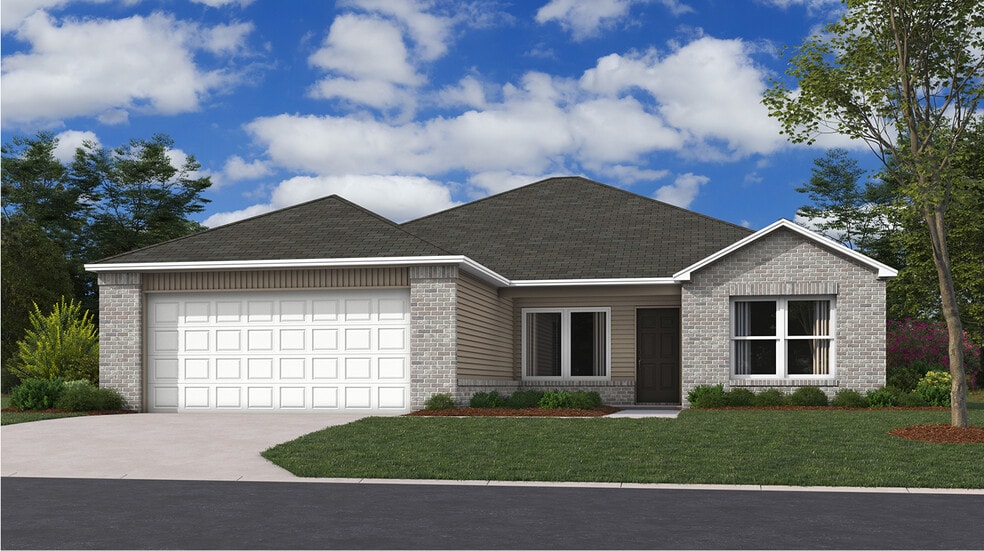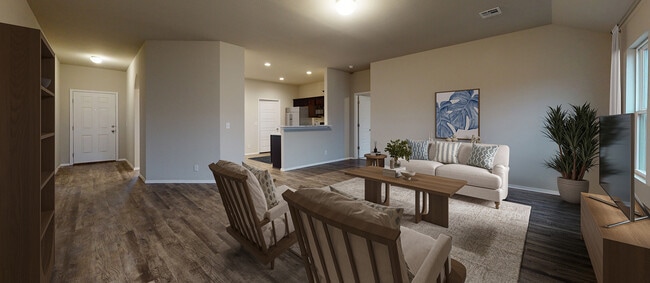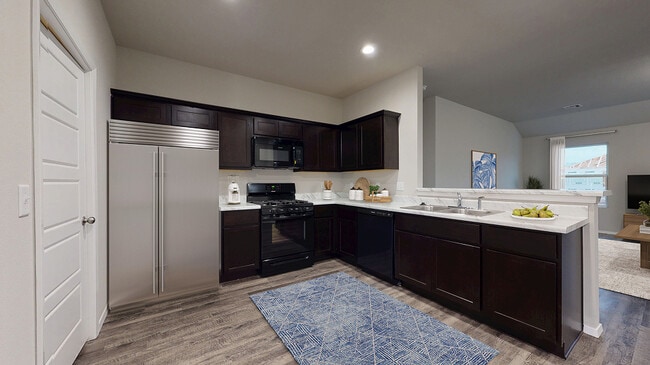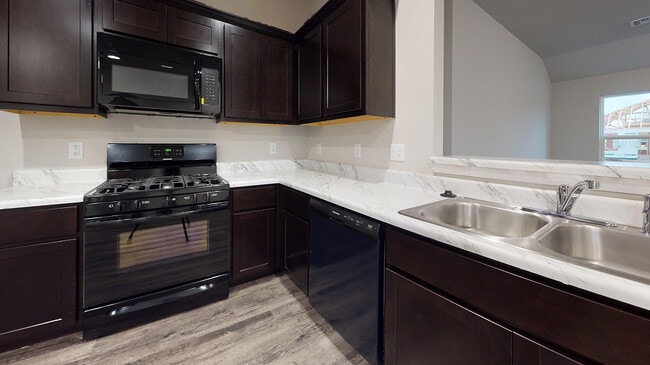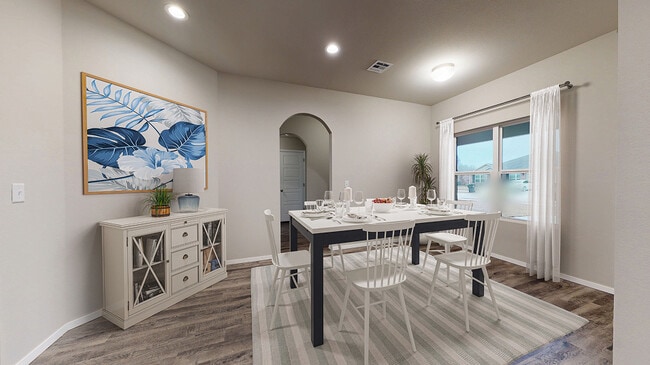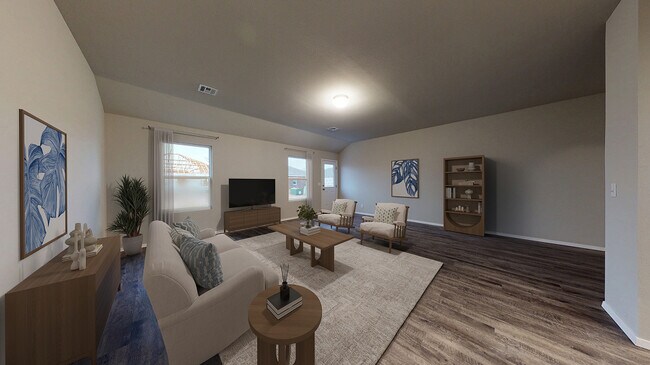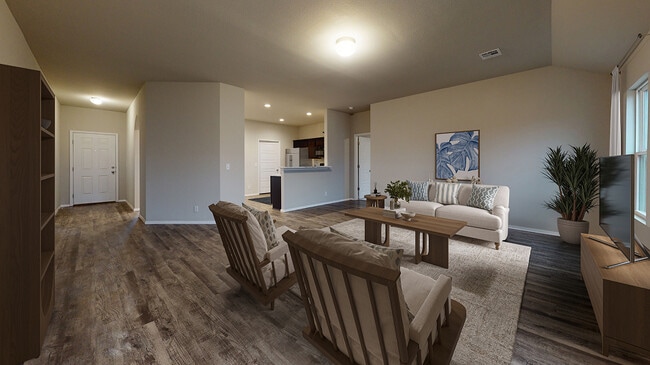
Estimated payment starting at $1,544/month
Total Views
48,691
3
Beds
2
Baths
1,633
Sq Ft
$149
Price per Sq Ft
Highlights
- New Construction
- Primary Bedroom Suite
- Covered Patio or Porch
- Stillwater Middle School Rated A
- Lawn
- Breakfast Area or Nook
About This Floor Plan
Upon entry into this modern single-level home is a spacious living room ideal for entertaining guests, followed by a well-equipped kitchen and an intimate breakfast area arranged in a desirable open floorplan. Tucked to the side of the living room is the tranquil owner’s suite with an adjoining bathroom and walk-in closet. The remaining two bedrooms are tucked away at the opposite side of the home with easy access to a hallway bathroom.
Sales Office
Hours
| Monday |
9:00 AM - 6:00 PM
|
| Tuesday |
9:00 AM - 6:00 PM
|
| Wednesday |
9:00 AM - 6:00 PM
|
| Thursday |
9:00 AM - 6:00 PM
|
| Friday |
9:00 AM - 6:00 PM
|
| Saturday |
9:00 AM - 6:00 PM
|
| Sunday |
Closed
|
Office Address
4317 Elm Ridge St
Stillwater, OK 74074
Home Details
Home Type
- Single Family
HOA Fees
- $23 Monthly HOA Fees
Parking
- 2 Car Attached Garage
- Front Facing Garage
Taxes
Home Design
- New Construction
Interior Spaces
- 1-Story Property
- Living Room
- Dining Room
Kitchen
- Breakfast Area or Nook
- Breakfast Bar
- Built-In Range
- Built-In Microwave
- Dishwasher
- Kitchen Fixtures
Bedrooms and Bathrooms
- 3 Bedrooms
- Primary Bedroom Suite
- Walk-In Closet
- 2 Full Bathrooms
- Primary bathroom on main floor
- Bathroom Fixtures
- Bathtub with Shower
Laundry
- Laundry Room
- Laundry on main level
- Washer and Dryer Hookup
Utilities
- Central Heating and Cooling System
- High Speed Internet
- Cable TV Available
Additional Features
- Covered Patio or Porch
- Lawn
Map
Other Plans in Los Rancheros
About the Builder
Since 1954, Lennar has built over one million new homes for families across America. They build in some of the nation’s most popular cities, and their communities cater to all lifestyles and family dynamics, whether you are a first-time or move-up buyer, multigenerational family, or Active Adult.
Nearby Homes
- Los Rancheros
- 3020 E Wells Ave
- 3122 E Wells Ave
- 3028 E Wells Ave
- 4503 S Wheat Mill Path
- Harvest Farm
- 2216 E Cover Ln
- 2221 E Cover Ln
- 2213 E Cover Ln
- Wagon Trail
- 407 E 44th St
- 0 E 32nd Ave
- 4405 Bruce 212
- 4509 Bruce 212
- 214 Bandera St
- 318 Moreland Ct
- 7125 Brookwater Way
- 220 Bandera St
- 121 Bandera St
- 000 S Perkins Rd
